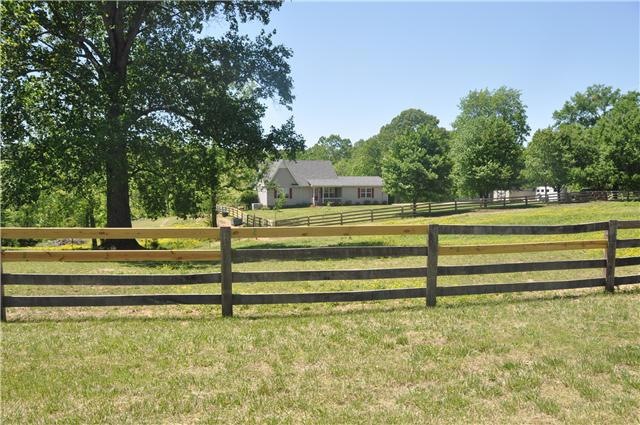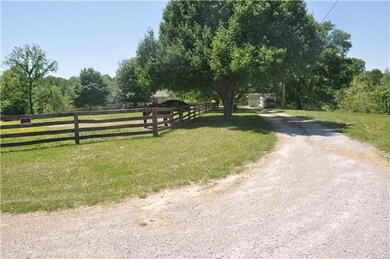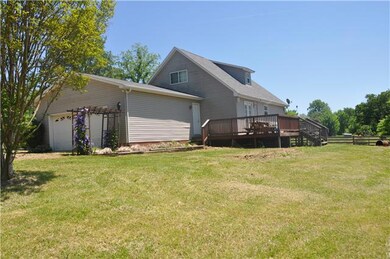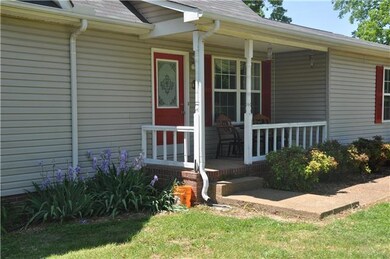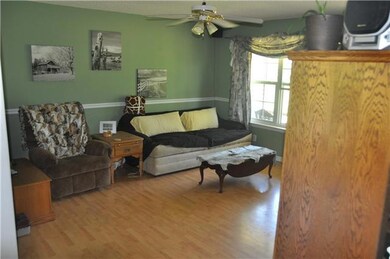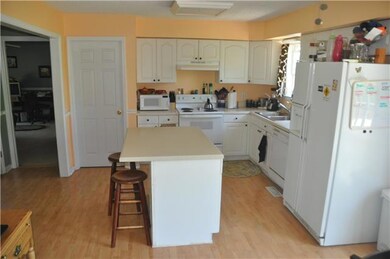
3355 Ridge Rd Columbia, TN 38401
Santa Fe NeighborhoodEstimated Value: $454,000 - $536,000
Highlights
- Spa
- Deck
- Cottage
- 6.86 Acre Lot
- Great Room
- Covered patio or porch
About This Home
As of June 2014Bring the Horses== Great set-up, Northern Maury Co.(Theta), fenced and cross-fenced, some woods, secluded, no traffic, double garage, shed, large back deck, close to Franklin and new 840 exit. Country kitchen, large LR, great views from every window.
Last Agent to Sell the Property
William (Chad) Roland
Listed on: 05/07/2014
Home Details
Home Type
- Single Family
Est. Annual Taxes
- $864
Year Built
- Built in 1996
Lot Details
- 6.86 Acre Lot
Parking
- 2 Car Attached Garage
- Garage Door Opener
Home Design
- Cottage
- Frame Construction
- Asphalt Roof
- Vinyl Siding
Interior Spaces
- 1,544 Sq Ft Home
- Property has 2 Levels
- Ceiling Fan
- Great Room
- Combination Dining and Living Room
- Storage
- Crawl Space
Flooring
- Carpet
- Vinyl
Bedrooms and Bathrooms
- 3 Bedrooms | 1 Main Level Bedroom
- Walk-In Closet
Outdoor Features
- Spa
- Deck
- Covered patio or porch
- Outdoor Storage
Schools
- Spring Hill Elementary School
- Spring Hill Middle School
- Spring Hill High School
Utilities
- Cooling Available
- Heat Pump System
- Septic Tank
Listing and Financial Details
- Assessor Parcel Number 060014 02310 00002014
Ownership History
Purchase Details
Purchase Details
Purchase Details
Home Financials for this Owner
Home Financials are based on the most recent Mortgage that was taken out on this home.Purchase Details
Purchase Details
Home Financials for this Owner
Home Financials are based on the most recent Mortgage that was taken out on this home.Purchase Details
Home Financials for this Owner
Home Financials are based on the most recent Mortgage that was taken out on this home.Purchase Details
Similar Homes in Columbia, TN
Home Values in the Area
Average Home Value in this Area
Purchase History
| Date | Buyer | Sale Price | Title Company |
|---|---|---|---|
| Kelly Marie Pitts 2017 Sub Trust | -- | None Available | |
| Pitts Kelly | -- | -- | |
| Pitts Jesse | $175,000 | None Available | |
| Richey Jaclin Ann | -- | -- | |
| Demastus David Adam | $175,000 | Scruggs Title & Escrow | |
| Perkins Tamara S | $142,200 | Hardison Land Title | |
| Gilliam Larry | $16,000 | -- |
Mortgage History
| Date | Status | Borrower | Loan Amount |
|---|---|---|---|
| Previous Owner | Pitts Jesse | $173,825 | |
| Previous Owner | Demastus David Adam | $172,296 | |
| Previous Owner | Perkins Tamara S | $140,003 |
Property History
| Date | Event | Price | Change | Sq Ft Price |
|---|---|---|---|---|
| 09/08/2016 09/08/16 | Pending | -- | -- | -- |
| 09/08/2016 09/08/16 | For Sale | $85,000 | -51.4% | $55 / Sq Ft |
| 06/17/2014 06/17/14 | Sold | $175,000 | -- | $113 / Sq Ft |
Tax History Compared to Growth
Tax History
| Year | Tax Paid | Tax Assessment Tax Assessment Total Assessment is a certain percentage of the fair market value that is determined by local assessors to be the total taxable value of land and additions on the property. | Land | Improvement |
|---|---|---|---|---|
| 2022 | $1,444 | $75,600 | $34,225 | $41,375 |
Agents Affiliated with this Home
-
W
Seller's Agent in 2014
William (Chad) Roland
-
Brent Sanders

Buyer's Agent in 2014
Brent Sanders
McArthur Sanders Real Estate
(615) 351-0771
5 Total Sales
Map
Source: Realtracs
MLS Number: 1539329
APN: 014-023.10
- 2324 Les Robinson Rd
- 3899 Boston Theta Rd
- 3747 Mobleys Cut Rd
- 3982 Casparis Rd
- 3988 Casparis Rd
- 1921 Victorian Rd
- 3736 Mobleys Cut Rd Unit 3738
- 5679 Carters Creek Pike
- 3 Mobley's Cut Rd
- 4655 Old Leipers Creek Rd
- 6795 Leipers Creek Rd
- 1545 Gravel Hill Rd
- 0 Mobleys Cut Rd Unit RTC2764193
- 3890 Robinson Rd
- 4325 Cave Springs Rd
- 2806 Haywood Hollow Rd
- 5594 Carters Creek Pike
- 3930 Mobley's Cut Rd
- 0 Boston Theta Rd
- 2774 Ragsdale Rd
- 3355 Ridge Rd
- 3343 Ridge Rd
- 3369 Ridge Rd
- 3369 Ridge Rd
- 3369 Ridge Rd
- 3354 Ridge Rd
- 3451 Ridge Rd
- 3349 Ridge Rd
- 3335 Ridge Rd
- 3352 R O Peach Rd Unit 3354
- 3381 Sulphur Springs Branch Rd
- 3380 Ridge Rd
- 3351 Sulphur Springs Branch Rd
- 3350 R O Peach Rd
- 3398 Ridge Rd
- 3393 Ridge Rd N
- 3342 R O Peach Rd
- 3406 Ridge Rd
- 3326 R O Peach Rd
- 3338 R O Peach Rd
