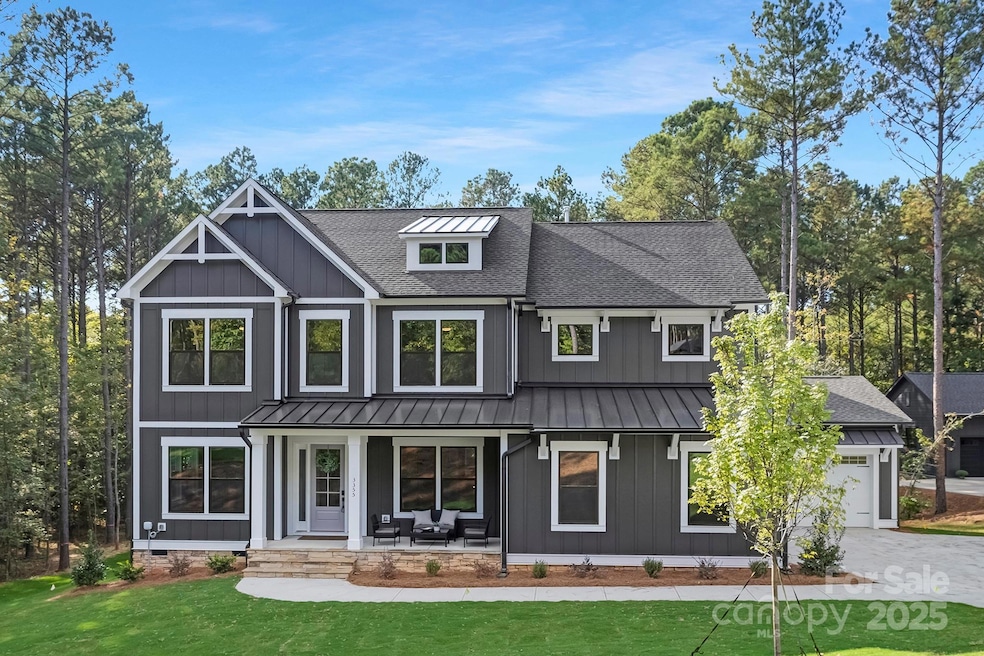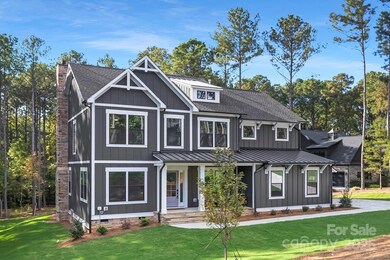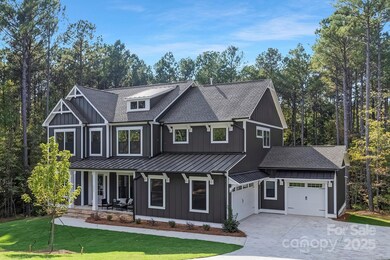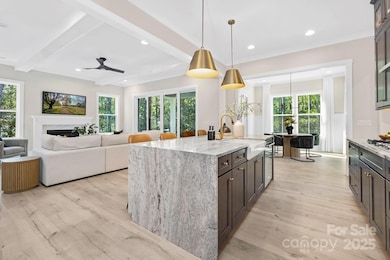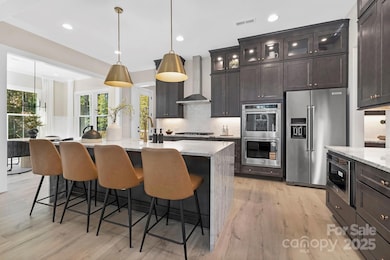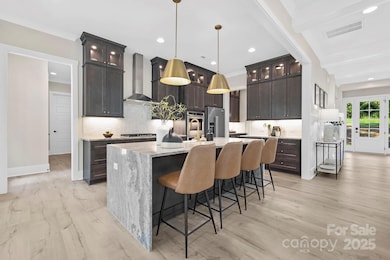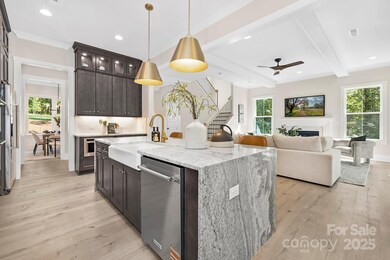3355 Sherman Dr Unit 8245 Lancaster, SC 29720
Estimated payment $6,071/month
Highlights
- Fitness Center
- Gated Community
- Clubhouse
- New Construction
- Open Floorplan
- Deck
About This Home
Welcome to The Bedford — a thoughtfully designed 4 Bedroom, 3.5 Bathroom semi-custom home offering over 3,200 sq ft of elegant living space. Perfect for a variety of household needs, this two-story plan features 10’ ceilings on the main level, a private study, formal dining room, and a spacious great room with a gas fireplace that flows into a designer kitchen with marble waterfall island, 42" cabinetry, and a bright morning room. A butler’s pantry, mudroom with bench, and covered rear porch add convenience and charm. Upstairs, the luxurious primary suite includes a spa-inspired bath with freestanding tub, walk-in shower, dual vanities, and a large walk-in closet. Three additional bedrooms—one with a private bath—plus a game room offer flexible living options. Complete with a 3-car courtyard garage, stacked stone chimney, and 4-zone irrigation. Schedule your tour today!
Listing Agent
TLS Realty LLC Brokerage Email: kwilson@tlsrealtyllc.com Listed on: 09/24/2025
Home Details
Home Type
- Single Family
Year Built
- Built in 2025 | New Construction
Lot Details
- Irrigation
HOA Fees
- $125 Monthly HOA Fees
Parking
- 3 Car Attached Garage
- Front Facing Garage
- Garage Door Opener
- Driveway
Home Design
- Stone Veneer
Interior Spaces
- 2-Story Property
- Open Floorplan
- Gas Fireplace
- Insulated Windows
- Sliding Doors
- Insulated Doors
- Mud Room
- Entrance Foyer
- Great Room with Fireplace
- Crawl Space
- Carbon Monoxide Detectors
Kitchen
- Walk-In Pantry
- Built-In Double Oven
- Gas Range
- Microwave
- Plumbed For Ice Maker
- Dishwasher
- Kitchen Island
- Disposal
Flooring
- Carpet
- Laminate
- Tile
- Vinyl
Bedrooms and Bathrooms
- 4 Bedrooms
- Walk-In Closet
- Freestanding Bathtub
Laundry
- Laundry Room
- Laundry on upper level
- Washer and Electric Dryer Hookup
Outdoor Features
- Deck
- Front Porch
Schools
- Erwin Elementary School
- South Middle School
- Lancaster High School
Utilities
- Central Air
- Floor Furnace
- Heating System Uses Natural Gas
- Tankless Water Heater
- Septic Tank
- Cable TV Available
Listing and Financial Details
- Assessor Parcel Number 0030L-0D-026.00
Community Details
Overview
- Cams Association
- Built by True Homes
- Riverchase Estates Subdivision, Bedford 3150 Tf1 Eo Floorplan
- Mandatory home owners association
Amenities
- Picnic Area
- Clubhouse
Recreation
- Tennis Courts
- Recreation Facilities
- Community Playground
- Fitness Center
- Community Pool
- Trails
Security
- Card or Code Access
- Gated Community
Map
Home Values in the Area
Average Home Value in this Area
Property History
| Date | Event | Price | List to Sale | Price per Sq Ft |
|---|---|---|---|---|
| 09/24/2025 09/24/25 | For Sale | $949,900 | -- | $294 / Sq Ft |
Source: Canopy MLS (Canopy Realtor® Association)
MLS Number: 4305924
- 3367 Sherman Dr
- 3401 Sherman Dr
- 3304 Sherman Dr
- 3141 Sherman Dr
- Santa Fe Ranch Plan at Riverchase Estates
- Solana Plan at Riverchase Estates
- Tiburon II Plan at Riverchase Estates
- Balboa Plan at Riverchase Estates
- Brentwood Plan at Riverchase Estates
- Marin Plan at Riverchase Estates
- Napa Plan at Riverchase Estates
- Huntley Plan at Riverchase Estates
- Marin-Expanded Plan at Riverchase Estates
- Monterey Plan at Riverchase Estates
- 5053 Townsend Rd
- 4354 Persimmon Rd
- 4112 Persimmon Rd
- 4121 Persimmon Rd
- 4166 Persimmon Rd
- 4155 Persimmon Rd
- 5149 Samoa Ridge Dr
- 7481 Hartsfield Dr
- 9024 Mcelroy Rd
- 4739 Starr Ranch Rd
- 3019 Burgess Dr
- 2102 Eddie Massey Ln
- 6126 Russo Ct
- 4034 Black Walnut Way
- 3021 Honeylocust Ln
- 7446 Hartsfield Dr
- 428 Moses Dr
- 307 N Catawba St
- 5312 Davis Rd Unit B
- 2272 Parkstone Dr
- 4268 Coachwhip Ave Unit 92
- 10305 Waxhaw Hwy
- 823 Carmen Way
- 1024 Argentium Way
- 1813 Bloomsbury Dr
- 6513 Gopher Rd
