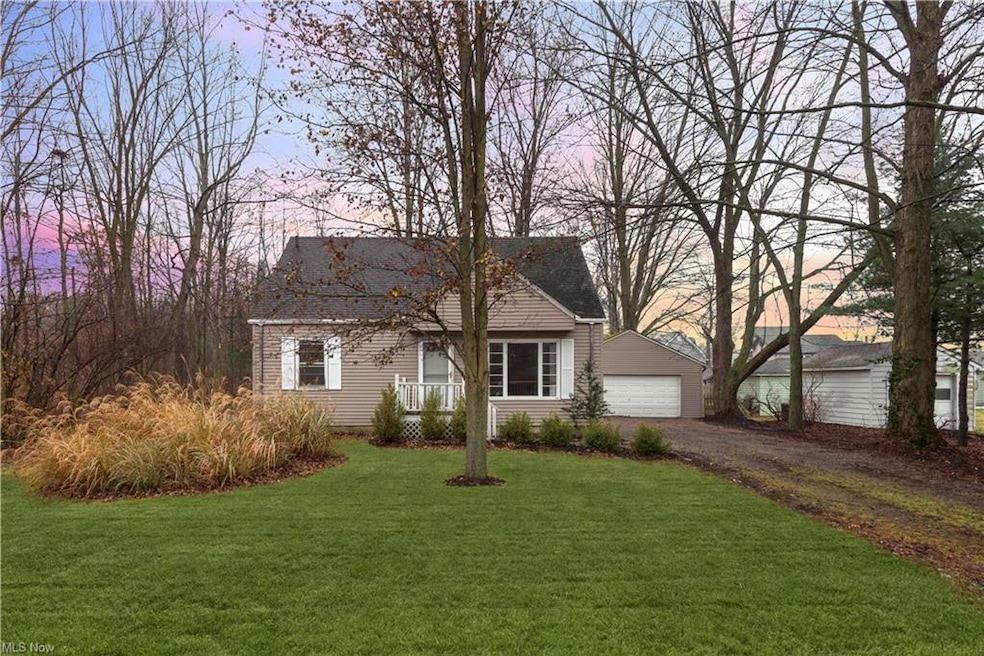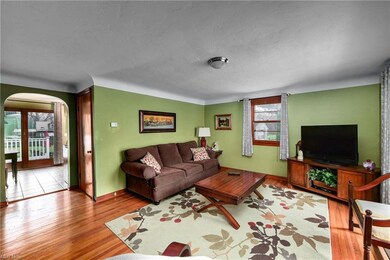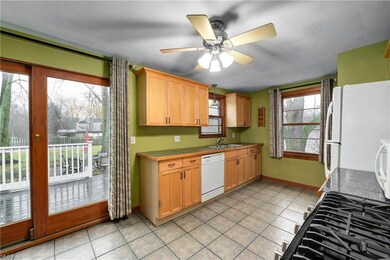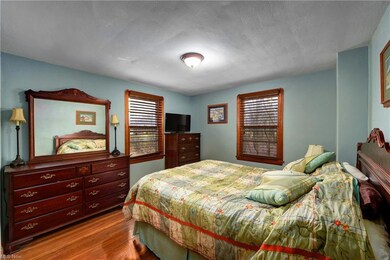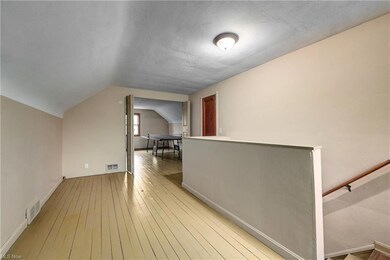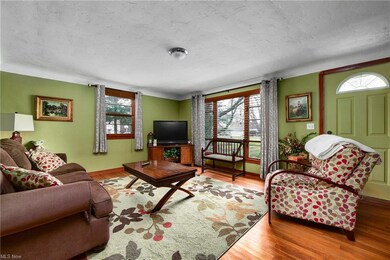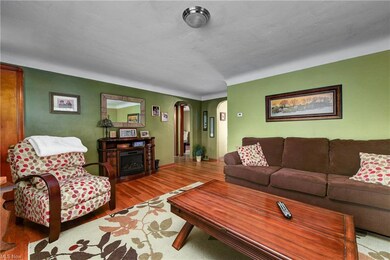
Estimated Value: $228,000 - $285,000
Highlights
- View of Trees or Woods
- Cape Cod Architecture
- Wooded Lot
- Avon East Elementary School Rated A-
- Deck
- 2 Car Detached Garage
About This Home
As of February 2023Fall in love with this private Avon home, perfectly placed off Nagel Rd. This 1,756 SF Cape Cod is surrounded by nature and is home to 3 bedrooms and 1 full bath. Enter inside the inviting living room with large front facing windows allowing an inrush of natural light to fill the space. A large arched opening greets you as you enter into the eat-in kitchen. Ceramic tile in the kitchen with newer cabinets makes cooking a dream with plenty of countertop space and storage. This kitchen is fully equipped with all appliances as well. Sliding glass doors open to your very own backyard oasis with both patio, deck, and serene views. Gleaming hardwood floors lead you to the 2 first floor bedrooms. The full bathroom has been recently updated with new toilet, sink, and shower. Up the stairs, you will find the massive master suite with endless potential. Additional storage can be found in the unfinished basement. Other features include a detached 2 car garage, and neutral interior. Don't miss the opportunity to be an Avon homeowner. Schedule your private showing today!
Last Agent to Sell the Property
RE/MAX Crossroads Properties License #2016003431 Listed on: 12/19/2022

Home Details
Home Type
- Single Family
Est. Annual Taxes
- $2,806
Year Built
- Built in 1955
Lot Details
- 0.32 Acre Lot
- Lot Dimensions are 75x190
- North Facing Home
- Wooded Lot
Parking
- 2 Car Detached Garage
Home Design
- Cape Cod Architecture
- Asphalt Roof
- Vinyl Construction Material
Interior Spaces
- 1,756 Sq Ft Home
- 1.5-Story Property
- Views of Woods
- Unfinished Basement
- Basement Fills Entire Space Under The House
- Washer
Kitchen
- Range
- Microwave
- Dishwasher
Bedrooms and Bathrooms
- 3 Bedrooms | 2 Main Level Bedrooms
- 1 Full Bathroom
Outdoor Features
- Deck
- Patio
Utilities
- Forced Air Heating and Cooling System
- Heating System Uses Gas
- Septic Tank
Listing and Financial Details
- Assessor Parcel Number 04-00-026-103-003
Ownership History
Purchase Details
Home Financials for this Owner
Home Financials are based on the most recent Mortgage that was taken out on this home.Purchase Details
Home Financials for this Owner
Home Financials are based on the most recent Mortgage that was taken out on this home.Purchase Details
Purchase Details
Home Financials for this Owner
Home Financials are based on the most recent Mortgage that was taken out on this home.Purchase Details
Home Financials for this Owner
Home Financials are based on the most recent Mortgage that was taken out on this home.Similar Homes in Avon, OH
Home Values in the Area
Average Home Value in this Area
Purchase History
| Date | Buyer | Sale Price | Title Company |
|---|---|---|---|
| Cheryl A Schneider Living Trust | $200,000 | -- | |
| Rak Anna R | $93,000 | None Available | |
| Federal National Mortgage Association | $136,482 | None Available | |
| Nicola Robert T | $149,775 | American Patriot Title | |
| Hall Peter B | $92,625 | Insignia Title Agency Ltd |
Mortgage History
| Date | Status | Borrower | Loan Amount |
|---|---|---|---|
| Previous Owner | Rak Anna R | $88,350 | |
| Previous Owner | Nicola Robert T | $149,900 | |
| Previous Owner | Hall Peter B | $64,750 | |
| Previous Owner | Hall Peter B | $64,750 |
Property History
| Date | Event | Price | Change | Sq Ft Price |
|---|---|---|---|---|
| 02/16/2023 02/16/23 | Sold | $200,000 | -9.0% | $114 / Sq Ft |
| 01/16/2023 01/16/23 | Pending | -- | -- | -- |
| 12/19/2022 12/19/22 | For Sale | $219,900 | +136.5% | $125 / Sq Ft |
| 11/01/2012 11/01/12 | Sold | $93,000 | -19.1% | $70 / Sq Ft |
| 09/19/2012 09/19/12 | Pending | -- | -- | -- |
| 07/19/2012 07/19/12 | For Sale | $114,900 | -- | $87 / Sq Ft |
Tax History Compared to Growth
Tax History
| Year | Tax Paid | Tax Assessment Tax Assessment Total Assessment is a certain percentage of the fair market value that is determined by local assessors to be the total taxable value of land and additions on the property. | Land | Improvement |
|---|---|---|---|---|
| 2024 | $3,293 | $65,464 | $20,647 | $44,818 |
| 2023 | $2,827 | $51,104 | $15,505 | $35,599 |
| 2022 | $2,801 | $51,104 | $15,505 | $35,599 |
| 2021 | $2,806 | $51,104 | $15,505 | $35,599 |
| 2020 | $2,473 | $42,270 | $12,820 | $29,450 |
| 2019 | $2,422 | $42,270 | $12,820 | $29,450 |
| 2018 | $2,244 | $42,270 | $12,820 | $29,450 |
| 2017 | $2,045 | $35,880 | $11,440 | $24,440 |
| 2016 | $2,068 | $35,880 | $11,440 | $24,440 |
| 2015 | $2,089 | $35,880 | $11,440 | $24,440 |
| 2014 | $1,884 | $32,620 | $10,400 | $22,220 |
| 2013 | $1,894 | $32,620 | $10,400 | $22,220 |
Agents Affiliated with this Home
-
Anthony Latina

Seller's Agent in 2023
Anthony Latina
RE/MAX Crossroads
(440) 465-5611
31 in this area
932 Total Sales
-
Allison Frolo

Buyer's Agent in 2023
Allison Frolo
Century 21 DeAnna Realty
(440) 668-6224
1 in this area
69 Total Sales
-
Rebecca Bauer

Seller's Agent in 2012
Rebecca Bauer
Realtywise, Inc.
(440) 527-0220
1 in this area
142 Total Sales
-
Kimberley Guelker

Buyer's Agent in 2012
Kimberley Guelker
Berkshire Hathaway HomeServices Lucien Realty
(440) 346-0915
3 in this area
312 Total Sales
Map
Source: MLS Now
MLS Number: 4427144
APN: 04-00-026-103-003
- 3195 Napa Blvd
- 3208 Potterstone Way
- 3304 Persimmon Ln
- 2735 Elizabeth St
- 2152 Vivian Way
- 3241 Woodstone Ln Unit 3
- 3268 Woodstone Ln
- 3181 Jaycox Rd
- 3425 Williams Ct
- 35150 Emory Dr
- 2115 Vivian Way
- 3672 Williams Ct
- 3704 Williams Ct
- 3791 Williams Ct
- 2800 Rocky Ridge Dr Unit 144
- 2716 Rocky Ridge Dr
- 2786 Rocky Ridge Dr
- 2702 Rocky Ridge Dr
- 2762 Rocky Ridge Dr
- 2678 Rocky Ridge Dr
- 33555 Jennie Rd
- 33509 Jennie Rd
- 33509 Jennie Rd
- 3015 Nagel Rd
- 3025 Nagel Rd
- 3035 Nagel Rd
- 3045 Nagel Rd
- 2975 Nagel Rd
- 33544 Jennie Rd
- 33520 Jennie Rd
- 33493 Jennie Rd
- 2945 Nagel Rd
- 33510 Jennie Rd
- 33483 Jennie Rd
- 33494 Jennie Rd
- 2911 Nagel Rd
- 33467 Jennie Rd
- 33488 Jennie Rd
- 33575 Willo Rd
- 3085 Nagel Rd
