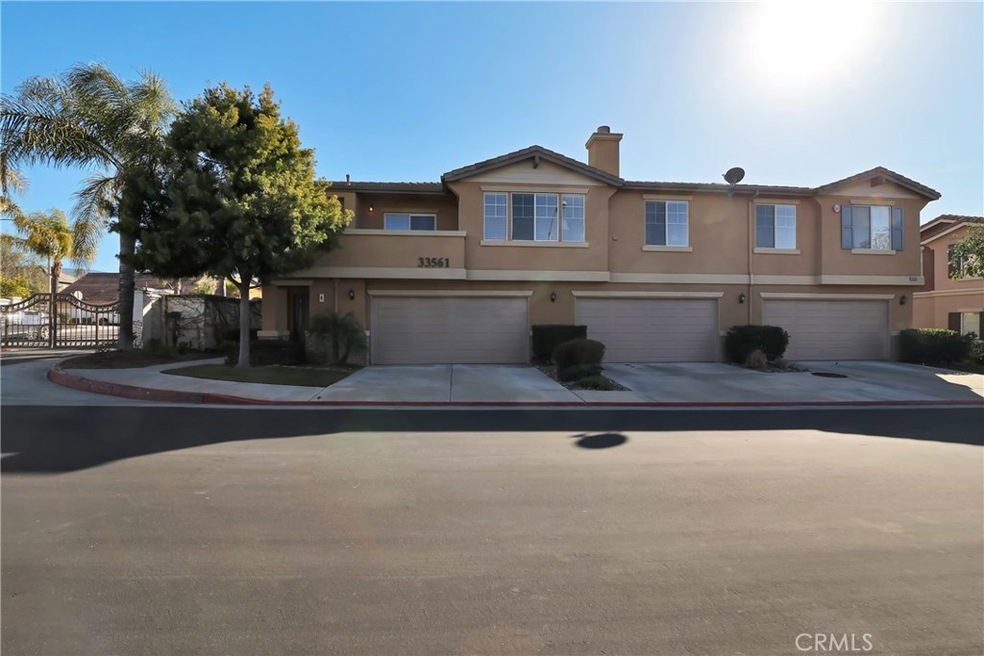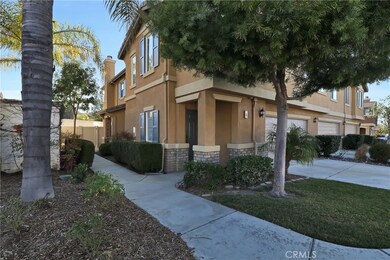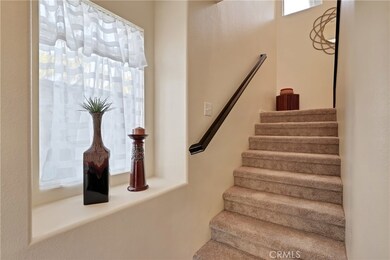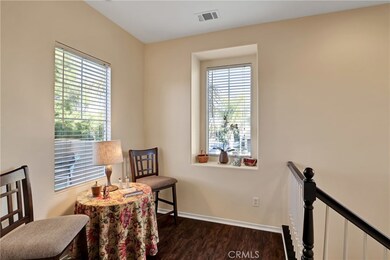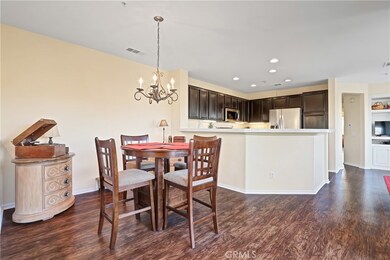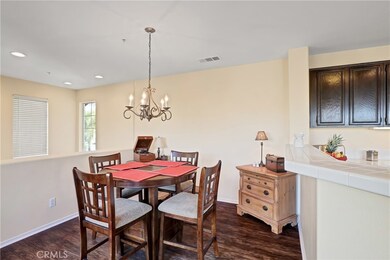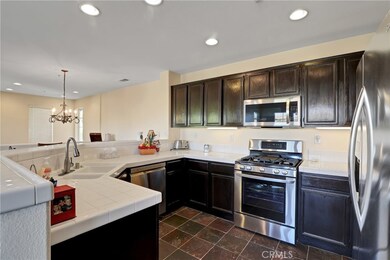
33561 Emerson Way Unit C Temecula, CA 92592
Redhawk NeighborhoodHighlights
- Spa
- Open Floorplan
- Open to Family Room
- Tony Tobin Elementary School Rated A
- 2 Car Direct Access Garage
- Family Room Off Kitchen
About This Home
As of March 2020Come home to the beautiful gated community of Auberry Place in the Redhawk area of Temecula. This immaculate, turn-key two story condo is a corner unit and offers approx. 1408 square feet of open living space with two guest rooms plus a Master upstairs- the Master bath offering dual sinks and a shower/tub combo plus a walk-in closet. Upgraded with new custom interior paint and new flooring, a large family room with fireplace that opens to the spacious kitchen with new appliances including a refrigerator, plenty of counter and storage space in the cabinets and a breakfast counter bar. Just off the kitchen is the dining room that gives access to the cozy private patio. Indoor laundry room and attached 2-car garage. Close to shopping, restaurants, entertainment and the award winning Temecula schools. Auberry Place offers it's residents access to the community pool & spa and park with playground.
Last Agent to Sell the Property
Allison James Estates & Homes License #01900762 Listed on: 02/13/2020

Co-Listed By
Mike Brisson
NON-MEMBER/NBA or BTERM OFFICE License #01880306
Last Buyer's Agent
Joanna O'Neill
NON-MEMBER/NBA or BTERM OFFICE License #01336604

Property Details
Home Type
- Condominium
Est. Annual Taxes
- $4,253
Year Built
- Built in 2003 | Remodeled
Lot Details
- 1 Common Wall
- Fenced
- Stucco Fence
HOA Fees
Parking
- 2 Car Direct Access Garage
- Parking Available
- Driveway
Home Design
- Patio Home
- Tile Roof
- Stucco
Interior Spaces
- 1,408 Sq Ft Home
- 2-Story Property
- Open Floorplan
- Built-In Features
- Ceiling Fan
- Recessed Lighting
- Gas Fireplace
- Family Room with Fireplace
- Family Room Off Kitchen
- Dining Room
- Laundry Room
Kitchen
- Open to Family Room
- Breakfast Bar
- Gas Range
- Microwave
- Dishwasher
- Tile Countertops
- Disposal
Flooring
- Carpet
- Laminate
Bedrooms and Bathrooms
- 3 Bedrooms
- Walk-In Closet
- 2 Full Bathrooms
- Dual Vanity Sinks in Primary Bathroom
- Bathtub with Shower
- Exhaust Fan In Bathroom
Outdoor Features
- Spa
- Patio
- Exterior Lighting
Location
- Suburban Location
Schools
- Tony Tobin Elementary School
- Vail Ranch Middle School
- Great Oak High School
Utilities
- Forced Air Heating and Cooling System
- Natural Gas Connected
- Phone Available
- Cable TV Available
Listing and Financial Details
- Tax Lot 6-P
- Tax Tract Number 29432
- Assessor Parcel Number 966091055
Community Details
Overview
- 189 Units
- Auberry Place Community Association, Phone Number (951) 834-9502
- Avalon Association, Phone Number (951) 244-0048
- Mauzy Management, Inc. HOA
Recreation
- Community Playground
- Community Pool
- Community Spa
Ownership History
Purchase Details
Home Financials for this Owner
Home Financials are based on the most recent Mortgage that was taken out on this home.Purchase Details
Home Financials for this Owner
Home Financials are based on the most recent Mortgage that was taken out on this home.Purchase Details
Purchase Details
Home Financials for this Owner
Home Financials are based on the most recent Mortgage that was taken out on this home.Similar Homes in the area
Home Values in the Area
Average Home Value in this Area
Purchase History
| Date | Type | Sale Price | Title Company |
|---|---|---|---|
| Grant Deed | $335,000 | Usa National Title | |
| Grant Deed | $345,000 | Fidelity National Title | |
| Trustee Deed | $304,091 | Premium Title Of California | |
| Grant Deed | $222,000 | Commonwealth Land Title Co |
Mortgage History
| Date | Status | Loan Amount | Loan Type |
|---|---|---|---|
| Open | $321,800 | New Conventional | |
| Closed | $318,250 | New Conventional | |
| Previous Owner | $283,500 | Balloon | |
| Previous Owner | $12,000 | Unknown | |
| Previous Owner | $20,000 | Credit Line Revolving | |
| Previous Owner | $240,000 | New Conventional | |
| Previous Owner | $177,241 | No Value Available | |
| Closed | $44,310 | No Value Available |
Property History
| Date | Event | Price | Change | Sq Ft Price |
|---|---|---|---|---|
| 03/30/2020 03/30/20 | Sold | $335,000 | -4.0% | $238 / Sq Ft |
| 02/27/2020 02/27/20 | Pending | -- | -- | -- |
| 02/25/2020 02/25/20 | Price Changed | $349,000 | -1.7% | $248 / Sq Ft |
| 02/13/2020 02/13/20 | For Sale | $355,000 | +2.9% | $252 / Sq Ft |
| 11/01/2018 11/01/18 | Sold | $344,900 | 0.0% | $245 / Sq Ft |
| 10/02/2018 10/02/18 | Pending | -- | -- | -- |
| 09/27/2018 09/27/18 | For Sale | $344,900 | -- | $245 / Sq Ft |
Tax History Compared to Growth
Tax History
| Year | Tax Paid | Tax Assessment Tax Assessment Total Assessment is a certain percentage of the fair market value that is determined by local assessors to be the total taxable value of land and additions on the property. | Land | Improvement |
|---|---|---|---|---|
| 2025 | $4,253 | $639,772 | $92,956 | $546,816 |
| 2023 | $4,253 | $352,141 | $89,348 | $262,793 |
| 2022 | $4,131 | $345,238 | $87,597 | $257,641 |
| 2021 | $4,053 | $338,470 | $85,880 | $252,590 |
| 2020 | $1,944 | $157,660 | $38,854 | $118,806 |
| 2019 | $4,141 | $344,900 | $85,000 | $259,900 |
| 2018 | $3,383 | $282,054 | $76,364 | $205,690 |
| 2017 | $3,228 | $268,000 | $73,000 | $195,000 |
| 2016 | $3,197 | $266,000 | $72,000 | $194,000 |
| 2015 | $3,188 | $266,000 | $72,000 | $194,000 |
| 2014 | $2,732 | $228,000 | $62,000 | $166,000 |
Agents Affiliated with this Home
-

Seller's Agent in 2020
Brenda Brisson
Allison James Estates & Homes
(951) 764-9821
119 Total Sales
-
M
Seller Co-Listing Agent in 2020
Mike Brisson
NON-MEMBER/NBA or BTERM OFFICE
-
J
Buyer's Agent in 2020
Joanna O'Neill
NON-MEMBER/NBA or BTERM OFFICE
-

Seller's Agent in 2018
Erin Mills
Coldwell Banker Realty
(951) 760-4918
57 Total Sales
-
L
Seller Co-Listing Agent in 2018
Linda Shores
Coldwell Banker Realty
Map
Source: California Regional Multiple Listing Service (CRMLS)
MLS Number: SW20031820
APN: 966-091-055
- 33394 Scarborough Ln
- 33449 Emerson Way Unit B
- 33624 Winston Way Unit B
- 33293 Manchester Rd
- 33426 Manchester Rd
- 33657 Emerson Way Unit C
- 44364 Kingston Dr
- 44397 Kingston Dr
- 44607 Johnston Dr
- 44601 Jamin Cir
- 43883 Brookhaven Ct
- 44607 Crestwood Cir
- 33818 Channel St
- 33546 Maplewood Ct
- 44035 Cindy Cir
- 33926 Channel St
- 44022 Eaglebluff Ct
- 33180 Camino Piedra Rojo
- 34036 Galleron St
- 33888 Madrigal Ct
