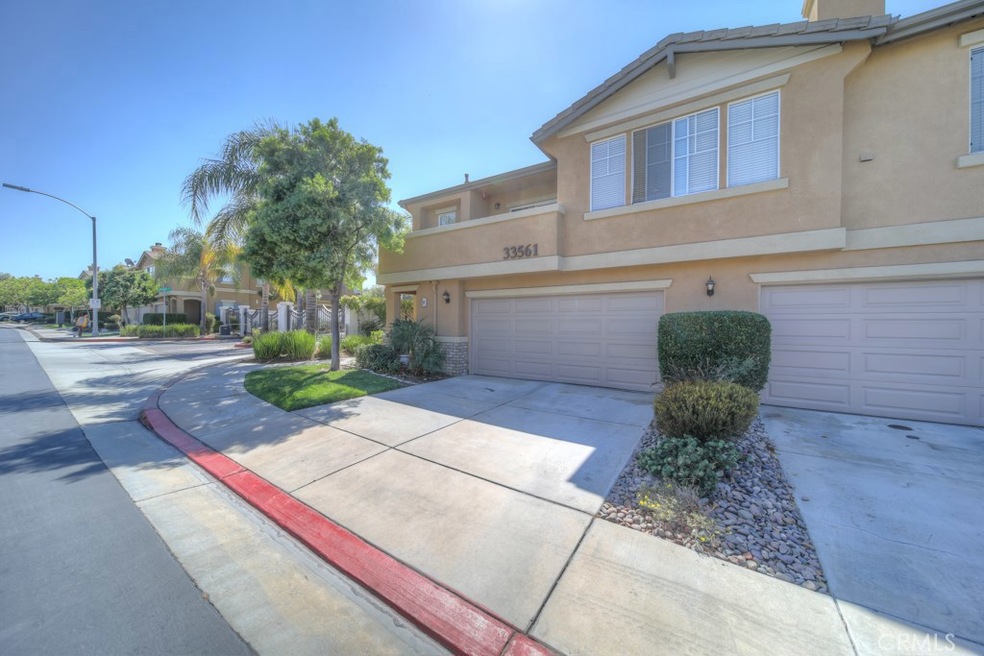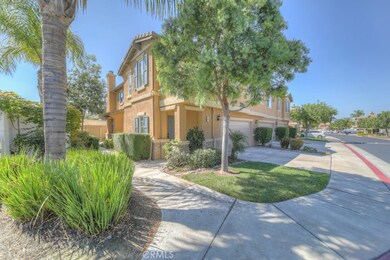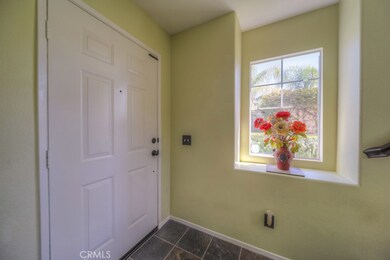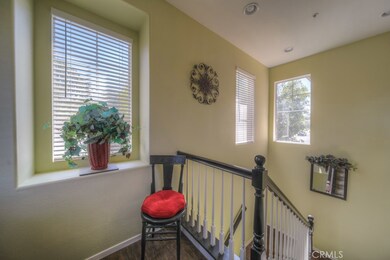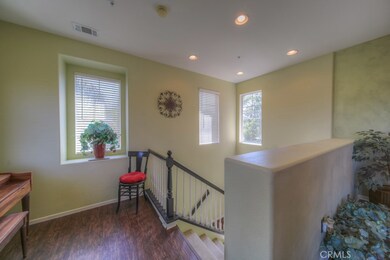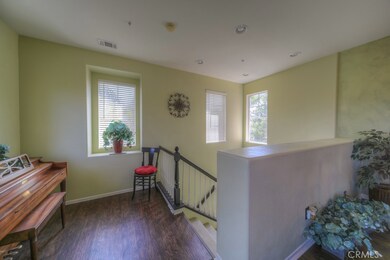
33561 Emerson Way Unit C Temecula, CA 92592
Redhawk NeighborhoodHighlights
- Spa
- Gated Community
- Corner Lot
- Tony Tobin Elementary School Rated A
- Open Floorplan
- Open to Family Room
About This Home
As of March 2020Located in the private gated community of Auberry Place. Lovely 3 home boasts 1,408 square feet of living space with 3 bedrooms, 2 baths and 2-car garage. This well- appointed corner unit offers many upgrades throughout including slate tile flooring upon entering, luxury wood vinyl flooring throughout the main living areas, recessed lighting and custom built-in media niche in the family room. The kitchen features custom stained cabinetry, slate flooring, ample storage, tons of counter space, breakfast bar and opens up to the family room. Just off of the kitchen you will find the dining room and access to the private balcony. Cozy family room just off of the kitchen offers a raised hearth gas fireplace, custom media niche and ceiling fan. Just down the hall the spacious master bedroom awaits you with an adjoining private bath with dual sinks, large walk-in closet and shower-tub combo. The 2 guest bedrooms with ceiling fans and natural light are just a few steps away from the guest bath which features stone tile flooring , upgraded light fixtures and framed mirrors. To complete this package this home has an attached 2-car garage, entry closet with deep storage area and inside laundry room for added convenience. This community boasts a beautiful pool area with spa, showers and playground area! All of this is located in the highly sought after South Temecula area with award-winning schools and minutes from shopping, freeway and Temecula Wine Country!
Last Agent to Sell the Property
Coldwell Banker Realty License #01723194 Listed on: 09/27/2018

Co-Listed By
Linda Shores
Coldwell Banker Realty License #02049823
Last Buyer's Agent
Mike Brisson
NON-MEMBER/NBA or BTERM OFFICE License #01880306

Property Details
Home Type
- Condominium
Est. Annual Taxes
- $4,253
Year Built
- Built in 2003
HOA Fees
Parking
- 2 Car Attached Garage
- Parking Available
Interior Spaces
- 1,408 Sq Ft Home
- 2-Story Property
- Open Floorplan
- Ceiling Fan
- Blinds
- Family Room with Fireplace
- Family Room Off Kitchen
- Dining Room
- Laundry Room
Kitchen
- Open to Family Room
- Breakfast Bar
- Gas Range
- Microwave
- Tile Countertops
Flooring
- Carpet
- Laminate
Bedrooms and Bathrooms
- 3 Bedrooms
- Walk-In Closet
- 2 Full Bathrooms
- Bathtub with Shower
Outdoor Features
- Spa
- Patio
Additional Features
- 1 Common Wall
- Suburban Location
- Central Heating and Cooling System
Listing and Financial Details
- Tax Lot 6P
- Tax Tract Number 29432
- Assessor Parcel Number 966091055
Community Details
Overview
- 189 Units
- Auberry Place Association, Phone Number (888) 513-9945
- Redhawk Association, Phone Number (951) 244-0048
Recreation
- Community Playground
- Community Pool
- Community Spa
Security
- Gated Community
Ownership History
Purchase Details
Home Financials for this Owner
Home Financials are based on the most recent Mortgage that was taken out on this home.Purchase Details
Home Financials for this Owner
Home Financials are based on the most recent Mortgage that was taken out on this home.Purchase Details
Purchase Details
Home Financials for this Owner
Home Financials are based on the most recent Mortgage that was taken out on this home.Similar Homes in the area
Home Values in the Area
Average Home Value in this Area
Purchase History
| Date | Type | Sale Price | Title Company |
|---|---|---|---|
| Grant Deed | $335,000 | Usa National Title | |
| Grant Deed | $345,000 | Fidelity National Title | |
| Trustee Deed | $304,091 | Premium Title Of California | |
| Grant Deed | $222,000 | Commonwealth Land Title Co |
Mortgage History
| Date | Status | Loan Amount | Loan Type |
|---|---|---|---|
| Open | $321,800 | New Conventional | |
| Closed | $318,250 | New Conventional | |
| Previous Owner | $283,500 | Balloon | |
| Previous Owner | $12,000 | Unknown | |
| Previous Owner | $20,000 | Credit Line Revolving | |
| Previous Owner | $240,000 | New Conventional | |
| Previous Owner | $177,241 | No Value Available | |
| Closed | $44,310 | No Value Available |
Property History
| Date | Event | Price | Change | Sq Ft Price |
|---|---|---|---|---|
| 03/30/2020 03/30/20 | Sold | $335,000 | -4.0% | $238 / Sq Ft |
| 02/27/2020 02/27/20 | Pending | -- | -- | -- |
| 02/25/2020 02/25/20 | Price Changed | $349,000 | -1.7% | $248 / Sq Ft |
| 02/13/2020 02/13/20 | For Sale | $355,000 | +2.9% | $252 / Sq Ft |
| 11/01/2018 11/01/18 | Sold | $344,900 | 0.0% | $245 / Sq Ft |
| 10/02/2018 10/02/18 | Pending | -- | -- | -- |
| 09/27/2018 09/27/18 | For Sale | $344,900 | -- | $245 / Sq Ft |
Tax History Compared to Growth
Tax History
| Year | Tax Paid | Tax Assessment Tax Assessment Total Assessment is a certain percentage of the fair market value that is determined by local assessors to be the total taxable value of land and additions on the property. | Land | Improvement |
|---|---|---|---|---|
| 2023 | $4,253 | $352,141 | $89,348 | $262,793 |
| 2022 | $4,131 | $345,238 | $87,597 | $257,641 |
| 2021 | $4,053 | $338,470 | $85,880 | $252,590 |
| 2020 | $1,944 | $157,660 | $38,854 | $118,806 |
| 2019 | $4,141 | $344,900 | $85,000 | $259,900 |
| 2018 | $3,383 | $282,054 | $76,364 | $205,690 |
| 2017 | $3,228 | $268,000 | $73,000 | $195,000 |
| 2016 | $3,197 | $266,000 | $72,000 | $194,000 |
| 2015 | $3,188 | $266,000 | $72,000 | $194,000 |
| 2014 | $2,732 | $228,000 | $62,000 | $166,000 |
Agents Affiliated with this Home
-
Brenda Brisson

Seller's Agent in 2020
Brenda Brisson
Allison James Estates & Homes
(951) 764-9821
132 Total Sales
-

Seller Co-Listing Agent in 2020
Mike Brisson
NON-MEMBER/NBA or BTERM OFFICE
(951) 764-9822
42 Total Sales
-

Buyer's Agent in 2020
Joanna O'Neill
NON-MEMBER/NBA or BTERM OFFICE
(951) 551-2928
1 in this area
14 Total Sales
-
Erin Mills

Seller's Agent in 2018
Erin Mills
Coldwell Banker Realty
(951) 760-4918
58 Total Sales
-
L
Seller Co-Listing Agent in 2018
Linda Shores
Coldwell Banker Realty
Map
Source: California Regional Multiple Listing Service (CRMLS)
MLS Number: SW18236631
APN: 966-091-055
- 33624 Winston Way Unit B
- 44364 Kingston Dr
- 33426 Manchester Rd
- 44594 Johnston Dr
- 44607 Johnston Dr
- 33736 Emerald Creek Ct
- 44647 Brentwood Place
- 44779 Corte Sanchez
- 34036 Galleron St
- 44839 Mumm St
- 33950 Summit View Place
- 33827 Flora Springs St
- 44765 Rutherford St
- 44260 Nighthawk Pass
- 44774 Pride Mountain St
- 44855 Rutherford St
- 34025 Summit View Place
- 34138 Amici St
- 34032 Temecula Creek Rd
- 32980 Tulley Ranch Rd
