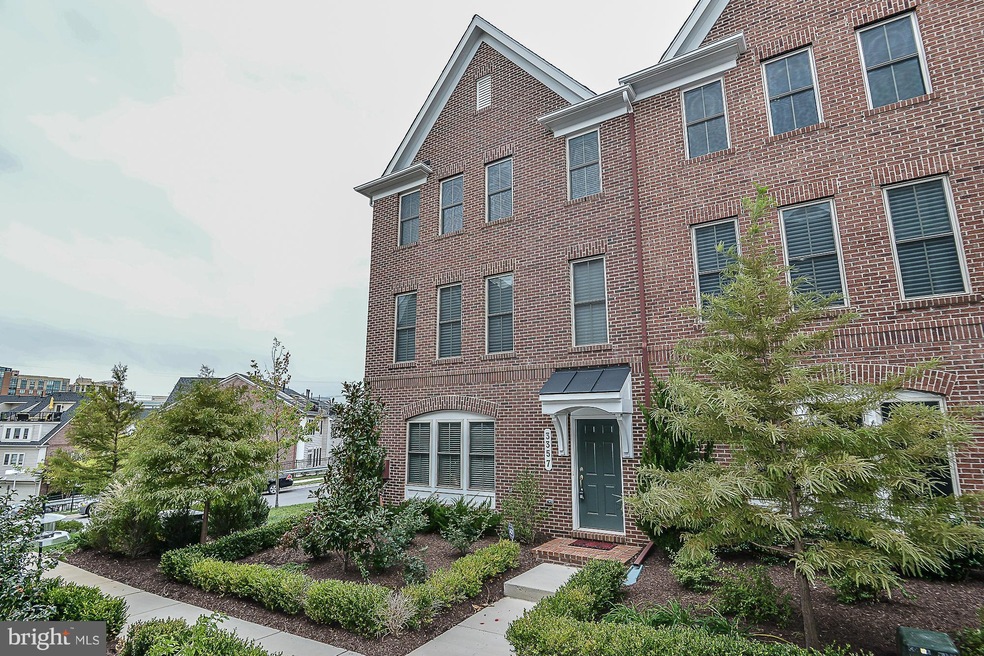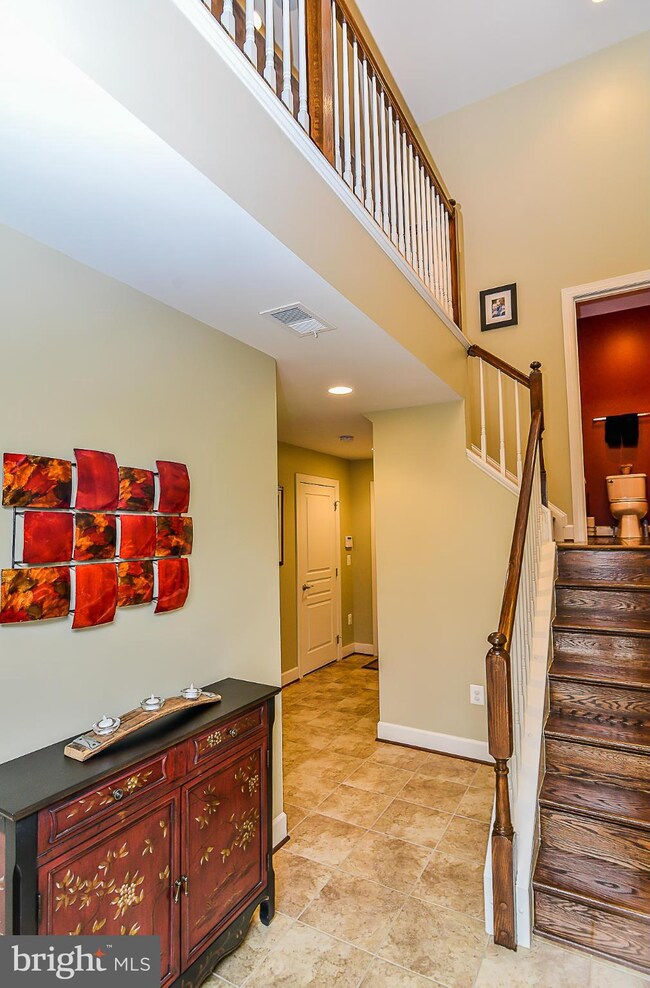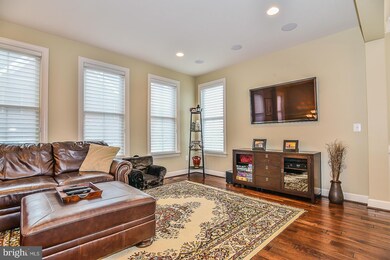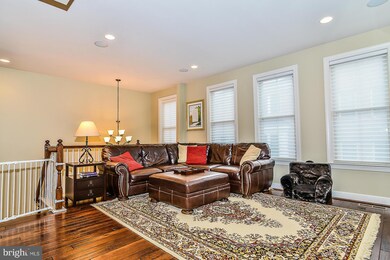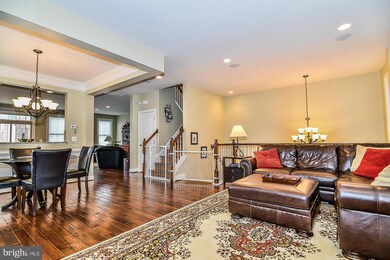
3357 Kemper Rd Arlington, VA 22206
Green Valley NeighborhoodEstimated Value: $974,000 - $1,013,000
Highlights
- Gourmet Kitchen
- Open Floorplan
- Wood Flooring
- Gunston Middle School Rated A-
- Traditional Architecture
- 2-minute walk to Washington and Old Dominion Railroad Regional Park
About This Home
As of December 2014One of the premier lots in Shirlington Crest! Rarely available,largest end-unit 4BR Brittany model, with unobstructed views of open green space and Shirlington Village. Every possible upgrade - granite counter tops, cabinets, wide plank wood flooring throughout, top of the line audio system, SS appliances, tile, HDMI hook-ups, custom blinds and more! Rooftop terrace! Steps from Shirl Village/W&OD!
Townhouse Details
Home Type
- Townhome
Est. Annual Taxes
- $7,317
Year Built
- Built in 2010
Lot Details
- 1,406 Sq Ft Lot
- 1 Common Wall
- Property is in very good condition
HOA Fees
- $107 Monthly HOA Fees
Parking
- 2 Car Attached Garage
- Garage Door Opener
Home Design
- Traditional Architecture
- Brick Front
Interior Spaces
- Property has 3 Levels
- Open Floorplan
- Crown Molding
- Ceiling height of 9 feet or more
- 1 Fireplace
- Window Treatments
- Living Room
- Dining Room
- Wood Flooring
- Home Security System
- Laundry Room
Kitchen
- Gourmet Kitchen
- Built-In Double Oven
- Six Burner Stove
- Microwave
- Freezer
- Ice Maker
- Dishwasher
- Upgraded Countertops
- Disposal
Bedrooms and Bathrooms
- 4 Bedrooms
- En-Suite Primary Bedroom
- En-Suite Bathroom
- 3.5 Bathrooms
Basement
- Connecting Stairway
- Rear Basement Entry
- Basement with some natural light
Utilities
- Forced Air Heating and Cooling System
- Vented Exhaust Fan
- Natural Gas Water Heater
Community Details
- Association fees include lawn maintenance, trash, snow removal
- Built by STANLEY MARTIN
- Shirlington Crest Subdivision, Brittany Floorplan
Listing and Financial Details
- Tax Lot 64
- Assessor Parcel Number 31-033-280
Ownership History
Purchase Details
Home Financials for this Owner
Home Financials are based on the most recent Mortgage that was taken out on this home.Purchase Details
Home Financials for this Owner
Home Financials are based on the most recent Mortgage that was taken out on this home.Similar Homes in Arlington, VA
Home Values in the Area
Average Home Value in this Area
Purchase History
| Date | Buyer | Sale Price | Title Company |
|---|---|---|---|
| Schroeder Peter Ryan | $802,000 | -- | |
| Lubarsky Vidam | $757,900 | -- |
Mortgage History
| Date | Status | Borrower | Loan Amount |
|---|---|---|---|
| Open | Schroeder Peter Ryan | $600,000 | |
| Previous Owner | Lubarsky Vadim | $388,000 | |
| Previous Owner | Lubarsky Vadim | $392,000 | |
| Previous Owner | Lubarsky Vidam | $400,000 |
Property History
| Date | Event | Price | Change | Sq Ft Price |
|---|---|---|---|---|
| 12/01/2014 12/01/14 | Sold | $802,000 | -2.2% | $321 / Sq Ft |
| 11/04/2014 11/04/14 | Pending | -- | -- | -- |
| 10/08/2014 10/08/14 | For Sale | $819,990 | +2.2% | $329 / Sq Ft |
| 10/06/2014 10/06/14 | Off Market | $802,000 | -- | -- |
| 10/06/2014 10/06/14 | For Sale | $819,990 | -- | $329 / Sq Ft |
Tax History Compared to Growth
Tax History
| Year | Tax Paid | Tax Assessment Tax Assessment Total Assessment is a certain percentage of the fair market value that is determined by local assessors to be the total taxable value of land and additions on the property. | Land | Improvement |
|---|---|---|---|---|
| 2024 | $9,935 | $961,800 | $450,000 | $511,800 |
| 2023 | $9,579 | $930,000 | $450,000 | $480,000 |
| 2022 | $9,123 | $885,700 | $410,000 | $475,700 |
| 2021 | $8,801 | $854,500 | $360,000 | $494,500 |
| 2020 | $8,511 | $829,500 | $335,000 | $494,500 |
| 2019 | $8,100 | $789,500 | $295,000 | $494,500 |
| 2018 | $7,767 | $772,100 | $302,000 | $470,100 |
| 2017 | $7,740 | $769,400 | $295,000 | $474,400 |
| 2016 | $7,568 | $763,700 | $285,000 | $478,700 |
| 2015 | $7,325 | $735,400 | $278,000 | $457,400 |
| 2014 | $7,317 | $734,600 | $265,000 | $469,600 |
Agents Affiliated with this Home
-
Jeremy Browne

Seller's Agent in 2014
Jeremy Browne
Century 21 New Millennium
(703) 593-4139
10 in this area
131 Total Sales
-

Buyer's Agent in 2014
Peggy Parker
Samson Properties
(703) 928-6227
Map
Source: Bright MLS
MLS Number: 1001594821
APN: 31-033-280
- 2537 S Kenmore Ct
- 2561 S Kenmore Ct
- 2541 S Kenmore Ct
- 2613 S Kenmore Ct
- 3501 S Four Mile Run Dr
- 3404 25th St S Unit 36
- 3400 25th St S Unit 27
- 2411 S Monroe St
- 2713 24th Rd S Unit B
- 2691 24th Rd S
- 3109 24th St S
- 2256 S Glebe Rd
- 1405 Martha Custis Dr
- 2025 S Kenmore St
- 2019 S Kenmore St
- 2046 S Shirlington Rd
- 2330 S Quincy St Unit 1
- 2811 21st Rd S
- 2100 S Nelson St
- 1240 Martha Custis Dr
- 3357 Kemper Rd
- 3355 Kemper Rd
- 3353 Kemper Rd
- 3353 S Kemper Rd
- 3351 Kemper Rd
- 3323 Kemper Rd
- 3325 Kemper Rd
- 3321 Kemper Rd
- 3327 S Kemper Rd
- 3327 Kemper Rd
- 3401 Kemper Rd
- 3349 Kemper Rd
- 3329 Kemper Rd
- 3403 Kemper Rd
- 3405 Kemper Rd
- 3331 Kemper Rd
- 3347 Kemper Rd
- 3407 Kemper Rd
- 3333 Kemper Rd
- 3462 Kemper Rd
