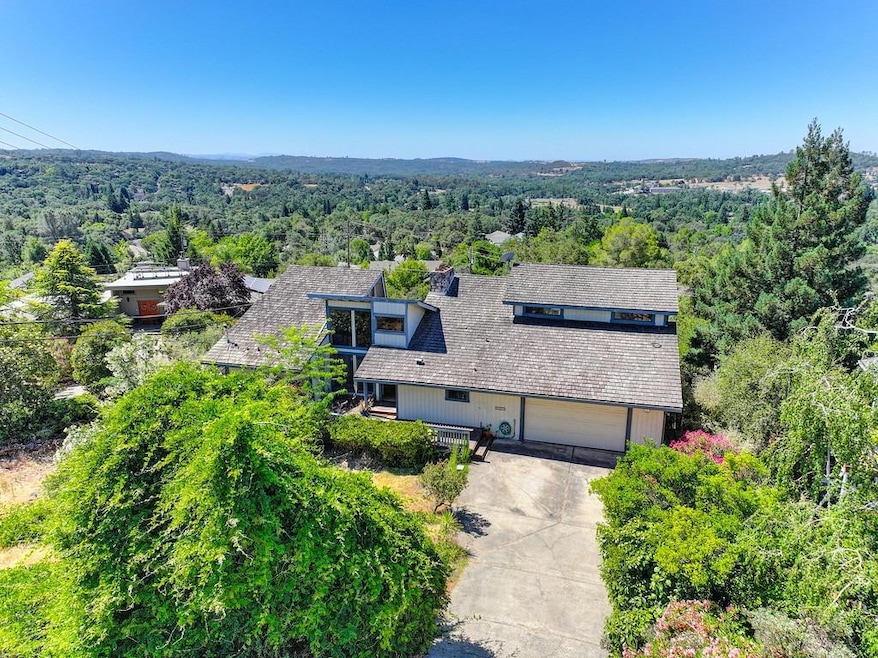Discover the ultimate canvas for your dream home in this custom fixer-upper perched on a serene half-acre parcel with breathtaking Sierra views. Spanning 3,296 square feet, this spacious residence boasts 3 bedrooms, 2.5 baths, and a versatile loft space. Entertain effortlessly in the dining area, two family rooms, and living room. Multiple decks invite outdoor relaxation amidst mature landscaping, while soaring cathedral ceilings and a grand central fireplace enhance the interior ambiance. Sunlit interiors feature expansive windows that frame panoramic vistas, complementing the multilevel floor plan. The primary bedroom offers main-level convenience with deck access, stunning views, and a luxurious bathroom featuring dual closets, a soaking tub, walk-in shower, large window, and double sinks. Outside, a large custom pool, spa, and waterfall create a private oasis perfect for gatherings. Additional highlights include a backyard workshop and the potential to personalize every detail of this exceptional property. Embrace the opportunity to reimagine and transform this remarkable home into your ideal retreat amidst nature's beauty. Cash-Only Buyers.

