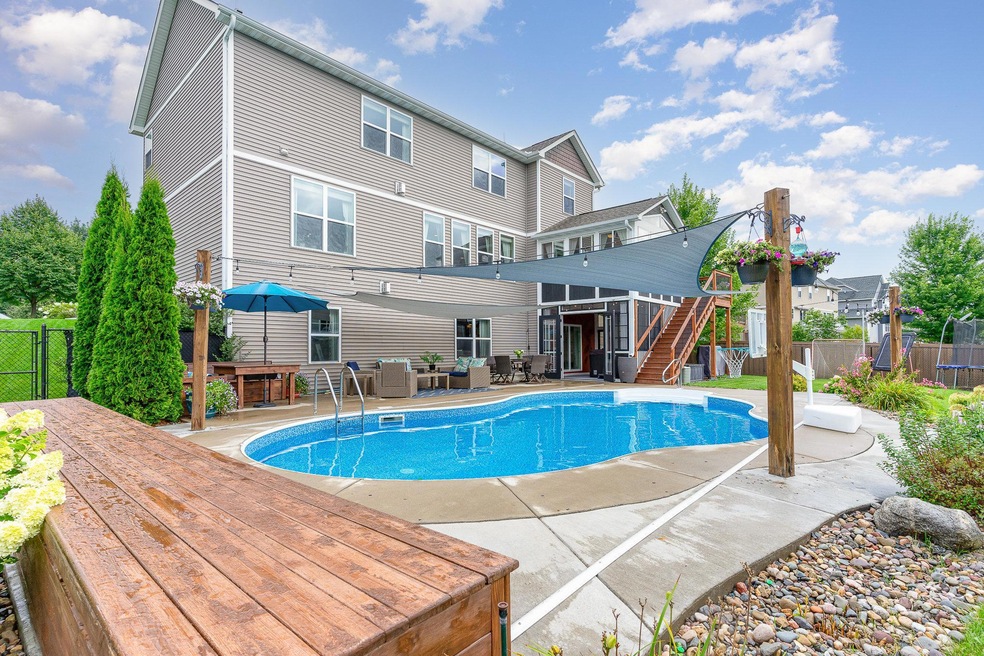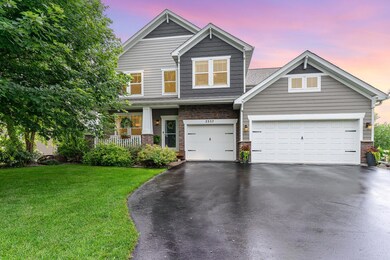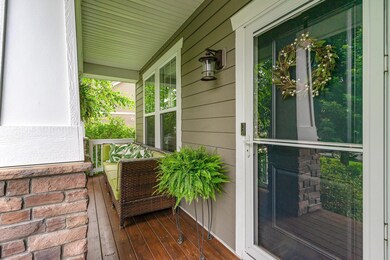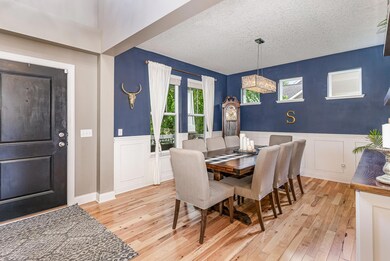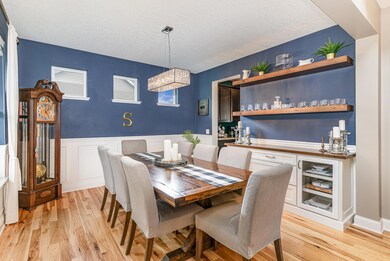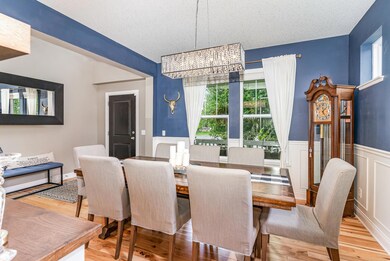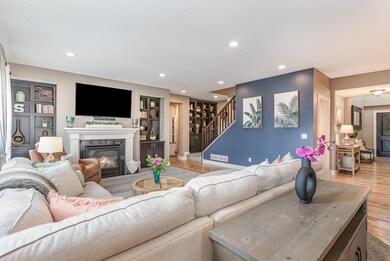
3357 Malcom Ct SW Prior Lake, MN 55372
Highlights
- Heated In Ground Pool
- Sauna
- Bonus Room
- Hidden Oaks Middle School Rated A-
- 2 Fireplaces
- No HOA
About This Home
As of December 2024Located in the charming Maple Glen neighborhood at the end of a cul de sac, this home HAS IT ALL! This spacious 5 bedroom (+ office), 5-bathroom home features an open concept floor plan ideal for entertaining. The main level includes a welcoming foyer, a wainscoted formal dining room, a butler's pantry, a spacious living room w/ gas fireplace, shiplap walled office and a 3-season cedar porch. The UL has 4 bedrooms, a primary en-suite with his/her walk-in closets, jack and jill bath, laundry and bonus room. The walkout LL offers a family room with a gas fireplace, a granite countertop wet bar, 6th bedroom currently a workout room, ¾ bath and plenty of storage. The enclosed under porch features easy screens and oversized French doors. The fully fenced-in backyard oasis showcases an inground swimming pool complete with an automatic cover and saltwater system and the large outdoor patio holds multiple seating areas. With custom upgrades and built ins throughout, the attention to detail in this home is unparalleled.
Home Details
Home Type
- Single Family
Est. Annual Taxes
- $7,554
Year Built
- Built in 2013
Lot Details
- 0.35 Acre Lot
- Chain Link Fence
Parking
- 3 Car Attached Garage
Interior Spaces
- 2-Story Property
- 2 Fireplaces
- Entrance Foyer
- Family Room
- Living Room
- Dining Room
- Home Office
- Bonus Room
- Storage Room
- Finished Basement
- Walk-Out Basement
Kitchen
- Built-In Double Oven
- Range
- Microwave
- Dishwasher
- Stainless Steel Appliances
- Disposal
Bedrooms and Bathrooms
- 6 Bedrooms
Laundry
- Dryer
- Washer
Outdoor Features
- Heated In Ground Pool
- Porch
Utilities
- Forced Air Heating and Cooling System
Listing and Financial Details
- Assessor Parcel Number 254960150
Community Details
Overview
- No Home Owners Association
- Maple Glen 4Th Add Subdivision
Amenities
- Sauna
Ownership History
Purchase Details
Home Financials for this Owner
Home Financials are based on the most recent Mortgage that was taken out on this home.Purchase Details
Home Financials for this Owner
Home Financials are based on the most recent Mortgage that was taken out on this home.Similar Homes in the area
Home Values in the Area
Average Home Value in this Area
Purchase History
| Date | Type | Sale Price | Title Company |
|---|---|---|---|
| Deed | $805,000 | -- | |
| Warranty Deed | $458,109 | Title & Closing Inc |
Mortgage History
| Date | Status | Loan Amount | Loan Type |
|---|---|---|---|
| Open | $724,500 | New Conventional | |
| Previous Owner | $283,000 | No Value Available | |
| Previous Owner | $283,400 | New Conventional | |
| Previous Owner | $285,000 | New Conventional | |
| Previous Owner | $366,488 | New Conventional |
Property History
| Date | Event | Price | Change | Sq Ft Price |
|---|---|---|---|---|
| 12/02/2024 12/02/24 | Sold | $805,000 | +0.6% | $174 / Sq Ft |
| 08/21/2024 08/21/24 | Pending | -- | -- | -- |
| 08/16/2024 08/16/24 | For Sale | $799,990 | -- | $173 / Sq Ft |
Tax History Compared to Growth
Tax History
| Year | Tax Paid | Tax Assessment Tax Assessment Total Assessment is a certain percentage of the fair market value that is determined by local assessors to be the total taxable value of land and additions on the property. | Land | Improvement |
|---|---|---|---|---|
| 2025 | $7,700 | $730,500 | $182,900 | $547,600 |
| 2024 | $7,554 | $733,300 | $182,900 | $550,400 |
| 2023 | $7,306 | $703,100 | $174,700 | $528,400 |
| 2022 | $7,082 | $702,000 | $170,800 | $531,200 |
| 2021 | $7,004 | $593,300 | $130,100 | $463,200 |
| 2020 | $7,042 | $576,500 | $114,700 | $461,800 |
| 2019 | $6,934 | $558,800 | $115,500 | $443,300 |
| 2018 | $7,184 | $0 | $0 | $0 |
| 2016 | $6,234 | $0 | $0 | $0 |
| 2014 | -- | $0 | $0 | $0 |
Agents Affiliated with this Home
-
Alanna Spotts
A
Seller's Agent in 2024
Alanna Spotts
Prandium Group Real Estate
(952) 457-4779
8 in this area
13 Total Sales
Map
Source: NorthstarMLS
MLS Number: 6579732
APN: 25-496-015-0
- 3338 Winfield Way SW
- 17710 Winfield Way SW
- 17760 Winfield Way SW
- 3175 Winfield Way SW
- 17623 Grist Ct SW
- 3297 Thornton Dr SW
- 17711 Goldenview Ln SW
- 17394 Sunset Trail SW
- 18326 Yorkshire Ave
- 3228 Spruce Trail SW
- 2780 S Shore Dr
- 17098 Pheasant Meadow Ln SW
- 17081 Pheasant Meadow Ln SW
- 3326 Balsam St SW
- 3794 170th St SW
- 3781 Willowwood St SW
- 2719 Spring Lake Rd SW
- 3133 Butternut Cir NW
- 16850 Willowwood Cir SE
- 3158 Butternut Cir NW
