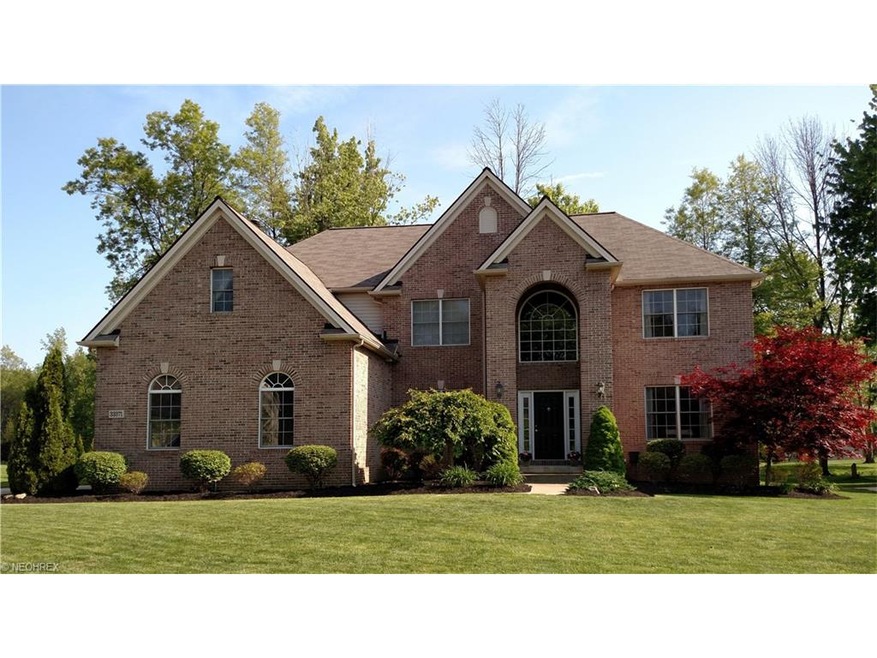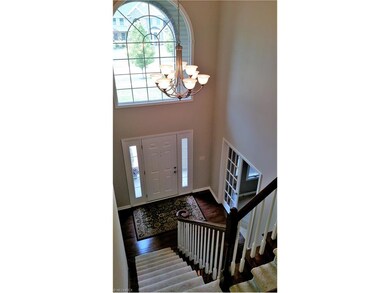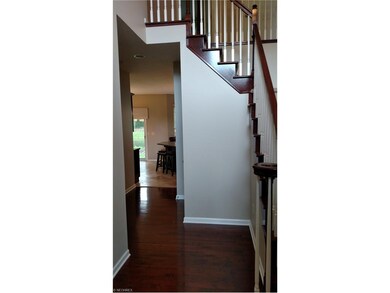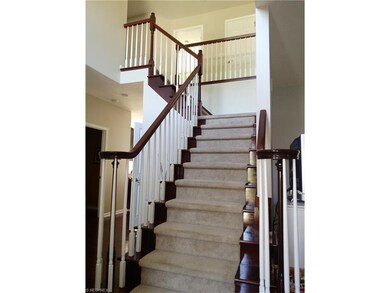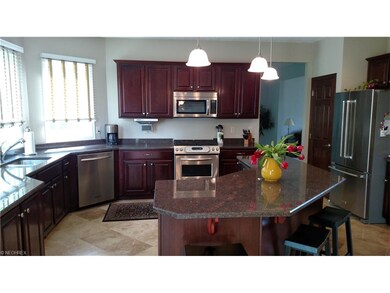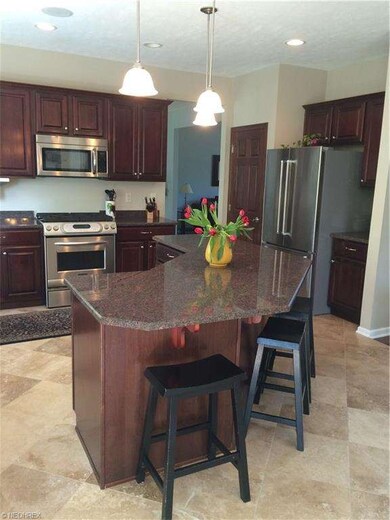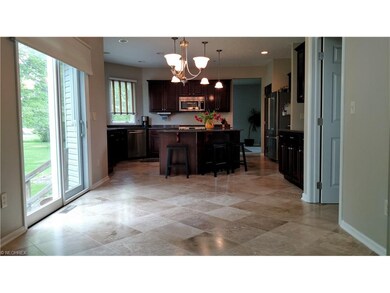
Estimated Value: $657,603 - $738,000
Highlights
- Water Views
- Colonial Architecture
- 1 Fireplace
- Avon East Elementary School Rated A-
- Pond
- Porch
About This Home
As of August 2016A beautiful front brick colonial with 4 bedrooms and 2.5 bathrooms with water view located in the Augusta Woods development. Enter into the two story foyer with gleaming hardwood floors. French doors lead to the office filled with light from the floor to ceiling windows. The first floor has 9ft ceilings design features a beautiful two-story foyer, great room including a custom wood burning gas fireplace. The gourmet kitchen is a chef's dream with a large custom island and seating, granite counter tops, 42 inch cabinets, stainless steel appliances, butlers pantry, ceramic tile floors, food pantry and in ceiling audio speakers. The second floor includes a master suite with vaulted in ceiling audio speakers, double sinks, granite counter and spacious walk in closet, 3 additional bedrooms, and laundry room and library study. The home is landscaped and includes a 8 zone sprinkler system. Full basement is unfinished with 9ft walls. All 3 levels are zoned for heat and air-conditioning, air filter and humidifier. Just minutes from interstate I90, Avon Commons and Crocker Park. Move in today to this completely turnkey custom home!
Last Agent to Sell the Property
Jayson Haugh
Deleted Agent License #2016000567 Listed on: 05/25/2016
Home Details
Home Type
- Single Family
Est. Annual Taxes
- $6,708
Year Built
- Built in 2006
Lot Details
- 0.36 Acre Lot
- Lot Dimensions are 100.09 x 156.82
- North Facing Home
- Sprinkler System
HOA Fees
- $20 Monthly HOA Fees
Property Views
- Water
- Woods
Home Design
- Colonial Architecture
- Brick Exterior Construction
- Asphalt Roof
- Vinyl Construction Material
Interior Spaces
- 3,001 Sq Ft Home
- 2-Story Property
- 1 Fireplace
- Fire and Smoke Detector
Kitchen
- Range
- Microwave
- Dishwasher
- Disposal
Bedrooms and Bathrooms
- 4 Bedrooms
Laundry
- Dryer
- Washer
Unfinished Basement
- Basement Fills Entire Space Under The House
- Sump Pump
Parking
- 2 Car Attached Garage
- Garage Drain
- Garage Door Opener
Outdoor Features
- Pond
- Porch
Utilities
- Forced Air Heating and Cooling System
- Humidifier
- Heating System Uses Gas
Community Details
- Association fees include property management
- Augusta Woods Community
Listing and Financial Details
- Assessor Parcel Number 04-00-025-000-297
Ownership History
Purchase Details
Home Financials for this Owner
Home Financials are based on the most recent Mortgage that was taken out on this home.Purchase Details
Home Financials for this Owner
Home Financials are based on the most recent Mortgage that was taken out on this home.Purchase Details
Home Financials for this Owner
Home Financials are based on the most recent Mortgage that was taken out on this home.Similar Homes in Avon, OH
Home Values in the Area
Average Home Value in this Area
Purchase History
| Date | Buyer | Sale Price | Title Company |
|---|---|---|---|
| Mattner Matt E | $360,000 | Revere Title | |
| Haugh Jayson A | $82,500 | Chicago Title Ins Co | |
| Garland Griffin Homes Inc | $1,558,000 | Chicago Title Insurance Comp |
Mortgage History
| Date | Status | Borrower | Loan Amount |
|---|---|---|---|
| Open | Mattner Matthew E | $384,000 | |
| Closed | Mattner Matthew E | $384,000 | |
| Closed | Mattner Matt E | $328,000 | |
| Closed | Haugh Kerry | $25,000 | |
| Closed | Haugh Jayson A | $260,000 | |
| Closed | Haugh Jayson A | $247,600 | |
| Closed | Haugh Jayson A | $250,000 | |
| Previous Owner | Garland Griffin Homes Inc | $1,168,500 |
Property History
| Date | Event | Price | Change | Sq Ft Price |
|---|---|---|---|---|
| 08/05/2016 08/05/16 | Sold | $410,000 | -1.2% | $137 / Sq Ft |
| 06/01/2016 06/01/16 | Pending | -- | -- | -- |
| 05/25/2016 05/25/16 | For Sale | $414,900 | -- | $138 / Sq Ft |
Tax History Compared to Growth
Tax History
| Year | Tax Paid | Tax Assessment Tax Assessment Total Assessment is a certain percentage of the fair market value that is determined by local assessors to be the total taxable value of land and additions on the property. | Land | Improvement |
|---|---|---|---|---|
| 2024 | $10,232 | $208,149 | $42,000 | $166,149 |
| 2023 | $9,896 | $178,885 | $39,550 | $139,335 |
| 2022 | $9,803 | $178,885 | $39,550 | $139,335 |
| 2021 | $9,823 | $178,885 | $39,550 | $139,335 |
| 2020 | $9,262 | $158,310 | $35,000 | $123,310 |
| 2019 | $9,073 | $158,310 | $35,000 | $123,310 |
| 2018 | $7,486 | $158,310 | $35,000 | $123,310 |
| 2017 | $6,566 | $115,500 | $32,900 | $82,600 |
| 2016 | $6,642 | $115,500 | $32,900 | $82,600 |
| 2015 | $6,708 | $115,500 | $32,900 | $82,600 |
| 2014 | $6,651 | $115,500 | $32,900 | $82,600 |
| 2013 | $7,396 | $115,500 | $32,900 | $82,600 |
Agents Affiliated with this Home
-

Seller's Agent in 2016
Jayson Haugh
Deleted Agent
-
Gregg Wasilko

Buyer's Agent in 2016
Gregg Wasilko
Howard Hanna
(440) 521-1757
90 in this area
1,490 Total Sales
Map
Source: MLS Now
MLS Number: 3811982
APN: 04-00-025-000-297
- 33423 Augusta Way
- 33616 Saint Francis Dr
- 33601 Saint Francis Dr
- 33505 Lyons Gate Run
- 33497 Lyons Gate Run
- 33882 Maple Ridge Blvd
- 4278 Fall Lake Dr
- 4264 Saint Francis Ct
- 4166 St Gregory Way
- 4118 St Gregory Way
- 4310 Royal st George Dr
- 3704 Williams Ct
- 3791 Williams Ct
- 33520 Samuel James Ln
- S/L 637 St Gregory Way
- 4124 St Gregory Way
- 3672 Williams Ct
- 4601 Saint Joseph Way
- 4454 Silver Oak Dr
- 3425 Williams Ct
- 33571 Augusta Way
- 33599 Augusta Way
- 33543 Augusta Way
- 33521 Augusta Way
- 33564 Augusta Way
- 33596 Augusta Way
- 33532 Augusta Way
- 3941 Nagel Rd
- 3949 Nagel Rd
- 33477 Augusta Way
- 33500 Augusta Way
- 33465 Saint James Trail
- 33468 Augusta Way
- 3957 Nagel Rd
- 33453 Saint James Trail
- 3965 Nagel Rd
- 3892 Nagel Rd
- 3749 Nagel Rd
- 3749 Lear Nagle Rd
- 33426 Saint James Trail
