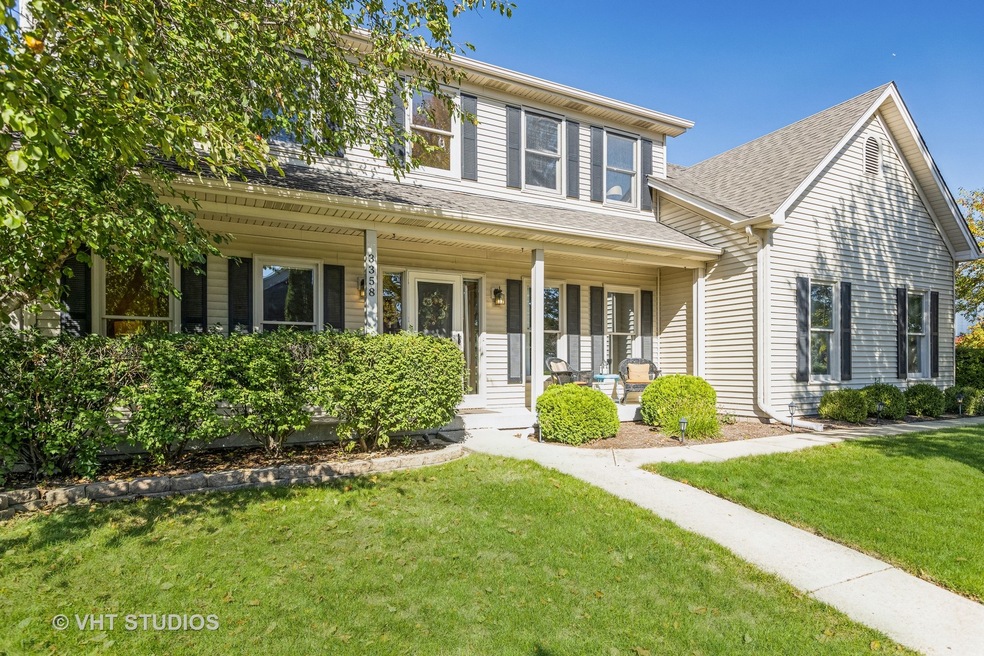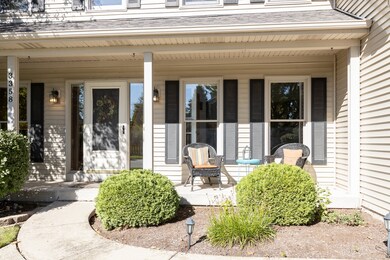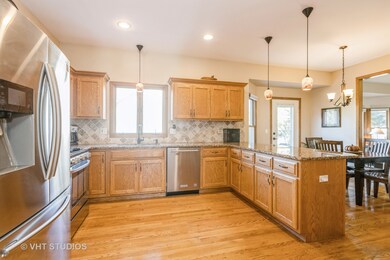
3358 Charlemaine Dr Aurora, IL 60504
Far East NeighborhoodEstimated Value: $581,000 - $599,000
Highlights
- Family Room with Fireplace
- Full Attic
- Shades
- Owen Elementary School Rated A
- Formal Dining Room
- Attached Garage
About This Home
As of January 2022SHOWS LIKE A MODEL W/NEW ROOF/SIDING (2 YRS) & LOCATED IN NAPERVILLE SCHOOL DIST 204!! INVITING FRONT PORCH WELCOMES YOU INSIDE THE 2 STORY FOYER W/HW FLOORS, 9 FT CEILINGS & TRANSOM WINDOWS. FORMAL LIVING & DINING ROOM W/CROWN MOLDING & CHAIR RAIL BORDER. UPDATED KITCHEN W/EXTENDED BREAKFAST BAR, SS APPLIANCES, GRANITE COUNTERS, TILE BACKSPLASH, RECESSED LIGHTING, PANTRY CLOSET & EATING AREA OPEN TO FAMILY ROOM W/VAULTED CEILING, BAY WINDOW, BRICK FIREPLACE & BUILT-IN SHELVING. LIGHT & BRIGHT 1ST FLOOR OFFICE/DEN W/FRENCH DOORS. MASTER BEDROOM SUITE W/TRAY CEILING & UPDATED LUXURY MASTER BATH W/FREE STANDING TUB, OVERSIZED SEPARATE SHOWER & WALK-IN CLOSET. LARGE BEDROOMS (2 W/WALK-IN CLOSETS) & UPDATED HALL BATHROOM. PROFESSIONALLY FINISHED BASEMENT W/ADDITIONAL REC SPACE, EXERCISE AREA & LOADS OF STORAGE SPACE. BACKYARD INCLUDES BRICK PAVER PATIO AND CUSTOM FIRE PIT. WALKING DISTANCE TO PARKS/PONDS. MINUTES TO 95TH ST SHOPPING & DINING AND CLOSE TO DOWNTOWN NAPERVILLE, METRA & RIVERWALK.
Home Details
Home Type
- Single Family
Est. Annual Taxes
- $11,907
Year Built
- 1997
Lot Details
- 10,019
HOA Fees
- $42 per month
Parking
- Attached Garage
- Garage Transmitter
- Garage Door Opener
- Driveway
- Parking Included in Price
Home Design
- Vinyl Siding
Interior Spaces
- 2,654 Sq Ft Home
- 2-Story Property
- Shades
- Bay Window
- Family Room with Fireplace
- Formal Dining Room
- Full Attic
- Finished Basement
Bedrooms and Bathrooms
- Dual Sinks
- Soaking Tub
- Separate Shower
Community Details
- Manager Association, Phone Number (847) 806-6121
- Property managed by PROPERTY SPECIALISTS
Listing and Financial Details
- Homeowner Tax Exemptions
Ownership History
Purchase Details
Purchase Details
Home Financials for this Owner
Home Financials are based on the most recent Mortgage that was taken out on this home.Purchase Details
Home Financials for this Owner
Home Financials are based on the most recent Mortgage that was taken out on this home.Purchase Details
Home Financials for this Owner
Home Financials are based on the most recent Mortgage that was taken out on this home.Similar Homes in the area
Home Values in the Area
Average Home Value in this Area
Purchase History
| Date | Buyer | Sale Price | Title Company |
|---|---|---|---|
| Xia Shang And Yan Heng Trust | -- | None Listed On Document | |
| Shang Xia | $435,000 | Stern Daniel F | |
| Lebeau Brett A | $350,000 | First American Title | |
| Belovsky Donald R | $231,000 | -- |
Mortgage History
| Date | Status | Borrower | Loan Amount |
|---|---|---|---|
| Previous Owner | Shang Xia | $348,000 | |
| Previous Owner | Lebeau Brett A | $214,500 | |
| Previous Owner | Lebeau Brett A | $100,000 | |
| Previous Owner | Lebeau Brett A | $217,000 | |
| Previous Owner | Lebeau Brett A | $225,000 | |
| Previous Owner | Lebeau Brett A | $225,000 | |
| Previous Owner | Belovsky Sandra J | $122,500 | |
| Previous Owner | Belovsky Donald R | $125,000 |
Property History
| Date | Event | Price | Change | Sq Ft Price |
|---|---|---|---|---|
| 01/13/2022 01/13/22 | Sold | $435,000 | +3.6% | $164 / Sq Ft |
| 11/01/2021 11/01/21 | Pending | -- | -- | -- |
| 10/27/2021 10/27/21 | For Sale | $419,900 | -- | $158 / Sq Ft |
Tax History Compared to Growth
Tax History
| Year | Tax Paid | Tax Assessment Tax Assessment Total Assessment is a certain percentage of the fair market value that is determined by local assessors to be the total taxable value of land and additions on the property. | Land | Improvement |
|---|---|---|---|---|
| 2023 | $11,907 | $154,510 | $32,770 | $121,740 |
| 2022 | $11,318 | $140,970 | $30,870 | $110,100 |
| 2021 | $11,023 | $135,940 | $29,770 | $106,170 |
| 2020 | $11,158 | $135,940 | $29,770 | $106,170 |
| 2019 | $10,770 | $129,290 | $28,310 | $100,980 |
| 2018 | $10,523 | $125,140 | $27,170 | $97,970 |
| 2017 | $10,352 | $120,900 | $26,250 | $94,650 |
| 2016 | $10,173 | $116,020 | $25,190 | $90,830 |
| 2015 | $10,075 | $110,160 | $23,920 | $86,240 |
| 2014 | $9,723 | $103,590 | $22,320 | $81,270 |
| 2013 | $9,622 | $104,300 | $22,470 | $81,830 |
Agents Affiliated with this Home
-
Julie Kaczor

Seller's Agent in 2022
Julie Kaczor
Baird Warner
(630) 718-3509
8 in this area
250 Total Sales
-
J
Seller Co-Listing Agent in 2022
Joe & McMullins
Baird Warner
-
Kathy McVeigh

Buyer's Agent in 2022
Kathy McVeigh
Baird Warner
(708) 337-8088
1 in this area
66 Total Sales
Map
Source: Midwest Real Estate Data (MRED)
MLS Number: 11256907
APN: 07-32-209-023
- 3401 Charlemaine Dr
- 3642 Monarch Cir
- 1218 Birchdale Ln Unit 26
- 1186 Birchdale Ln
- 997 Shoreline Dr
- 3819 Cadella Cir
- 1365 Amaranth Dr
- 3570 Jeremy Ranch Ct
- 1530 White Eagle Dr
- 846 Meadowridge Dr
- 1537 Aberdeen Ct Unit 67
- 3944 Paradise Canyon Ct
- 794 Meadowridge Dr
- 4496 Chelsea Manor Cir
- 4490 Chelsea Manor Cir
- 4474 Chelsea Manor Cir
- 4507 Chelsea Manor Cir
- 1660 Normantown Rd Unit 438
- 4513 Chelsea Manor Cir
- 4515 Chelsea Manor Cir
- 3358 Charlemaine Dr
- 3360 Charlemaine Dr
- 3720 Charlemaine Dr
- 3368 Charlemaine Dr
- 1259 Rosegate Ct
- 3700 Charlemaine Dr
- 3730 Charlemaine Dr
- 1200 Copperfield Ct
- 3365 Charlemaine Dr
- 1198 Copperfield Ct
- 3713 Charlemaine Dr
- 3371 Charlemaine Dr
- 1208 Copperfield Ct
- 1269 Rosegate Ct
- 1254 Rosegate Ct
- 3680 Charlemaine Dr
- 1219 Meadowbrook Dr
- 1203 Meadowbrook Dr
- 1218 Copperfield Ct
- 1187 Meadowbrook Dr Unit 26






