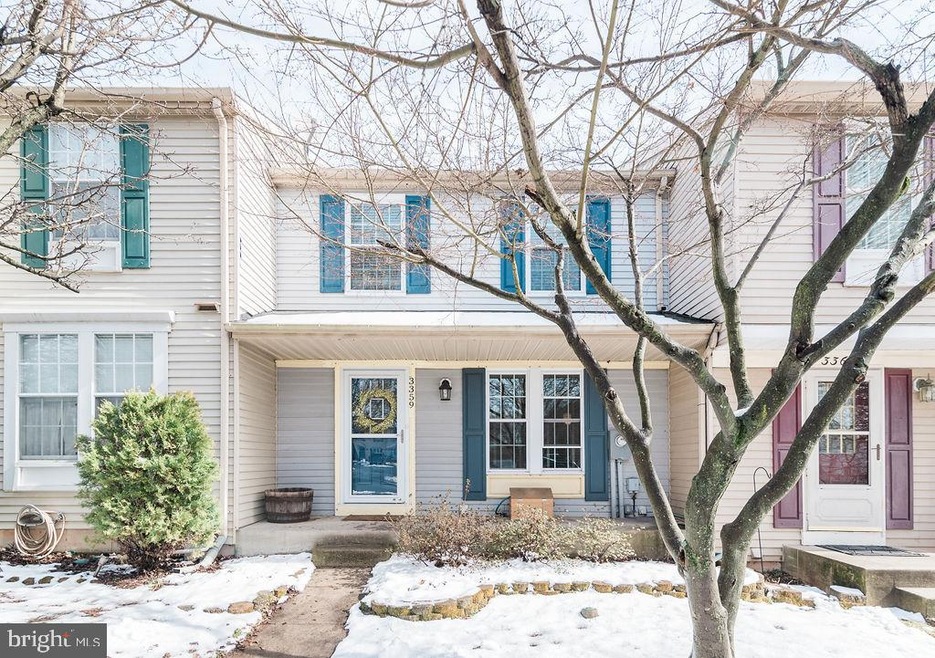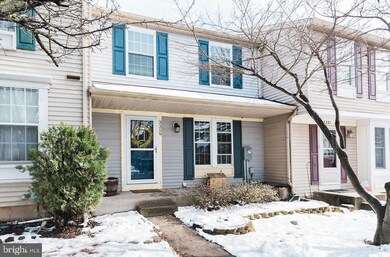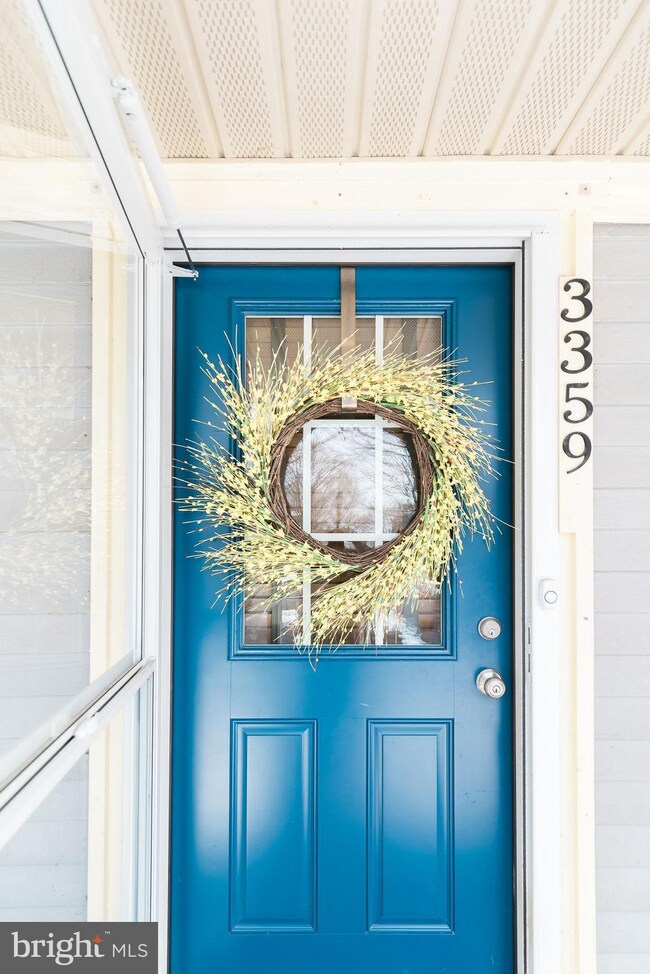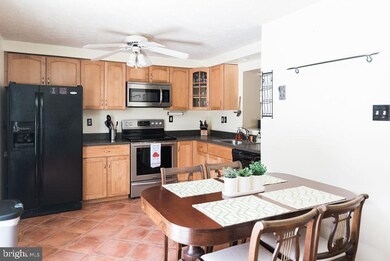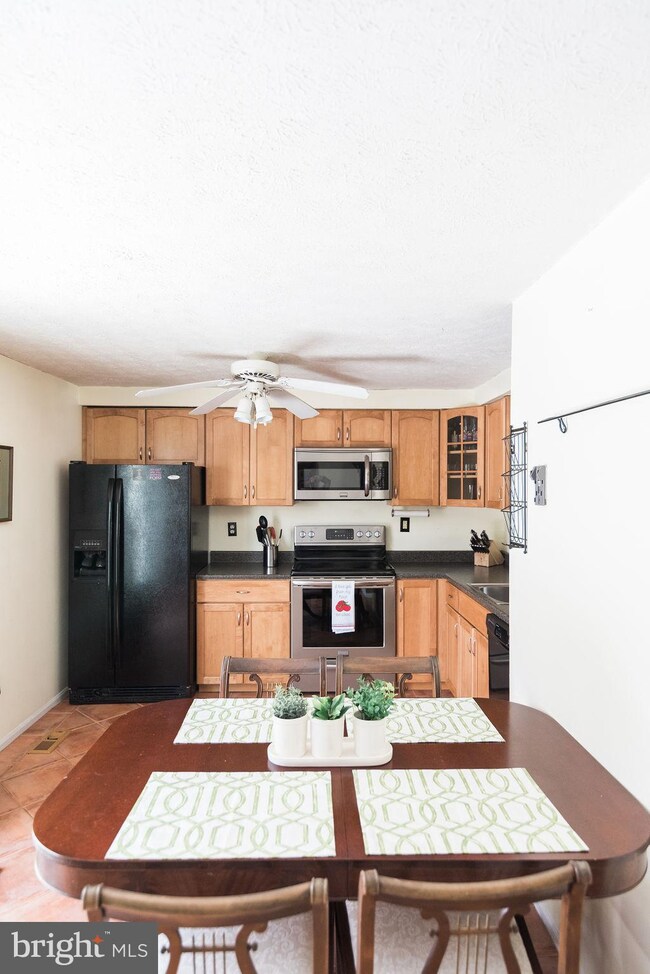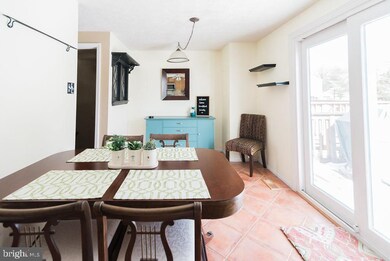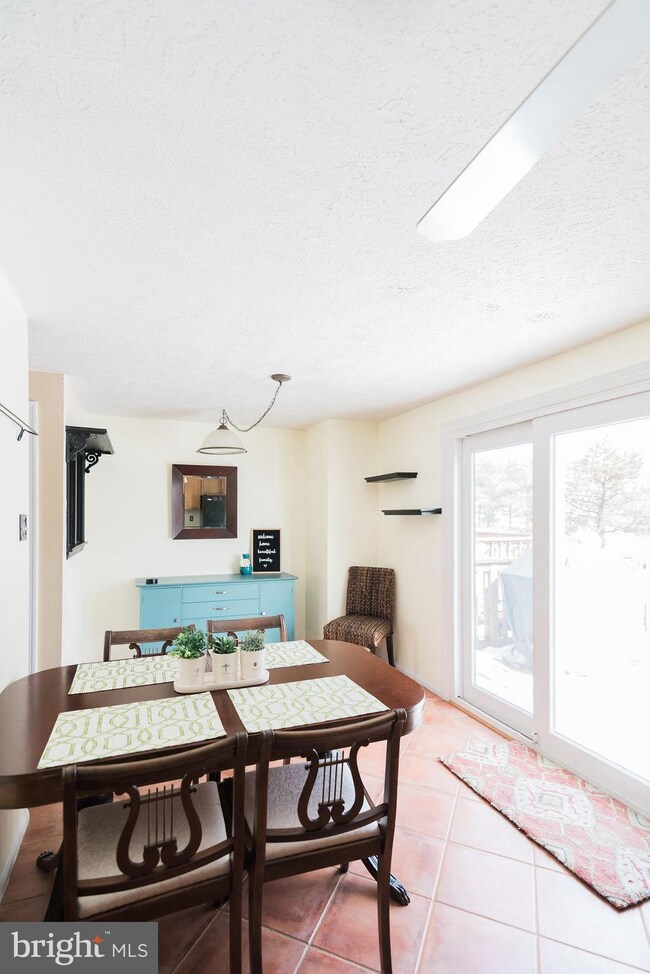
3359 Garrison Cir Abingdon, MD 21009
Constant Friendship NeighborhoodAbout This Home
As of March 2023This cozy, covered front porch townhouse features many updates. Kitchen was tastefully renovated + walks out to deck and fenced yard that backs to an open area. Upper level features 3 bedrooms and a renovated full bath. New carpet throughout! Lower level is a show stopper! Featuring natural wood elements, beams and a wood burning fireplace. Walks out to private patio area + your own shed. HVAC: 2019, Replacement windows: 2013. Washer/Dryer: 2016. Additional items updated in last few years: Kitchen, flooring, exterior doors, stairs on deck, and appliances.
Townhouse Details
Home Type
Townhome
Est. Annual Taxes
$2,306
Year Built
1990
Lot Details
0
HOA Fees
$70 per month
Listing Details
- Property Type: Residential
- Structure Type: Interior Row/Townhouse
- Architectural Style: Colonial
- Ownership: Fee Simple
- New Construction: No
- Story List: Lower 1, Main, Upper 1
- Expected On Market: 2019-02-23
- Federal Flood Zone: No
- Year Built: 1990
- Remarks Public: This cozy, covered front porch townhouse features many updates. Kitchen was tastefully renovated + walks out to deck and fenced yard that backs to an open area. Upper level features 3 bedrooms and a renovated full bath. New carpet throughout! Lower level is a show stopper! Featuring natural wood elements, beams and a wood burning fireplace. Walks out to private patio area + your own shed. HVAC: 2019, Replacement windows: 2013. Washer/Dryer: 2016. Additional items updated in last few years: Kitchen, flooring, exterior doors, stairs on deck, and appliances.
- Special Features: None
- Property Sub Type: Townhouses
Interior Features
- Appliances: Built-In Microwave, Dishwasher, Disposal, Dryer, Exhaust Fan, Icemaker, Refrigerator, Stove, Washer, Water Heater
- Interior Amenities: Carpet, Ceiling Fan(s), Combination Kitchen/Dining, Crown Moldings, Family Room Off Kitchen, Floor Plan - Open, Kitchen - Eat-In, Kitchen - Table Space, Pantry
- Fireplaces Count: 1
- Levels Count: 3+
- Basement: Yes
- Basement Type: Daylight, Partial, Fully Finished, Improved, Heated, Interior Access, Outside Entrance, Rear Entrance, Walkout Level
- Total Sq Ft: 1680
- Living Area Sq Ft: 1420
- Price Per Sq Ft: 183.04
- Above Grade Finished Sq Ft: 1120
- Below Grade Finished Sq Ft: 300
- Below Grade Sq Ft: 260
- Total Below Grade Sq Ft: 560
- Above Grade Finished Area Units: Square Feet
- Street Number Modifier: 3359
Beds/Baths
- Bedrooms: 3
- Total Bathrooms: 3
- Full Bathrooms: 1
- Half Bathrooms: 2
- Main Level Bathrooms: 1.00
- Upper Level Bathrooms: 1
- Lower Levels Bathrooms: 1
- Upper Level Bathrooms: 1.00
- Lower Levels Bathrooms: 1.00
- Upper Level Full Bathrooms: 1
- Main Level Half Bathrooms: 1
- Lower Level Half Bathroom: 1
- Lower Level Half Bathrooms: 1
Exterior Features
- Other Structures: Above Grade, Below Grade
- Construction Materials: Vinyl Siding
- Water Access: No
- Waterfront: No
- Water Oriented: No
- Pool: No Pool
- Tidal Water: No
- Water View: No
Garage/Parking
- Garage: No
- Type Of Parking: Parking Lot
Utilities
- Central Air Conditioning: Yes
- Cooling Fuel: Electric
- Cooling Type: Heat Pump(s), Central A/C
- Heating Fuel: Electric
- Heating Type: Forced Air
- Heating: Yes
- Hot Water: Electric
- Sewer/Septic System: Public Sewer
- Water Source: Public
Condo/Co-op/Association
- HOA Fees: 69.85
- HOA Fee Frequency: Monthly
- Condo Co-Op Association: No
- HOA: Yes
- Senior Community: No
Schools
- School District: HARFORD COUNTY PUBLIC SCHOOLS
- School District Key: 121139964110
- School District Source: Listing Agent
Lot Info
- Lot Size Acres: 0.05
- Lot Size Units: Square Feet
- Lot Sq Ft: 2003.00
- Property Condition: Very Good
- Year Assessed: 2018
- Zoning: R3
- In City Limits: No
Rental Info
- Vacation Rental: No
Tax Info
- Tax Annual Amount: 1972.00
- Assessor Parcel Number: 01-216945
- Tax Lot: 248
- Tax Total Finished Sq Ft: 1420
- County Tax Payment Frequency: Annually
- Tax Year: 2018
- Close Date: 04/01/2019
MLS Schools
- School District Name: HARFORD COUNTY PUBLIC SCHOOLS
Ownership History
Purchase Details
Home Financials for this Owner
Home Financials are based on the most recent Mortgage that was taken out on this home.Purchase Details
Home Financials for this Owner
Home Financials are based on the most recent Mortgage that was taken out on this home.Purchase Details
Home Financials for this Owner
Home Financials are based on the most recent Mortgage that was taken out on this home.Purchase Details
Home Financials for this Owner
Home Financials are based on the most recent Mortgage that was taken out on this home.Purchase Details
Home Financials for this Owner
Home Financials are based on the most recent Mortgage that was taken out on this home.Purchase Details
Home Financials for this Owner
Home Financials are based on the most recent Mortgage that was taken out on this home.Similar Home in Abingdon, MD
Home Values in the Area
Average Home Value in this Area
Purchase History
| Date | Type | Sale Price | Title Company |
|---|---|---|---|
| Deed | $265,000 | Fidelity National Title | |
| Deed | $205,000 | Front Door Title Inc | |
| Deed | $227,400 | -- | |
| Deed | $227,400 | -- | |
| Deed | $206,000 | -- | |
| Deed | $137,000 | -- |
Mortgage History
| Date | Status | Loan Amount | Loan Type |
|---|---|---|---|
| Open | $257,050 | New Conventional | |
| Closed | $12,852 | New Conventional | |
| Previous Owner | $198,850 | New Conventional | |
| Previous Owner | $216,030 | Purchase Money Mortgage | |
| Previous Owner | $216,030 | Purchase Money Mortgage | |
| Previous Owner | $25,000 | Credit Line Revolving | |
| Previous Owner | $135,925 | FHA | |
| Closed | $12,852 | No Value Available | |
| Closed | -- | No Value Available |
Property History
| Date | Event | Price | Change | Sq Ft Price |
|---|---|---|---|---|
| 03/03/2023 03/03/23 | Sold | $265,000 | +1.9% | $172 / Sq Ft |
| 02/11/2023 02/11/23 | Pending | -- | -- | -- |
| 02/07/2023 02/07/23 | For Sale | $260,000 | -1.9% | $169 / Sq Ft |
| 01/26/2023 01/26/23 | Off Market | $265,000 | -- | -- |
| 12/13/2022 12/13/22 | Price Changed | $260,000 | +4.0% | $169 / Sq Ft |
| 11/27/2022 11/27/22 | Pending | -- | -- | -- |
| 11/19/2022 11/19/22 | For Sale | $250,000 | +22.0% | $162 / Sq Ft |
| 04/01/2019 04/01/19 | Sold | $205,000 | 0.0% | $144 / Sq Ft |
| 03/06/2019 03/06/19 | Pending | -- | -- | -- |
| 03/06/2019 03/06/19 | Price Changed | $205,000 | +2.5% | $144 / Sq Ft |
| 02/23/2019 02/23/19 | For Sale | $200,000 | 0.0% | $141 / Sq Ft |
| 05/26/2017 05/26/17 | Rented | $1,450 | 0.0% | -- |
| 03/27/2017 03/27/17 | Under Contract | -- | -- | -- |
| 03/11/2017 03/11/17 | For Rent | $1,450 | -- | -- |
Tax History Compared to Growth
Tax History
| Year | Tax Paid | Tax Assessment Tax Assessment Total Assessment is a certain percentage of the fair market value that is determined by local assessors to be the total taxable value of land and additions on the property. | Land | Improvement |
|---|---|---|---|---|
| 2024 | $2,306 | $215,567 | $0 | $0 |
| 2023 | $2,192 | $201,100 | $58,000 | $143,100 |
| 2022 | $2,088 | $191,533 | $0 | $0 |
| 2021 | $4,162 | $181,967 | $0 | $0 |
| 2020 | $1,990 | $172,400 | $58,000 | $114,400 |
| 2019 | $1,972 | $170,867 | $0 | $0 |
| 2018 | $1,954 | $169,333 | $0 | $0 |
| 2017 | $1,907 | $167,800 | $0 | $0 |
| 2016 | -- | $166,767 | $0 | $0 |
| 2015 | $2,277 | $165,733 | $0 | $0 |
| 2014 | $2,277 | $164,700 | $0 | $0 |
Agents Affiliated with this Home
-
Ashley Mosser

Seller's Agent in 2023
Ashley Mosser
The Copeland Firm, LLC
(443) 752-5024
1 in this area
8 Total Sales
-
Laura Snyder

Buyer's Agent in 2023
Laura Snyder
American Premier Realty, LLC
(410) 375-5779
22 in this area
671 Total Sales
-
Carla Banack

Seller's Agent in 2019
Carla Banack
Cummings & Co Realtors
(443) 528-0888
4 in this area
102 Total Sales
-
Bethanie Fincato

Buyer's Agent in 2019
Bethanie Fincato
Cummings & Co Realtors
(410) 299-3078
2 in this area
276 Total Sales
-
Tammy Butcher
T
Buyer's Agent in 2017
Tammy Butcher
Cummings & Co Realtors
1 in this area
28 Total Sales
Map
Source: Bright MLS
MLS Number: MDHR221766
APN: 01-216945
- 3301 Garrison Cir
- 3308 Cheverly Ct
- 3318 Cheverly Ct
- 309 Overlea Place
- 242 Lodgecliffe Ct
- 335 Overlea Place
- 3293 Deale Place
- 312 Overlea Place
- 305 Logan Ct
- 3000 Tipton Way
- 205 Crosse Pointe 1d Ct Unit 1D
- 3146 Tipton Way
- 3500 Thomas Pointe Ct Unit 2B
- 3220 Trellis Ln
- 3627 Longridge Ct
- 3038 Tipton Way
- 428 Kentmore Terrace
- 3202 Lanham Dr
- 3508 Back Pointe Ct Unit 3A
- 189 Ferring Ct
