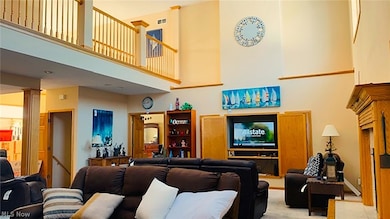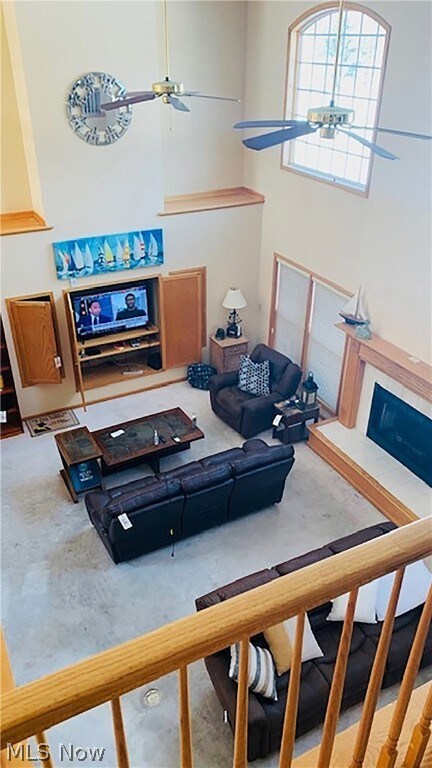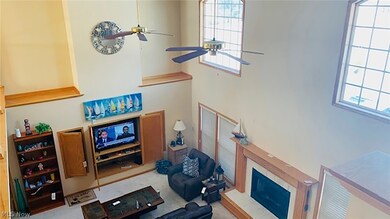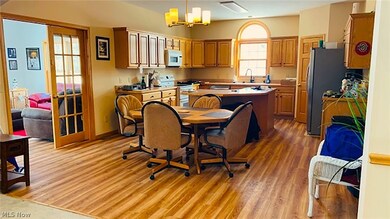
3359 Killian Rd Uniontown, OH 44685
Highlights
- Spa
- 1 Fireplace
- 2 Car Attached Garage
- Colonial Architecture
- No HOA
- Forced Air Heating and Cooling System
About This Home
As of April 2022ESTATE AUCTION - 4-Bedroom Home - Built In 2001 – Over 3,500 SF – Long Meadow Estates - Springfield Twp. & Schools - Online Bidding Available - All sells to settle the Dennis Clark Starr Estate, Summit County Probate case #2020 ES 02181. ONLINE BIDDING BEGINS SUNDAY – MARCH 13, 2022 – 12:00 PM and AUCTION LIVE ON-SITE BIDDING WILL BEGIN WEDNESDAY - MARCH 16, 2022 - 12:30 PM. Property Features: 2-story home built in 2001 with approx. 3,500 SF. The home features a wide-open floor plan with a loft looking down over a great room. The first floor has a large open kitchen, half bath, sunroom w/ French doors to a Vector 21 Swim Spa/Hot Tub(spa/unit has not been drained for some time), great room, dining area, and master bath w/ full shower bath. The second floor has 3 bedrooms, a Jack and Jill bath off 2, and a loft area. Full basement with workout room, Sauna, and 2 Hoist Commercial Exercise machines that will transfer with the home. The home has well and septic. Lot is approx. 125x305 (.875 acres). Summit Co. parcel #5109563. Home will be open for viewing on Monday, March 14th from 4:00-6:00 PM and 2 hours prior day of the auction. Contents sold online from March 10th-17th.
Last Buyer's Agent
Non-Member Non-Member
Non-Member License #9999
Home Details
Home Type
- Single Family
Est. Annual Taxes
- $6,465
Year Built
- Built in 2001
Lot Details
- 0.88 Acre Lot
- Lot Dimensions are 125x305
Parking
- 2 Car Attached Garage
- Garage Door Opener
Home Design
- Colonial Architecture
- Brick Exterior Construction
Interior Spaces
- 3,526 Sq Ft Home
- 2-Story Property
- 1 Fireplace
- Basement Fills Entire Space Under The House
- Range
Bedrooms and Bathrooms
- 4 Bedrooms | 1 Main Level Bedroom
- 2.5 Bathrooms
Laundry
- Dryer
- Washer
Pool
- Spa
- Above Ground Pool
Utilities
- Forced Air Heating and Cooling System
- Heating System Uses Gas
- Septic Tank
Community Details
- No Home Owners Association
- Longmeadow Estates Subdivision
Listing and Financial Details
- Assessor Parcel Number 5109563
Ownership History
Purchase Details
Home Financials for this Owner
Home Financials are based on the most recent Mortgage that was taken out on this home.Purchase Details
Home Financials for this Owner
Home Financials are based on the most recent Mortgage that was taken out on this home.Purchase Details
Home Financials for this Owner
Home Financials are based on the most recent Mortgage that was taken out on this home.Purchase Details
Similar Homes in Uniontown, OH
Home Values in the Area
Average Home Value in this Area
Purchase History
| Date | Type | Sale Price | Title Company |
|---|---|---|---|
| Warranty Deed | $276,000 | None Available | |
| Survivorship Deed | $300,000 | Midland Commerce Group | |
| Warranty Deed | $300,000 | Alpha Land Title Agency | |
| Deed | $30,000 | -- |
Mortgage History
| Date | Status | Loan Amount | Loan Type |
|---|---|---|---|
| Previous Owner | $25,000 | Credit Line Revolving | |
| Previous Owner | $203,000 | New Conventional | |
| Previous Owner | $207,000 | Fannie Mae Freddie Mac | |
| Previous Owner | $25,000 | Credit Line Revolving | |
| Previous Owner | $225,000 | Purchase Money Mortgage | |
| Previous Owner | $270,000 | No Value Available | |
| Previous Owner | $157,500 | Construction |
Property History
| Date | Event | Price | Change | Sq Ft Price |
|---|---|---|---|---|
| 04/22/2022 04/22/22 | Sold | $429,000 | 0.0% | $122 / Sq Ft |
| 03/16/2022 03/16/22 | Pending | -- | -- | -- |
| 02/24/2022 02/24/22 | For Sale | $429,000 | +55.4% | $122 / Sq Ft |
| 12/05/2016 12/05/16 | Sold | $276,000 | -4.5% | $69 / Sq Ft |
| 11/14/2016 11/14/16 | Pending | -- | -- | -- |
| 07/07/2016 07/07/16 | For Sale | $289,000 | -- | $73 / Sq Ft |
Tax History Compared to Growth
Tax History
| Year | Tax Paid | Tax Assessment Tax Assessment Total Assessment is a certain percentage of the fair market value that is determined by local assessors to be the total taxable value of land and additions on the property. | Land | Improvement |
|---|---|---|---|---|
| 2025 | $7,265 | $131,159 | $20,895 | $110,264 |
| 2024 | $7,265 | $131,159 | $20,895 | $110,264 |
| 2023 | $7,265 | $131,159 | $20,895 | $110,264 |
| 2022 | $6,870 | $104,927 | $16,716 | $88,211 |
| 2021 | $6,730 | $104,969 | $16,716 | $88,253 |
| 2020 | $6,465 | $104,970 | $16,720 | $88,250 |
| 2019 | $6,734 | $101,420 | $16,220 | $85,200 |
| 2018 | $6,467 | $101,420 | $16,220 | $85,200 |
| 2017 | $5,744 | $101,420 | $16,220 | $85,200 |
| 2016 | $5,798 | $86,460 | $16,220 | $70,240 |
| 2015 | $5,744 | $86,460 | $16,220 | $70,240 |
| 2014 | $5,674 | $86,460 | $16,220 | $70,240 |
| 2013 | $5,669 | $86,580 | $16,220 | $70,360 |
Agents Affiliated with this Home
-
Brooks Ames

Seller's Agent in 2022
Brooks Ames
Kiko
(330) 703-2732
156 Total Sales
-
N
Buyer's Agent in 2022
Non-Member Non-Member
Non-Member
-
Helen Fate-Campbell

Seller's Agent in 2016
Helen Fate-Campbell
RE/MAX
(330) 606-7658
28 Total Sales
-
R
Buyer's Agent in 2016
Ramona Fana
Deleted Agent
Map
Source: MLS Now
MLS Number: 4351197
APN: 51-09563
- 2647 Canton Rd
- 3371 Sherbrook Dr
- 2811 Canton Rd
- 3420 Overlook Dr
- 0 Canton Rd Unit 5124723
- 3197 N Jackson Blvd
- 3158 Hayne Rd
- 2923 Hayne Rd
- 91 Pontius Rd
- 2864 Pine Lake Rd
- 13393 Tippecanoe Ave NW
- 3135 Northdale St NW
- 2664 Pine Lake Trail
- 1272 Portage Line Rd
- 2771 Superior Dr
- 1379 Wood Fern Dr
- 2830 Superior Dr
- 2619 Henrietta Dr
- 2747 Compass Point Dr
- 2033 Myersville Rd






