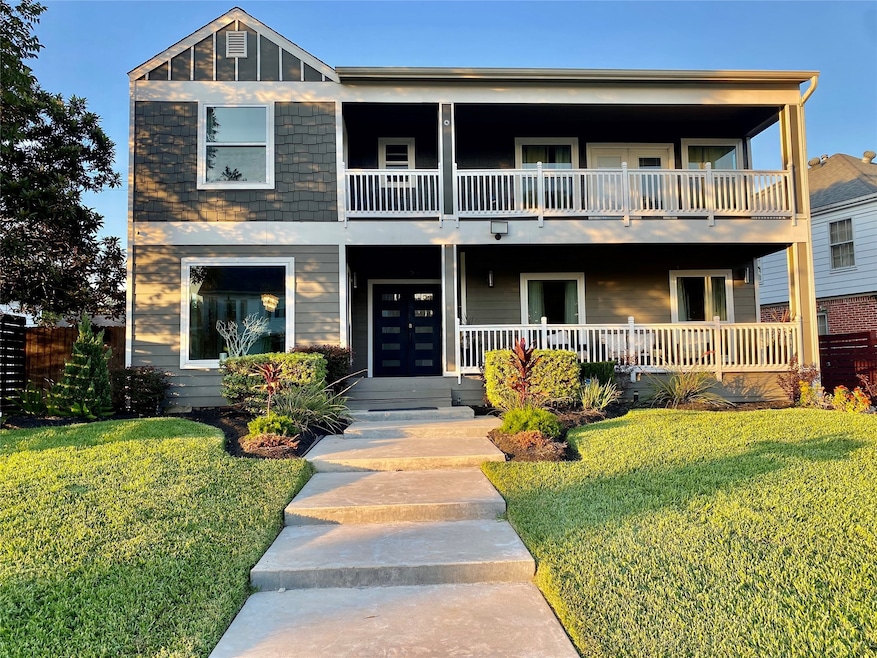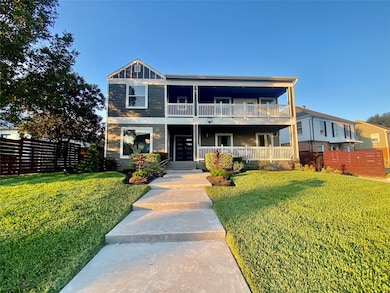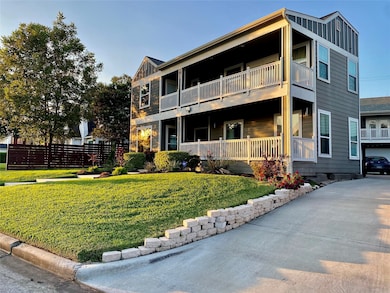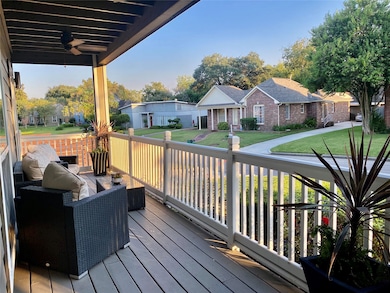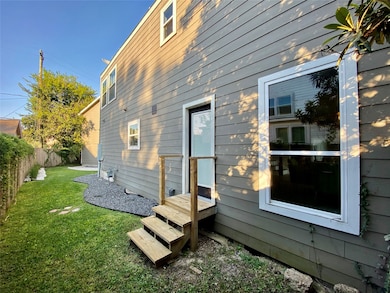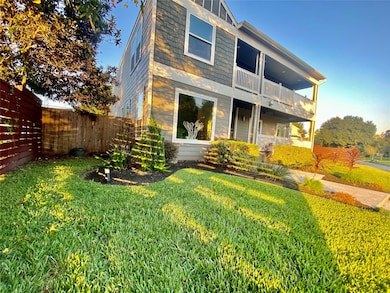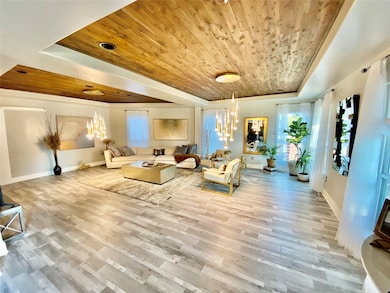3359 Ozark St Houston, TX 77021
MacGregor NeighborhoodAbout This Home
Luxury living in prestigious Houston area minutes from downtown, sports stadiums, parks, and entertainment venues. Easy access to Medical Center and light rail. This immaculate home boasts amazing upgrades such as extended third-floor balcony, private driveway, and 2-car garage. Not affected by Harvey flooding. Newly adjusted price excludes garage apartment with full bathroom. 4 beds, 2 baths, 2862 sqft, built in 1940 on a 6500 sqft lot. A must-see property for those seeking upscale living in a prime location.
Home Details
Home Type
- Single Family
Est. Annual Taxes
- $9,878
Year Built
- Built in 1940
Lot Details
- 6,500 Sq Ft Lot
Parking
- 2 Car Garage
Interior Spaces
- 2,862 Sq Ft Home
- 2-Story Property
Bedrooms and Bathrooms
- 4 Bedrooms
Schools
- Thompson Elementary School
- Cullen Middle School
- Yates High School
Utilities
- Central Heating and Cooling System
- Heating System Uses Gas
Listing and Financial Details
- Property Available on 1/1/25
- Long Term Lease
Community Details
Overview
- More Realty Group, Llc Association
- Riverside Terrace Sec 09 Subdivision
Pet Policy
- Call for details about the types of pets allowed
- Pet Deposit Required
Map
Source: Houston Association of REALTORS®
MLS Number: 84575557
APN: 0611340490022
- 3343 Tampa St
- 3379 Tampa St
- 3241 Ozark St
- 3333 Kilgore St
- 3327 Kilgore St Unit F
- 6403 Bowling Green St
- 3217 Parkwood Dr
- 3514 Charleston St
- 6344 Culberson St
- 6346 Culberson St
- 6348 Culberson St
- 6350 Culberson St
- 3202 Ozark St
- 3523 Tampa St
- 3530 Charleston St
- 5806 Bayou Bend Ct
- 3539 Tampa St
- 3308 N Macgregor Way
- 3210 Oakmont St
- 3202 Parkwood Dr
- 3343 Tampa St
- 3321 Charleston St Unit ID1257738P
- 3249 Dixie Dr Unit A
- 3223 Charleston St
- 3232 Parkwood Dr
- 6403 Bowling Green St
- 6211 Culberson St
- 6415 Bowling Green St
- 3232 Dixie Dr
- 3560 Dixie Dr
- 3210 N Macgregor Way Unit C
- 3316 N Macgregor Way Unit 4
- 3212 N Macgregor Way Unit C
- 6617 Del Rio St Unit C
- 6225 Tierwester St Unit 9
- 6215 Tierwester St Unit 9
- 6215 Tierwester St Unit 1
- 3628 Griggs Rd
- 6610 Tierwester St
- 6740 Peerless St Unit ID1257736P
