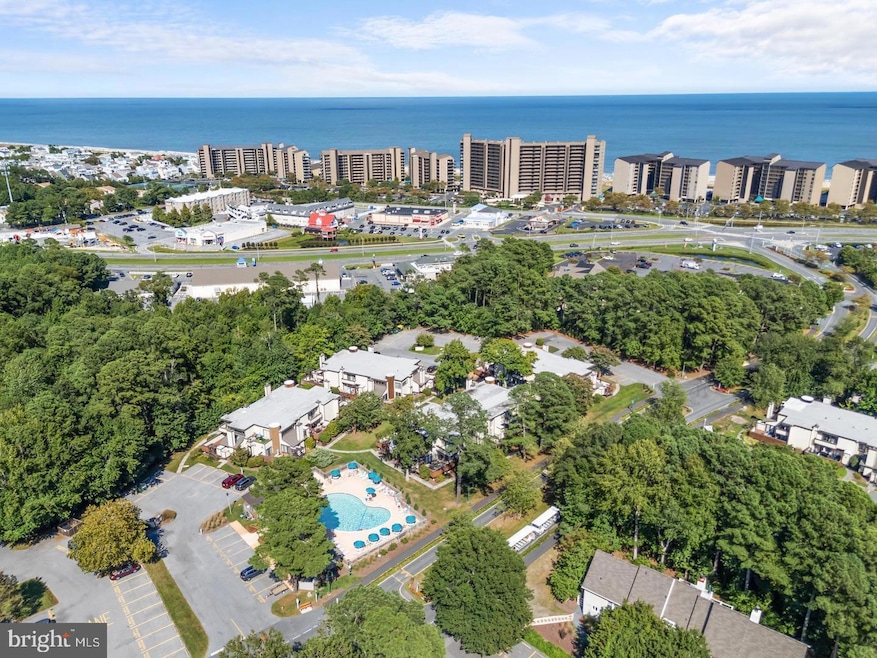33597 Center Ct Unit 1206 South Bethany, DE 19930
Estimated payment $5,768/month
Highlights
- Beach
- Water Access
- Lake Privileges
- Lord Baltimore Elementary School Rated A-
- Fitness Center
- Deck
About This Home
Welcome to your ultimate coastal escape in Sea Colony West! Just two blocks from the sand and surf, this beautifully furnished 3-bedroom, 2-bath townhome offers the perfect blend of comfort, convenience, and investment potential. Unlike many Sea Colony models that use the open loft as a sleeping area, this home features a converted third bedroom, offering added privacy and functionality. The spacious open layout includes a first-floor owner’s suite, an updated kitchen and owner’s bath, and a cozy fireplace for cool coastal evenings. Step outside to enjoy the large deck—ideal for family gatherings—and an outdoor shower to keep the sand outside where it belongs. You’ll love being just steps from the world-class tennis and pickleball center, beach shuttle, outdoor pools, and restaurants. Sellers enjoyed the home as a second residence for years and rented it on VRBO/AirBnB for one season (2025), generating over $35,000 in income. No rentals are booked for 2026, giving you the flexibility to enjoy it yourself or continue its strong rental potential. As a Sea Colony owner, you’ll have access to unmatched amenities: a private guarded beach, 12 swimming pools (including two indoor), indoor and outdoor tennis courts, a dedicated pickleball facility with 20 courts, two state-of-the-art fitness centers, lakes and walking trails, and easy access to Bethany’s shops and dining. We have on file a detailed Pre-Listing Home Inspection from Gold Standard Home Inspections, available to share with pre-approved buyers and verifiable cash offers. Coastal comfort, resort-style living, and proven rental income—this home truly has it all.
Listing Agent
(443) 226-5297 smorgan@kw.com Keller Williams Realty License #RS-0020476 Listed on: 10/30/2025

Townhouse Details
Home Type
- Townhome
Year Built
- Built in 1974
Lot Details
- Land Lease expires in 48 years
- Ground Rent
HOA Fees
Home Design
- Architectural Shingle Roof
- Plywood Siding Panel T1-11
- Piling Construction
- Stick Built Home
Interior Spaces
- 1,352 Sq Ft Home
- Property has 2 Levels
- Furnished
- Vaulted Ceiling
- Ceiling Fan
- Wood Burning Stove
- Wood Burning Fireplace
- Insulated Windows
- Window Screens
- Insulated Doors
Kitchen
- Breakfast Area or Nook
- Electric Oven or Range
- Dishwasher
- Disposal
Flooring
- Carpet
- Tile or Brick
Bedrooms and Bathrooms
Laundry
- Laundry on main level
- Electric Dryer
- Washer
Parking
- Driveway
- Off-Street Parking
Outdoor Features
- Outdoor Shower
- Water Access
- Property is near an ocean
- Lake Privileges
- Balcony
- Deck
Schools
- Lord Baltimore Elementary School
- Selbyville Middle School
- Indian River High School
Utilities
- Central Air
- Heat Pump System
- Electric Water Heater
- Private Sewer
- Cable TV Available
Listing and Financial Details
- Assessor Parcel Number 134-17.00-52.01-12B6
Community Details
Overview
- $6,000 Capital Contribution Fee
- Sea Colony West I Community
- Sea Colony West Subdivision
- Property Manager
Amenities
- Sauna
- Community Center
Recreation
- Beach
- Tennis Courts
- Indoor Tennis Courts
- Community Basketball Court
- Community Playground
- Fitness Center
- Community Indoor Pool
- Community Spa
- Jogging Path
Pet Policy
- Dogs and Cats Allowed
Security
- Security Service
Map
Home Values in the Area
Average Home Value in this Area
Property History
| Date | Event | Price | List to Sale | Price per Sq Ft |
|---|---|---|---|---|
| 11/29/2025 11/29/25 | Pending | -- | -- | -- |
| 10/30/2025 10/30/25 | For Sale | $765,000 | -- | $566 / Sq Ft |
Source: Bright MLS
MLS Number: DESU2099516
- 39743 Forest Hills Ct Unit 1508
- 39617 Round Robin Way Unit 2502
- 39655 Tie Breaker Ct Unit 4801
- 312 Island House Rd
- 502 Island House Rd
- 39685 Round Robin Way Unit 3505
- 512 Georgetowne House Rd Unit 512
- 501 N Edgewater House Rd Unit 501N
- 902 Dover House Rd Unit 902S
- 2 Bridge Rd
- 902 Chesapeake House Rd Unit 902N
- 39634 Jefferson Bridge Rd Unit 104
- 39259 Bayberry Ct Unit 16005
- 409 Annapolis House Rd Unit 409N
- 39362 Racquet Ln Unit 8603
- 39346 Racquet Ln Unit 8502
- 39346 Racquet Ln Unit 8504
- 207 W 11th St
- 311 W 9th St
- 33232 Walston Walk Ct






