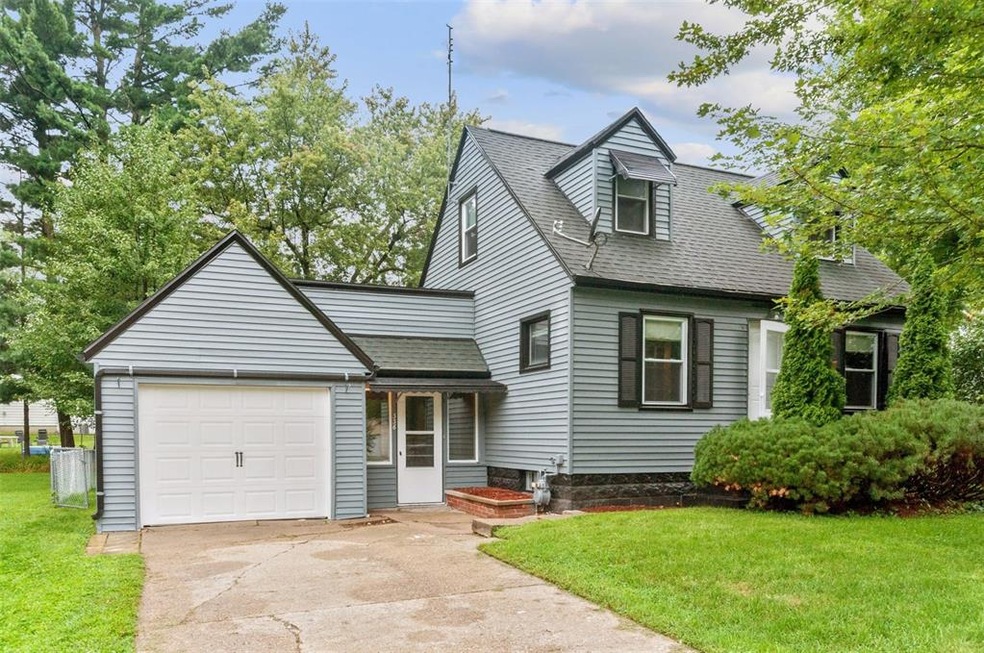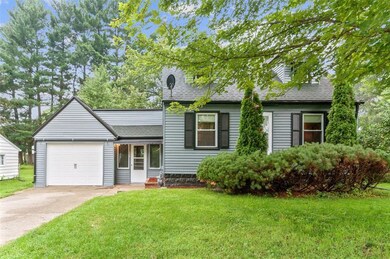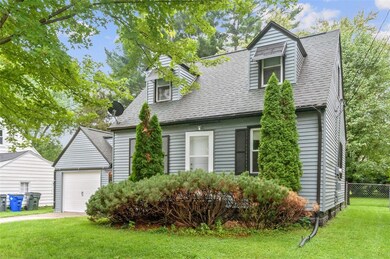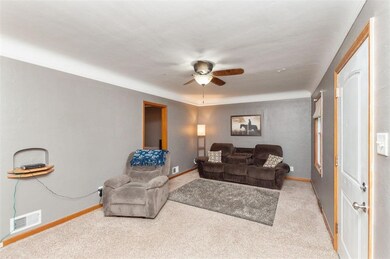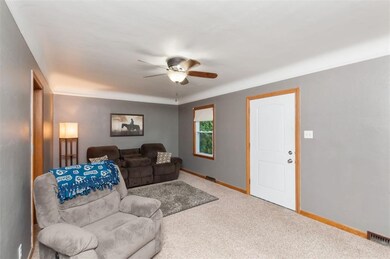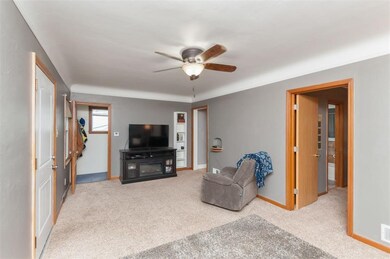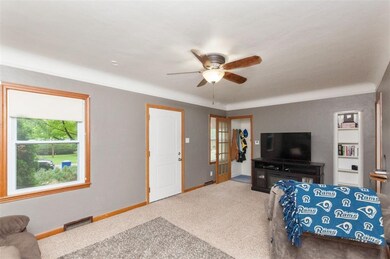
336 20th St NW Cedar Rapids, IA 52405
Highlights
- Main Floor Primary Bedroom
- Eat-In Kitchen
- Patio
- 1 Car Attached Garage
- Forced Air Cooling System
- Fenced
About This Home
As of October 2019Located on a quiet dead end street is the setting for this nice 1 3/4 story. Big kitchen with plenty of cabinets and room for a dining table. Large upstairs would make a great master suite. Nice home with several improvements including all newer windows (except kitchen), furnace and air that are 5 and 7 years old and permanent siding. There is a nice breezeway that could function as a summer gathering spot and a very nice, level and fenced back yard. This is a solid house, well located just off of Johnson Ave and only 3 blocks to grocery shopping and minutes to downtown.
Home Details
Home Type
- Single Family
Est. Annual Taxes
- $2,188
Year Built
- 1938
Lot Details
- Lot Dimensions are 60 x 140
- Fenced
Home Design
- Frame Construction
- Aluminum Siding
Interior Spaces
- 878 Sq Ft Home
- 1.5-Story Property
- 1.75 Story Property
- Basement Fills Entire Space Under The House
Kitchen
- Eat-In Kitchen
- Range<<rangeHoodToken>>
- <<microwave>>
- Dishwasher
- Disposal
Bedrooms and Bathrooms
- 2 Bedrooms | 1 Primary Bedroom on Main
- 1 Full Bathroom
Laundry
- Dryer
- Washer
Parking
- 1 Car Attached Garage
- Garage Door Opener
Outdoor Features
- Patio
Utilities
- Forced Air Cooling System
- Heating System Uses Gas
- Gas Water Heater
- Cable TV Available
Ownership History
Purchase Details
Home Financials for this Owner
Home Financials are based on the most recent Mortgage that was taken out on this home.Purchase Details
Purchase Details
Home Financials for this Owner
Home Financials are based on the most recent Mortgage that was taken out on this home.Similar Homes in Cedar Rapids, IA
Home Values in the Area
Average Home Value in this Area
Purchase History
| Date | Type | Sale Price | Title Company |
|---|---|---|---|
| Warranty Deed | $120,000 | None Available | |
| Interfamily Deed Transfer | -- | None Available | |
| Warranty Deed | $108,000 | None Available |
Mortgage History
| Date | Status | Loan Amount | Loan Type |
|---|---|---|---|
| Open | $101,000 | New Conventional | |
| Closed | $95,920 | New Conventional | |
| Previous Owner | $21,600 | Credit Line Revolving | |
| Previous Owner | $86,400 | Adjustable Rate Mortgage/ARM |
Property History
| Date | Event | Price | Change | Sq Ft Price |
|---|---|---|---|---|
| 07/14/2025 07/14/25 | For Sale | $150,000 | +25.1% | $171 / Sq Ft |
| 10/25/2019 10/25/19 | Sold | $119,900 | 0.0% | $137 / Sq Ft |
| 09/16/2019 09/16/19 | Pending | -- | -- | -- |
| 09/11/2019 09/11/19 | For Sale | $119,900 | 0.0% | $137 / Sq Ft |
| 08/28/2019 08/28/19 | Pending | -- | -- | -- |
| 08/27/2019 08/27/19 | For Sale | $119,900 | +11.0% | $137 / Sq Ft |
| 04/27/2012 04/27/12 | Sold | $108,000 | -4.0% | $160 / Sq Ft |
| 03/27/2012 03/27/12 | Pending | -- | -- | -- |
| 03/15/2012 03/15/12 | For Sale | $112,500 | -- | $166 / Sq Ft |
Tax History Compared to Growth
Tax History
| Year | Tax Paid | Tax Assessment Tax Assessment Total Assessment is a certain percentage of the fair market value that is determined by local assessors to be the total taxable value of land and additions on the property. | Land | Improvement |
|---|---|---|---|---|
| 2023 | $2,268 | $131,800 | $32,100 | $99,700 |
| 2022 | $2,138 | $116,400 | $27,500 | $88,900 |
| 2021 | $2,162 | $112,200 | $27,500 | $84,700 |
| 2020 | $2,162 | $106,600 | $24,500 | $82,100 |
| 2019 | $2,188 | $101,500 | $24,500 | $77,000 |
| 2018 | $2,128 | $101,500 | $24,500 | $77,000 |
| 2017 | $2,080 | $97,900 | $24,500 | $73,400 |
| 2016 | $2,080 | $97,900 | $24,500 | $73,400 |
| 2015 | $2,072 | $97,380 | $24,480 | $72,900 |
| 2014 | $2,072 | $97,380 | $24,480 | $72,900 |
| 2013 | $2,028 | $97,380 | $24,480 | $72,900 |
Agents Affiliated with this Home
-
Karrie Schultz

Seller's Agent in 2025
Karrie Schultz
Keller Williams Legacy Group
(319) 540-1281
122 Total Sales
-
Daniel Baty

Seller's Agent in 2019
Daniel Baty
Realty87
(319) 360-0178
135 Total Sales
-
B
Seller's Agent in 2012
Berta Semaan
SKOGMAN REALTY
-
Steve Seltrecht
S
Buyer's Agent in 2012
Steve Seltrecht
SKOGMAN REALTY
(319) 521-2137
23 Total Sales
Map
Source: Cedar Rapids Area Association of REALTORS®
MLS Number: 1906407
APN: 14301-03012-00000
- 344 19th St NW
- 446 19th St NW
- 0 21st St NW
- 340 18th St NW
- 1860 E Ave NW
- 312 24th Ave NW
- 1710 B Ave NW
- 1935 1st Ave SW
- 631 26th St NW
- 615 27th St NW
- 425 28th St NW
- 143 21st St SW
- 273 Highland Dr NW
- 1010 Belmont Pkwy NW
- 2410 8th Ave SW
- 2424 8th Ave SW
- 360 29th St NW
- 1356 Hinkley Ave NW
- 214 15th St NW
- 2623 Iris Ave NW
