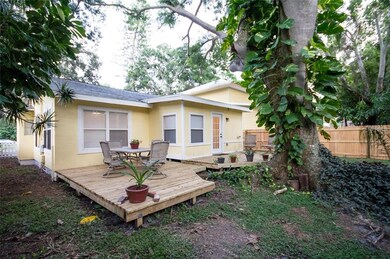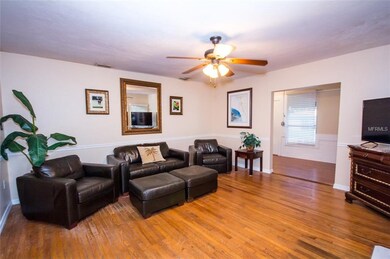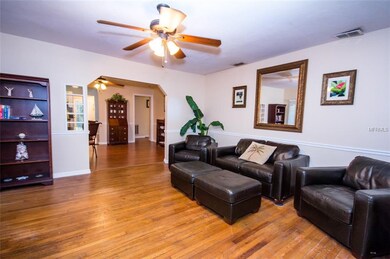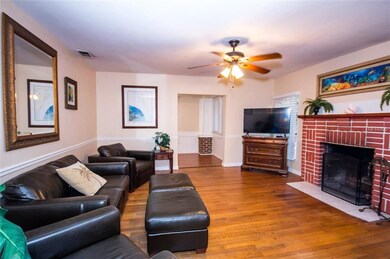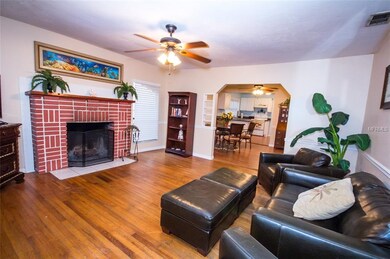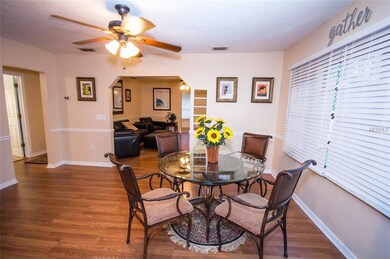
336 31st St W Bradenton, FL 34205
Estimated Value: $353,000 - $434,000
Highlights
- Oak Trees
- Open Floorplan
- Deck
- Manatee High School Rated A-
- Craftsman Architecture
- 3-minute walk to Lewis Park
About This Home
As of February 2019Imagine being able to stroll down the sidewalk to the Manatee River to watch the sunset, or a quick stroll to Lewis Park, to watch the kids play on the swing sets. Or perhaps you would prefer to visit the Garden Club to take in a class. You will fall in love with this Craftsman home in the heart of the Manatee River District. This home has been restored with today's standards to include: upgraded electrical, plumbing and roof. The Craftsman styling of the exterior extends to the interior of the home with arched entryways and a brick fireplace. You'll be pleasantly surprised by the open floor plan, and a breakfast bar adjoining the kitchen to dining room. Relax on a chilly day in front of the wood burning fireplace. The full attic space is large enough to be converted to a loft or 4th bedroom. There is a large indoor laundry space in the back of the home, and the current owners have received a reasonable estimate for an addition of a 2nd bath. The large, fenced backyard is the perfect space for the family BBQ and you'll enjoy the peace and tranquility of nature on the wooden deck. There is plenty of space to add a pool and there is room to park a boat or RV along the south side of the home.. The large shed in the backyard is ready to be transformed into a guest house. A mere 8 miles to the Gulf Beaches, minutes to downtown Bradenton and Riverwalk. Enjoy all that historic Bradenton has to offer in this amazing home.
Home Details
Home Type
- Single Family
Est. Annual Taxes
- $2,387
Year Built
- Built in 1924
Lot Details
- 6,576 Sq Ft Lot
- East Facing Home
- Mature Landscaping
- Oak Trees
- Property is zoned R1C
Parking
- Driveway
Home Design
- Craftsman Architecture
- Wood Frame Construction
- Shingle Roof
Interior Spaces
- 1,492 Sq Ft Home
- Open Floorplan
- Wood Burning Fireplace
- Window Treatments
- Family Room Off Kitchen
- Crawl Space
- Laundry Room
Kitchen
- Range
- Dishwasher
- Disposal
Flooring
- Wood
- Laminate
Bedrooms and Bathrooms
- 3 Bedrooms
- 1 Full Bathroom
Outdoor Features
- Deck
- Shed
Schools
- Miller Elementary School
- Manatee High School
Utilities
- Central Heating and Cooling System
- Electric Water Heater
- Cable TV Available
Community Details
- No Home Owners Association
- Sunset Terrace Community
- Sunset Terrace Subdivision
Listing and Financial Details
- Down Payment Assistance Available
- Visit Down Payment Resource Website
- Legal Lot and Block 45 / D
- Assessor Parcel Number 3506800006
Ownership History
Purchase Details
Home Financials for this Owner
Home Financials are based on the most recent Mortgage that was taken out on this home.Purchase Details
Purchase Details
Purchase Details
Home Financials for this Owner
Home Financials are based on the most recent Mortgage that was taken out on this home.Purchase Details
Home Financials for this Owner
Home Financials are based on the most recent Mortgage that was taken out on this home.Purchase Details
Home Financials for this Owner
Home Financials are based on the most recent Mortgage that was taken out on this home.Purchase Details
Home Financials for this Owner
Home Financials are based on the most recent Mortgage that was taken out on this home.Purchase Details
Purchase Details
Home Financials for this Owner
Home Financials are based on the most recent Mortgage that was taken out on this home.Purchase Details
Home Financials for this Owner
Home Financials are based on the most recent Mortgage that was taken out on this home.Purchase Details
Home Financials for this Owner
Home Financials are based on the most recent Mortgage that was taken out on this home.Similar Homes in Bradenton, FL
Home Values in the Area
Average Home Value in this Area
Purchase History
| Date | Buyer | Sale Price | Title Company |
|---|---|---|---|
| Saavedra Amelia | $213,500 | Attorney | |
| The Bank Of New York Mellon | $19,100 | Attorney | |
| The Bank Of New York Mellon | $19,100 | Attorney | |
| Wood Daniel W | $190,000 | Chelsea Title Company | |
| Miller Michael R | $120,000 | -- | |
| Godfrey Scott K | $72,800 | -- | |
| Dent Leonard A | $59,000 | -- | |
| Companion Mtg Corp | -- | -- | |
| Mende Curt J | $82,900 | -- | |
| Leckey Bruce D | -- | -- | |
| Kennedy Charles | $42,000 | -- |
Mortgage History
| Date | Status | Borrower | Loan Amount |
|---|---|---|---|
| Open | Saavedra Amelia | $169,400 | |
| Closed | Saavedra Amelia | $166,500 | |
| Previous Owner | Wood Daniel W | $152,000 | |
| Previous Owner | Miller Michael R | $118,146 | |
| Previous Owner | Mende Curt J | $56,700 | |
| Previous Owner | Mende Curt J | $5,000 | |
| Previous Owner | Godfrey Scott K | $54,550 | |
| Previous Owner | Dent Leonard A | $60,000 | |
| Previous Owner | Mende Curt J | $74,610 | |
| Previous Owner | Kennedy Charles | $40,000 |
Property History
| Date | Event | Price | Change | Sq Ft Price |
|---|---|---|---|---|
| 02/12/2019 02/12/19 | Sold | $213,500 | -4.6% | $143 / Sq Ft |
| 01/06/2019 01/06/19 | Pending | -- | -- | -- |
| 12/21/2018 12/21/18 | Price Changed | $223,900 | -2.2% | $150 / Sq Ft |
| 12/03/2018 12/03/18 | Price Changed | $228,900 | -0.4% | $153 / Sq Ft |
| 11/20/2018 11/20/18 | Price Changed | $229,900 | -1.3% | $154 / Sq Ft |
| 11/19/2018 11/19/18 | Price Changed | $233,000 | -0.4% | $156 / Sq Ft |
| 11/12/2018 11/12/18 | Price Changed | $234,000 | -0.4% | $157 / Sq Ft |
| 10/22/2018 10/22/18 | For Sale | $235,000 | -- | $158 / Sq Ft |
Tax History Compared to Growth
Tax History
| Year | Tax Paid | Tax Assessment Tax Assessment Total Assessment is a certain percentage of the fair market value that is determined by local assessors to be the total taxable value of land and additions on the property. | Land | Improvement |
|---|---|---|---|---|
| 2024 | $2,883 | $197,541 | -- | -- |
| 2023 | $2,836 | $191,787 | $0 | $0 |
| 2022 | $2,758 | $186,201 | $0 | $0 |
| 2021 | $2,632 | $180,778 | $0 | $0 |
| 2020 | $2,710 | $178,282 | $50,000 | $128,282 |
| 2019 | $2,437 | $122,209 | $50,000 | $72,209 |
| 2018 | $2,523 | $125,188 | $50,000 | $75,188 |
| 2017 | $2,387 | $122,901 | $0 | $0 |
| 2016 | $2,227 | $112,748 | $0 | $0 |
| 2015 | $2,181 | $112,759 | $0 | $0 |
| 2014 | $2,181 | $107,773 | $0 | $0 |
| 2013 | $2,140 | $104,634 | $28,000 | $76,634 |
Agents Affiliated with this Home
-
Kathy Cahill

Seller's Agent in 2019
Kathy Cahill
KELLER WILLIAMS ON THE WATER
(941) 807-3565
55 in this area
165 Total Sales
-
Gabriel Bogart
G
Buyer's Agent in 2019
Gabriel Bogart
LPT REALTY, LLC
(813) 534-4409
33 Total Sales
Map
Source: Stellar MLS
MLS Number: A4416805
APN: 35068-0000-6
- 316 29th St W
- 3209 2nd Ave W
- 314 28th St W
- 322 34th St W
- 401 28th St W
- 708 32nd St W
- 2713 4th Ave W
- 617 35th St W
- 222 27th St W
- 208 36th St W
- 3417 1st Ave W
- 401 27th St W
- 707 35th St W
- 3101 Riverview Blvd
- 3212 Avenue A W
- 209 29th St NW
- 601 27th St W
- 612 26th St W Unit 1 - 4
- 319 26th St W
- 2829 9th Ave W

