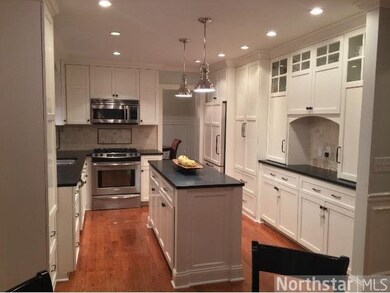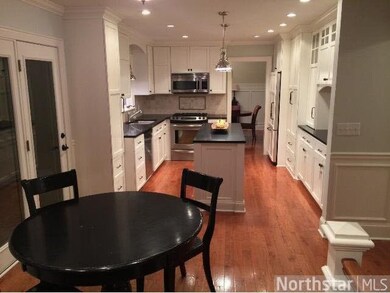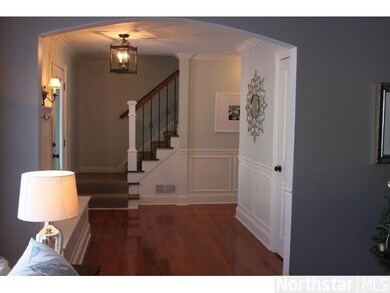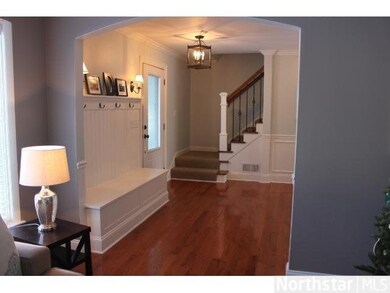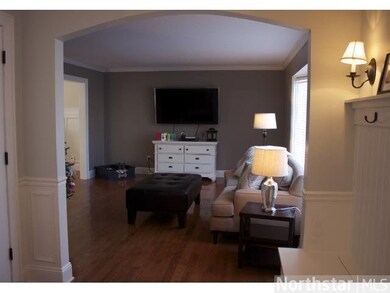
336 336 Thompson Ave W West St. Paul, MN 55118
Estimated Value: $443,553 - $518,000
Highlights
- 2 Car Attached Garage
- Forced Air Heating and Cooling System
- 4-minute walk to Weschcke Park
- Two Rivers High School Rated A-
- Wood Siding
About This Home
As of February 2014Beautifully renovated home with custom kitchen, custom mouldings, finished basement, 4 bedrooms on one level, hardwood floors throughout, newer furnace/water heater/roof, open concept kitchen/informal dining/family room. A must see!
Last Agent to Sell the Property
Sean Doyle
Metro Lakes Realty LLC Listed on: 12/09/2013
Last Buyer's Agent
Perry Nelson
Edina Realty, Inc.
Home Details
Home Type
- Single Family
Est. Annual Taxes
- $5,592
Year Built
- 1967
Lot Details
- 10,019 Sq Ft Lot
- Lot Dimensions are 75x135
Parking
- 2 Car Attached Garage
Home Design
- Brick Exterior Construction
- Asphalt Shingled Roof
- Wood Siding
Interior Spaces
- 2-Story Property
Bedrooms and Bathrooms
- 4 Bedrooms
Finished Basement
- Basement Fills Entire Space Under The House
- Sump Pump
- Drain
Utilities
- Forced Air Heating and Cooling System
Listing and Financial Details
- Assessor Parcel Number 425670105080
Ownership History
Purchase Details
Home Financials for this Owner
Home Financials are based on the most recent Mortgage that was taken out on this home.Purchase Details
Home Financials for this Owner
Home Financials are based on the most recent Mortgage that was taken out on this home.Similar Homes in the area
Home Values in the Area
Average Home Value in this Area
Purchase History
| Date | Buyer | Sale Price | Title Company |
|---|---|---|---|
| Berndt Courtney K | $324,900 | Home Title | |
| Doyle Sean | $267,000 | -- |
Mortgage History
| Date | Status | Borrower | Loan Amount |
|---|---|---|---|
| Open | Berndt Andrew D | $316,000 | |
| Closed | Berndt Courtney K | $308,655 | |
| Previous Owner | Doyle Sean | $46,500 | |
| Previous Owner | Doyle Sean | $267,000 | |
| Previous Owner | Villars Conway C | $61,000 |
Property History
| Date | Event | Price | Change | Sq Ft Price |
|---|---|---|---|---|
| 02/03/2014 02/03/14 | Sold | $324,900 | 0.0% | $122 / Sq Ft |
| 12/20/2013 12/20/13 | Pending | -- | -- | -- |
| 12/09/2013 12/09/13 | For Sale | $324,900 | -- | $122 / Sq Ft |
Tax History Compared to Growth
Tax History
| Year | Tax Paid | Tax Assessment Tax Assessment Total Assessment is a certain percentage of the fair market value that is determined by local assessors to be the total taxable value of land and additions on the property. | Land | Improvement |
|---|---|---|---|---|
| 2023 | $5,592 | $451,300 | $87,600 | $363,700 |
| 2022 | $4,822 | $410,400 | $87,300 | $323,100 |
| 2021 | $4,542 | $368,900 | $75,900 | $293,000 |
| 2020 | $4,342 | $346,700 | $72,300 | $274,400 |
| 2019 | $4,078 | $323,900 | $68,800 | $255,100 |
| 2018 | $3,768 | $292,300 | $64,400 | $227,900 |
| 2017 | $3,557 | $282,700 | $61,300 | $221,400 |
| 2016 | $3,266 | $258,200 | $55,700 | $202,500 |
| 2015 | $2,862 | $224,033 | $51,125 | $172,908 |
| 2014 | -- | $189,589 | $46,190 | $143,399 |
| 2013 | -- | $179,670 | $42,254 | $137,416 |
Agents Affiliated with this Home
-
S
Seller's Agent in 2014
Sean Doyle
Metro Lakes Realty LLC
-
P
Buyer's Agent in 2014
Perry Nelson
Edina Realty, Inc.
Map
Source: REALTOR® Association of Southern Minnesota
MLS Number: 4564488
APN: 42-56701-05-080
- xxx Thompson Ave W
- 215 Thompson Ave W
- 420 Ruby Dr
- 1620 Charlton St Unit 109
- 240 Wentworth Ave W Unit 106
- 1334 Ohio St
- 1570 Bellows St
- 46 Langer Cir
- 1274 Ottawa Ave
- 1261 Cherokee Ave
- 1762 Delaware Ave
- 1136 Charlton St
- 1164 Dodd Rd
- 1174 Dodd Rd
- 34 Imperial Dr E
- 1093 Smith Ave S
- 36 Logan Ave E
- 614 Hidden Creek Trail
- 648 Sunset Ln
- 1062 Ohio St
- 336 336 Thompson Ave W
- 336 Thompson Ave W
- 344 Thompson Ave W
- 344 344 Thompson-Avenue-w
- 337 Betty Ln
- 322 Thompson Ave W
- 331 Betty Ln
- 350 Thompson Ave W
- 345 Betty Ln
- 339 Thompson Ave W
- 331 Thompson Ave W
- 1501 Galvin Ave
- 345 Thompson Ave W
- 356 Thompson Ave W
- 1469 Galvin Ave
- 356 356 Thompson Ave W
- 353 Thompson Ave W
- 310 Thompson Ave W
- 340 Christine Ln
- 332 Christine Ln

