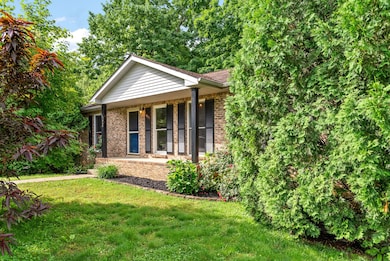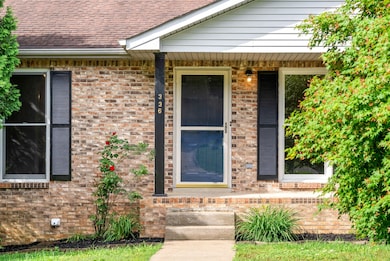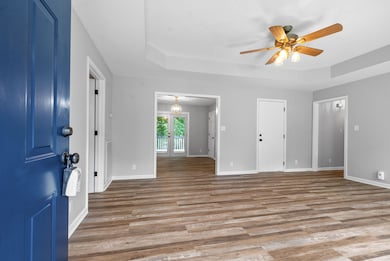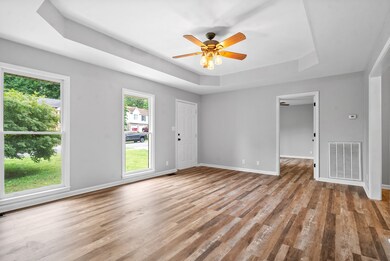
336 Andrew Dr Clarksville, TN 37042
Ringgold NeighborhoodHighlights
- 0.59 Acre Lot
- No HOA
- Walk-In Closet
- Deck
- Porch
- Cooling Available
About This Home
As of October 2024This charming ranch-style abode offers comfort, convenience, and a dash of modern flair. Step inside to discover a spacious layout boasting three bedrooms and two bathrooms, providing ample space for both relaxation and privacy. As you explore further, you'll find an unfinished basement, perfect for additional living space, storage, or even a home gym. Fresh updates grace every corner of this home, from the freshly painted walls to the gleaming new flooring and stylish fixtures. Whether you're hosting friends for a cozy gathering or enjoying a quiet night in, the inviting atmosphere sets the stage for memorable moments. Outside, a fenced-in yard awaits, offering a safe haven for children to play or pets to roam freely. Imagine summer barbecues and lazy afternoons spent soaking up the sunshine in this private outdoor oasis. This home provides easy access to amenities and recreation options! Offering a 1 year home warranty with purchase. Schedule your showing today!
Last Agent to Sell the Property
Lock and Key Realty Group Brokerage Phone: 9312204473 License # 348676 Listed on: 05/17/2024
Home Details
Home Type
- Single Family
Est. Annual Taxes
- $1,589
Year Built
- Built in 1998
Lot Details
- 0.59 Acre Lot
- Property is Fully Fenced
- Lot Has A Rolling Slope
Parking
- 2 Car Garage
- 4 Open Parking Spaces
- Driveway
Home Design
- Brick Exterior Construction
- Shingle Roof
- Vinyl Siding
Interior Spaces
- 1,269 Sq Ft Home
- Property has 1 Level
- Ceiling Fan
- Vinyl Flooring
- Unfinished Basement
Kitchen
- Dishwasher
- Disposal
Bedrooms and Bathrooms
- 3 Main Level Bedrooms
- Walk-In Closet
- 2 Full Bathrooms
Outdoor Features
- Deck
- Porch
Schools
- Minglewood Elementary School
- New Providence Middle School
- Northwest High School
Utilities
- Cooling Available
- Central Heating
- Heating System Uses Natural Gas
Community Details
- No Home Owners Association
- Hermitage Estates Subdivision
Listing and Financial Details
- Assessor Parcel Number 063030P M 00500 00003030P
Ownership History
Purchase Details
Home Financials for this Owner
Home Financials are based on the most recent Mortgage that was taken out on this home.Purchase Details
Home Financials for this Owner
Home Financials are based on the most recent Mortgage that was taken out on this home.Purchase Details
Purchase Details
Home Financials for this Owner
Home Financials are based on the most recent Mortgage that was taken out on this home.Similar Homes in Clarksville, TN
Home Values in the Area
Average Home Value in this Area
Purchase History
| Date | Type | Sale Price | Title Company |
|---|---|---|---|
| Warranty Deed | $255,000 | Freedom Title | |
| Warranty Deed | $130,000 | -- | |
| Deed | $99,000 | -- | |
| Deed | $88,950 | -- |
Mortgage History
| Date | Status | Loan Amount | Loan Type |
|---|---|---|---|
| Open | $263,415 | VA | |
| Previous Owner | $130,000 | VA | |
| Previous Owner | $90,729 | No Value Available |
Property History
| Date | Event | Price | Change | Sq Ft Price |
|---|---|---|---|---|
| 07/14/2025 07/14/25 | Price Changed | $1,550 | -3.1% | $1 / Sq Ft |
| 06/23/2025 06/23/25 | For Rent | $1,600 | 0.0% | -- |
| 10/01/2024 10/01/24 | Sold | $255,000 | -3.7% | $201 / Sq Ft |
| 07/23/2024 07/23/24 | Pending | -- | -- | -- |
| 07/15/2024 07/15/24 | Price Changed | $264,900 | -1.9% | $209 / Sq Ft |
| 05/28/2024 05/28/24 | For Sale | $269,900 | 0.0% | $213 / Sq Ft |
| 05/25/2024 05/25/24 | Pending | -- | -- | -- |
| 05/17/2024 05/17/24 | For Sale | $269,900 | +107.6% | $213 / Sq Ft |
| 07/02/2019 07/02/19 | Off Market | $130,000 | -- | -- |
| 04/29/2019 04/29/19 | For Sale | $179,000 | +37.7% | $141 / Sq Ft |
| 04/28/2019 04/28/19 | Off Market | $130,000 | -- | -- |
| 03/30/2019 03/30/19 | Price Changed | $179,000 | -9.6% | $141 / Sq Ft |
| 03/09/2019 03/09/19 | Price Changed | $198,000 | -7.9% | $156 / Sq Ft |
| 01/14/2019 01/14/19 | Price Changed | $215,000 | -4.4% | $169 / Sq Ft |
| 10/27/2018 10/27/18 | For Sale | $225,000 | +73.1% | $177 / Sq Ft |
| 11/02/2016 11/02/16 | Sold | $130,000 | -- | $102 / Sq Ft |
Tax History Compared to Growth
Tax History
| Year | Tax Paid | Tax Assessment Tax Assessment Total Assessment is a certain percentage of the fair market value that is determined by local assessors to be the total taxable value of land and additions on the property. | Land | Improvement |
|---|---|---|---|---|
| 2024 | $2,814 | $66,675 | $0 | $0 |
| 2023 | $1,589 | $37,650 | $0 | $0 |
| 2022 | $1,589 | $37,650 | $0 | $0 |
| 2021 | $1,589 | $37,650 | $0 | $0 |
| 2020 | $1,491 | $37,075 | $0 | $0 |
| 2019 | $1,491 | $37,075 | $0 | $0 |
| 2018 | $1,378 | $27,375 | $0 | $0 |
| 2017 | $396 | $31,975 | $0 | $0 |
| 2016 | $982 | $31,975 | $0 | $0 |
| 2015 | $982 | $31,975 | $0 | $0 |
| 2014 | $1,329 | $31,975 | $0 | $0 |
| 2013 | $1,381 | $31,525 | $0 | $0 |
Agents Affiliated with this Home
-
John Williams
J
Seller's Agent in 2025
John Williams
Rent My Home
(931) 272-3065
-
Tyler Butler

Seller's Agent in 2024
Tyler Butler
Lock and Key Realty Group
(931) 220-4473
1 in this area
20 Total Sales
-
Charly Barnett
C
Buyer's Agent in 2024
Charly Barnett
Modern Movement Real Estate
(931) 272-1665
4 in this area
80 Total Sales
-
Joann Garcia

Seller's Agent in 2016
Joann Garcia
Front Porch Realty & Property Management
(931) 220-2557
1 in this area
62 Total Sales
-
Denise Martin

Buyer's Agent in 2016
Denise Martin
Coldwell Banker Conroy, Marable & Holleman
(931) 216-1143
1 in this area
196 Total Sales
Map
Source: Realtracs
MLS Number: 2656124
APN: 030P-M-005.00






