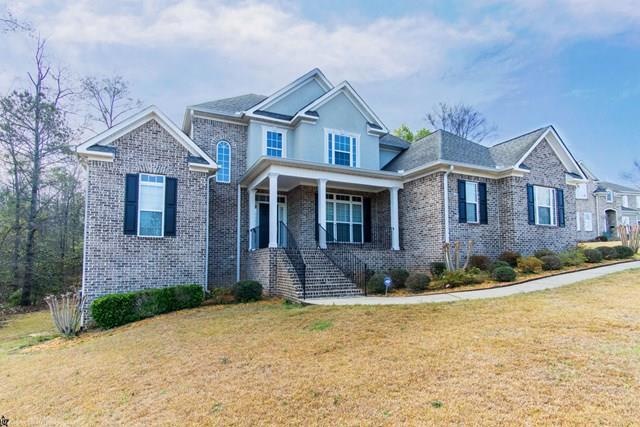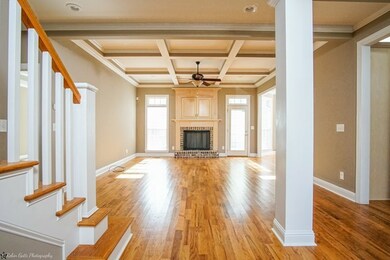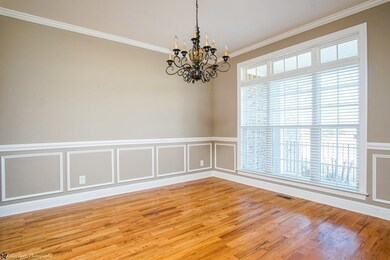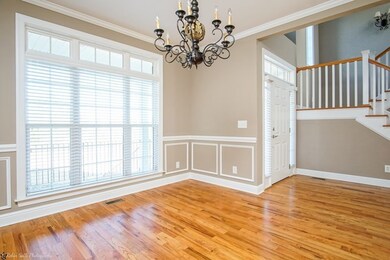
336 Carrick Way Macon, GA 31210
5
Beds
4
Baths
4,040
Sq Ft
1.07
Acres
Highlights
- Deck
- 1 Fireplace
- Formal Dining Room
- Main Floor Primary Bedroom
- Great Room
- 2 Car Attached Garage
About This Home
As of November 2019Beautiful home for the growing family. Hardwoods in living areas and carpet in all bedrooms. Large yard for your relaxation/ or for playground equipment. Unfinished basement for more living space or workshop. Great closet space. Modern Kitchen. Another prime listing!
Home Details
Home Type
- Single Family
Est. Annual Taxes
- $4,715
Year Built
- Built in 2006
Lot Details
- 1.07 Acre Lot
- Sprinkler System
Parking
- 2 Car Attached Garage
Home Design
- Brick or Stone Mason
Interior Spaces
- 4,040 Sq Ft Home
- 2-Story Property
- 1 Fireplace
- Insulated Windows
- Great Room
- Living Room
- Formal Dining Room
- Storage In Attic
- Washer and Dryer Hookup
- Unfinished Basement
Kitchen
- Electric Range
- Dishwasher
Flooring
- Carpet
- Tile
Bedrooms and Bathrooms
- 5 Bedrooms
- Primary Bedroom on Main
- Walk-In Closet
- 4 Full Bathrooms
Schools
- Carter Elementary School
- Howard Middle School
- Howard High School
Utilities
- Central Air
- Heat Pump System
- Cable TV Available
Additional Features
- Deck
- Serial Number 1
Community Details
- Charleston Plantation Subdivision
Listing and Financial Details
- Assessor Parcel Number M071-0047
Ownership History
Date
Name
Owned For
Owner Type
Purchase Details
Listed on
Sep 30, 2019
Closed on
Nov 1, 2019
Sold by
Esposito Michael P and Esposito Grace G
Bought by
Rowland Kristopher Danyel and Rowland Lindsey Jinks
Seller's Agent
Elizabeth Mixon
Fickling & Company, Inc.
Buyer's Agent
Heather Cunningham
PrimePoint Ventures
List Price
$355,000
Sold Price
$355,000
Total Days on Market
131
Current Estimated Value
Home Financials for this Owner
Home Financials are based on the most recent Mortgage that was taken out on this home.
Estimated Appreciation
$205,772
Avg. Annual Appreciation
8.00%
Original Mortgage
$284,000
Outstanding Balance
$253,819
Interest Rate
3.65%
Mortgage Type
New Conventional
Estimated Equity
$289,003
Purchase Details
Listed on
Sep 19, 2017
Closed on
Feb 23, 2018
Sold by
Esposito Michael P
Bought by
Esposito Michael P and Esposito Grace G
Seller's Agent
Roselyn Fletcher
Fickling & Company, Inc.
Buyer's Agent
Sue Sanda
Sheridan, Solomon & Associates
List Price
$362,500
Sold Price
$343,000
Premium/Discount to List
-$19,500
-5.38%
Home Financials for this Owner
Home Financials are based on the most recent Mortgage that was taken out on this home.
Avg. Annual Appreciation
2.02%
Original Mortgage
$250,000
Interest Rate
4.44%
Mortgage Type
Credit Line Revolving
Purchase Details
Closed on
May 25, 2007
Sold by
Wesley Walker Construction Co
Bought by
Chen Teh Hsien and Chen Cheng Hong
Home Financials for this Owner
Home Financials are based on the most recent Mortgage that was taken out on this home.
Original Mortgage
$257,700
Interest Rate
6.16%
Mortgage Type
Purchase Money Mortgage
Purchase Details
Closed on
Feb 8, 2006
Purchase Details
Closed on
Sep 26, 2003
Map
Create a Home Valuation Report for This Property
The Home Valuation Report is an in-depth analysis detailing your home's value as well as a comparison with similar homes in the area
Similar Homes in the area
Home Values in the Area
Average Home Value in this Area
Purchase History
| Date | Type | Sale Price | Title Company |
|---|---|---|---|
| Warranty Deed | $355,000 | None Available | |
| Interfamily Deed Transfer | -- | None Available | |
| Warranty Deed | $343,000 | None Available | |
| Warranty Deed | $377,700 | None Available | |
| Warranty Deed | -- | -- | |
| Deed | $695,400 | -- |
Source: Public Records
Mortgage History
| Date | Status | Loan Amount | Loan Type |
|---|---|---|---|
| Open | $284,000 | New Conventional | |
| Previous Owner | $250,000 | Credit Line Revolving | |
| Previous Owner | $257,700 | Purchase Money Mortgage |
Source: Public Records
Property History
| Date | Event | Price | Change | Sq Ft Price |
|---|---|---|---|---|
| 11/12/2019 11/12/19 | Sold | $355,000 | 0.0% | $88 / Sq Ft |
| 10/12/2019 10/12/19 | Pending | -- | -- | -- |
| 09/30/2019 09/30/19 | For Sale | $355,000 | +3.5% | $88 / Sq Ft |
| 02/23/2018 02/23/18 | Sold | $343,000 | -5.4% | $85 / Sq Ft |
| 01/28/2018 01/28/18 | Pending | -- | -- | -- |
| 09/19/2017 09/19/17 | For Sale | $362,500 | -- | $90 / Sq Ft |
Source: Middle Georgia MLS
Tax History
| Year | Tax Paid | Tax Assessment Tax Assessment Total Assessment is a certain percentage of the fair market value that is determined by local assessors to be the total taxable value of land and additions on the property. | Land | Improvement |
|---|---|---|---|---|
| 2024 | $4,715 | $185,640 | $22,000 | $163,640 |
| 2023 | $4,517 | $177,847 | $22,000 | $155,847 |
| 2022 | $5,687 | $164,274 | $20,160 | $144,114 |
| 2021 | $6,018 | $158,368 | $20,160 | $138,208 |
| 2020 | $5,513 | $143,232 | $19,200 | $124,032 |
| 2019 | $5,578 | $149,488 | $19,200 | $130,288 |
| 2018 | $8,217 | $134,065 | $19,200 | $114,865 |
| 2017 | $5,251 | $140,158 | $19,200 | $120,958 |
| 2016 | $4,849 | $140,158 | $19,200 | $120,958 |
| 2015 | $6,864 | $140,158 | $19,200 | $120,958 |
| 2014 | $7,110 | $144,958 | $24,000 | $120,958 |
Source: Public Records
Source: Middle Georgia MLS
MLS Number: 141493
APN: M071-0047
Nearby Homes
- 536 Ivy Brook Way
- 534 Ivy Brook Way
- 631 Ivy Brook Way
- 152 Caroline Ct
- 137 Caroline Ct
- 131 Caroline Ct
- 205 Conner Ct
- 251 Hawthorn Trail
- 4516 Bon Ayer Cir
- 4515 Bon Ayer Cir
- 798 Saint Andrews Dr
- 4260 Villa Ave
- 4628 Saint Anne Ct
- 3949 Bernice Ave
- 100 Bentwood Cir
- 4348 Barrington Place
- 4348 Ayers Rd
- 4354 Barrington Place






