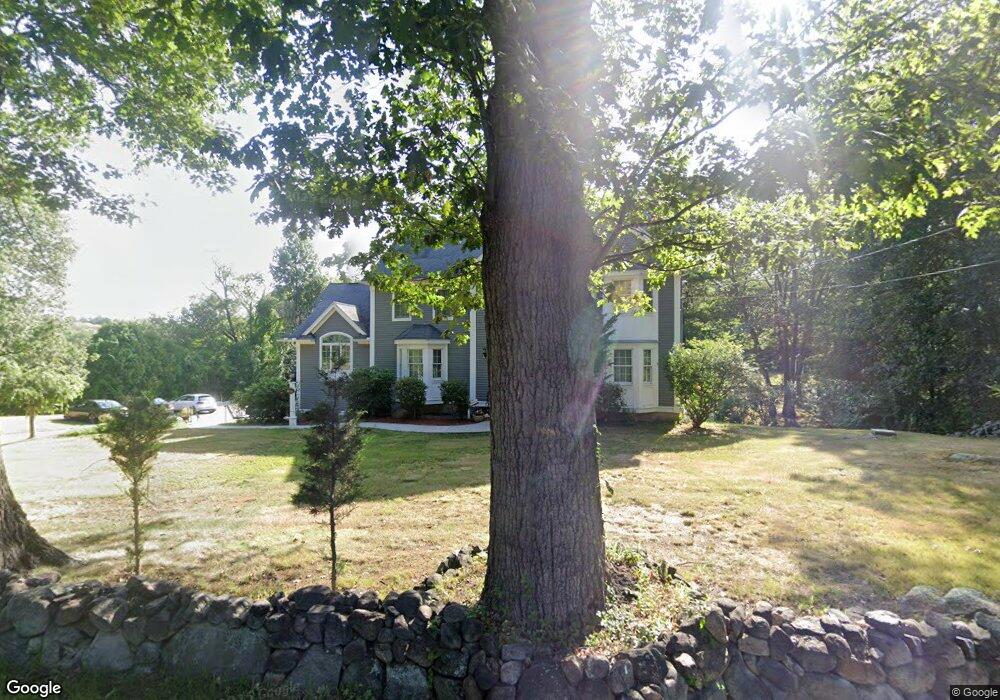336 Chestnut St Wilmington, MA 01887
Estimated Value: $1,384,000 - $1,751,000
4
Beds
3
Baths
3,200
Sq Ft
$482/Sq Ft
Est. Value
About This Home
This home is located at 336 Chestnut St, Wilmington, MA 01887 and is currently estimated at $1,540,846, approximately $481 per square foot. 336 Chestnut St is a home located in Middlesex County with nearby schools including Wilmington Middle School, Wilmington High School, and Burlington Montessori School.
Ownership History
Date
Name
Owned For
Owner Type
Purchase Details
Closed on
Jun 26, 2025
Sold by
Lavino Carmine M and Lavino Rosetta
Bought by
2025 Lavino Ft and Lavino
Current Estimated Value
Purchase Details
Closed on
Oct 4, 2004
Sold by
336 Chestnut Street Nt and Parrella
Bought by
Wright Stephen E and Rogers-Wright Lisa
Home Financials for this Owner
Home Financials are based on the most recent Mortgage that was taken out on this home.
Original Mortgage
$530,000
Interest Rate
5.81%
Mortgage Type
Purchase Money Mortgage
Purchase Details
Closed on
Mar 17, 2004
Sold by
Parrella Joseph J and Kelley-Parrella Sharon
Bought by
336 Chestnut Street Nt and Parrella
Purchase Details
Closed on
Aug 23, 2002
Sold by
Evans Sara T
Bought by
Kelley-Parrella Sharon and Parrella Joseph J
Home Financials for this Owner
Home Financials are based on the most recent Mortgage that was taken out on this home.
Original Mortgage
$245,000
Interest Rate
6.57%
Mortgage Type
Purchase Money Mortgage
Purchase Details
Closed on
Sep 24, 1997
Sold by
Rooney Charles E and Rooney Dorothy E
Bought by
Evans Sara T
Create a Home Valuation Report for This Property
The Home Valuation Report is an in-depth analysis detailing your home's value as well as a comparison with similar homes in the area
Home Values in the Area
Average Home Value in this Area
Purchase History
| Date | Buyer | Sale Price | Title Company |
|---|---|---|---|
| 2025 Lavino Ft | -- | -- | |
| Wright Stephen E | $340,000 | -- | |
| Wright Stephen E | $340,000 | -- | |
| 336 Chestnut Street Nt | -- | -- | |
| 336 Chestnut Street Nt | -- | -- | |
| Kelley-Parrella Sharon | $319,000 | -- | |
| Kelley-Parrella Sharon | $319,000 | -- | |
| Evans Sara T | $230,000 | -- | |
| Evans Sara T | $230,000 | -- |
Source: Public Records
Mortgage History
| Date | Status | Borrower | Loan Amount |
|---|---|---|---|
| Previous Owner | Wright Stephen E | $530,000 | |
| Previous Owner | Evans Sara T | $245,000 |
Source: Public Records
Tax History Compared to Growth
Tax History
| Year | Tax Paid | Tax Assessment Tax Assessment Total Assessment is a certain percentage of the fair market value that is determined by local assessors to be the total taxable value of land and additions on the property. | Land | Improvement |
|---|---|---|---|---|
| 2025 | $16,809 | $1,468,000 | $357,300 | $1,110,700 |
| 2024 | $16,175 | $1,415,100 | $357,300 | $1,057,800 |
| 2023 | $15,047 | $1,260,200 | $324,900 | $935,300 |
| 2022 | $14,306 | $1,097,900 | $270,800 | $827,100 |
| 2021 | $14,683 | $1,060,900 | $246,400 | $814,500 |
| 2020 | $14,707 | $1,083,000 | $246,400 | $836,600 |
| 2019 | $14,647 | $1,065,200 | $234,500 | $830,700 |
| 2018 | $15,740 | $1,092,300 | $223,300 | $869,000 |
| 2017 | $15,506 | $1,073,100 | $223,300 | $849,800 |
| 2016 | $14,323 | $979,000 | $212,700 | $766,300 |
| 2015 | $9,842 | $684,900 | $212,700 | $472,200 |
| 2014 | $9,142 | $642,000 | $202,800 | $439,200 |
Source: Public Records
Map
Nearby Homes
- 21 Spring Valley Rd
- 26 E Dexter Ave
- 38 Freeport Dr
- 6 Kendal Dr
- 5 Morse Ave
- 45 Merrimac St Unit 30 AKA 13A
- 7 Cross St (Units 201 & 202)
- 23 Ward St Unit A
- 11 Patchs Pond Ln
- 6R & 6 Tidd Ave
- 61 Lowell St
- 6 Tidd Ave
- 7 Cross St Unit 306
- 7 Cross St Unit 304
- 7 Cross St Unit 205
- 16 Sunnyside Rd
- 9 Parker St
- 14 Roberts Rd
- 210 Winn St
- 846 Main St
- 333 Chestnut St
- 333 Chestnut St Unit A
- 333A Chestnut St
- 342 Chestnut St
- 341 Chestnut St
- 343 Chestnut St
- 335 Chestnut St
- 331 Chestnut St
- 300 Chestnut St
- 4 Hillside Way
- 2 Hillside Way
- 8 Hillside Way
- 10 Hillside Way
- 9 Hillside Way
- 363 Chestnut St
- 6 Navajo Dr
- 14 Hillside Way
- 4 Navajo Dr
- 12 Hillside Way
- 12 Hillside Way Unit 2
