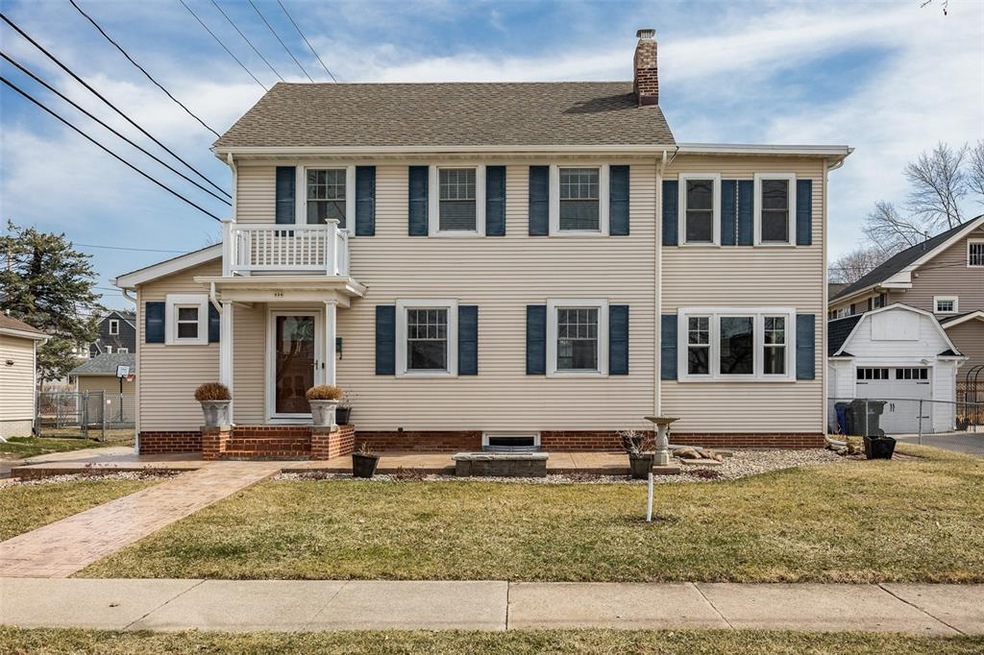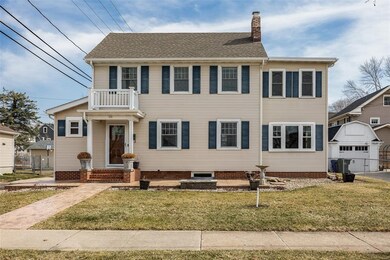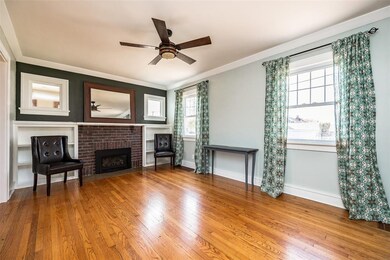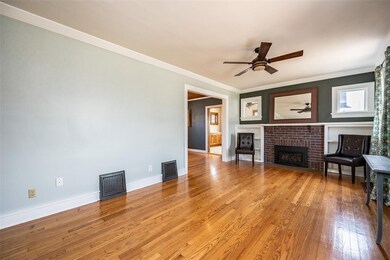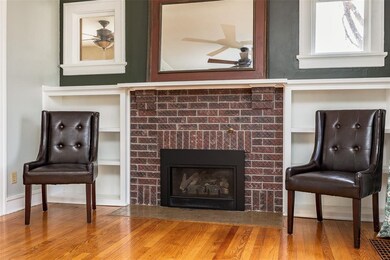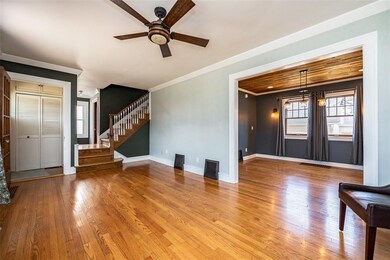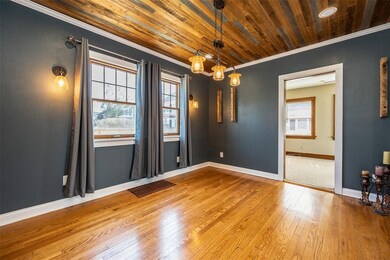
336 Crescent St SE Cedar Rapids, IA 52403
Bever Park NeighborhoodHighlights
- Den
- 1 Car Detached Garage
- Central Air
- Formal Dining Room
- Breakfast Bar
- Family Room
About This Home
As of May 2022As you walk up the pathway to this charming home, you are greeted by the custom gas fire pit on the patio-perfect for a cool Spring or Summer night. The hardwood floors are sure to catch your eye as you walk in the front door. The living room features a gas fireplace surrounded by built ins. Along with this living room, the main floor features a family room with lots of windows and built ins for extra storage. As you walk from the dining room to the kitchen, you will find yourself looking at a beautiful updated kitchen with cherry cabinets, granite countertops, stainless steel appliances, and a breakfast bar. You will also find a half bathroom and your washer and dryer on the main level-both a rarity in older houses.
The second level boasts a master ensuite and another large bedroom and full bathroom. Don't forget about all of the storage on the second level too! The office on the second level leads you to the attic bedroom that features storage cubbies on either side of the room.
The roof and gutters on the house were replaced in 2021.
Home Details
Home Type
- Single Family
Est. Annual Taxes
- $3,658
Year Built
- 1922
Home Design
- Frame Construction
- Vinyl Construction Material
Interior Spaces
- 2,021 Sq Ft Home
- 2-Story Property
- Gas Fireplace
- Family Room
- Formal Dining Room
- Den
- Basement Fills Entire Space Under The House
Kitchen
- Breakfast Bar
- Range<<rangeHoodToken>>
- <<microwave>>
- Dishwasher
- Disposal
Bedrooms and Bathrooms
- 3 Bedrooms
- Primary bedroom located on second floor
Laundry
- Laundry on main level
- Dryer
- Washer
Parking
- 1 Car Detached Garage
- Garage Door Opener
Additional Features
- Lot Dimensions are 55x80
- Central Air
Ownership History
Purchase Details
Home Financials for this Owner
Home Financials are based on the most recent Mortgage that was taken out on this home.Similar Homes in the area
Home Values in the Area
Average Home Value in this Area
Purchase History
| Date | Type | Sale Price | Title Company |
|---|---|---|---|
| Warranty Deed | $235,000 | Skogman Erick |
Mortgage History
| Date | Status | Loan Amount | Loan Type |
|---|---|---|---|
| Open | $188,000 | New Conventional | |
| Previous Owner | $70,000 | Stand Alone Second | |
| Previous Owner | $75,000 | Unknown |
Property History
| Date | Event | Price | Change | Sq Ft Price |
|---|---|---|---|---|
| 05/16/2022 05/16/22 | Sold | $235,000 | +2.2% | $116 / Sq Ft |
| 03/24/2022 03/24/22 | Pending | -- | -- | -- |
| 03/22/2022 03/22/22 | For Sale | $230,000 | +29.6% | $114 / Sq Ft |
| 09/14/2015 09/14/15 | Sold | $177,500 | -1.4% | $88 / Sq Ft |
| 08/22/2015 08/22/15 | Pending | -- | -- | -- |
| 08/07/2015 08/07/15 | For Sale | $179,950 | -- | $89 / Sq Ft |
Tax History Compared to Growth
Tax History
| Year | Tax Paid | Tax Assessment Tax Assessment Total Assessment is a certain percentage of the fair market value that is determined by local assessors to be the total taxable value of land and additions on the property. | Land | Improvement |
|---|---|---|---|---|
| 2023 | $3,798 | $195,900 | $33,400 | $162,500 |
| 2022 | $3,358 | $188,900 | $33,400 | $155,500 |
| 2021 | $3,658 | $171,100 | $29,300 | $141,800 |
| 2020 | $3,658 | $165,800 | $25,100 | $140,700 |
| 2019 | $3,442 | $159,700 | $25,100 | $134,600 |
| 2018 | $3,348 | $159,700 | $25,100 | $134,600 |
| 2017 | $3,211 | $157,800 | $25,100 | $132,700 |
| 2016 | $3,211 | $151,100 | $25,100 | $126,000 |
| 2015 | $3,171 | $148,992 | $25,080 | $123,912 |
| 2014 | $2,986 | $165,366 | $33,440 | $131,926 |
| 2013 | $3,258 | $165,366 | $33,440 | $131,926 |
Agents Affiliated with this Home
-
Laurel Babb
L
Seller's Agent in 2022
Laurel Babb
Century 21 Signature Real Estate
(319) 855-2213
1 in this area
13 Total Sales
-
Gregory Cleveland

Buyer's Agent in 2022
Gregory Cleveland
Realty87
3 in this area
40 Total Sales
-
Kelly Bemus

Seller's Agent in 2015
Kelly Bemus
SKOGMAN REALTY
(319) 360-0707
3 in this area
122 Total Sales
-
Mindi White

Buyer's Agent in 2015
Mindi White
SKOGMAN REALTY
4 in this area
42 Total Sales
Map
Source: Cedar Rapids Area Association of REALTORS®
MLS Number: 2202640
APN: 14221-76001-00000
- 2144 Grande Ave SE
- 307 Crescent St SE
- 362 Garden Dr SE
- 2011 Washington Ave SE
- 2001 Washington Ave SE
- 371 20th St SE
- 1838 Blake Blvd SE
- 351 19th St SE
- 305 Nassau St SE
- 2021 Bever Ave SE
- 383 21st St SE
- 384 21st St SE
- 2325 Grande Ave SE
- 1818 Park Ave SE
- 1812 Blake Blvd SE
- 1813 3rd Ave SE
- 1900 Linden Dr SE
- 2251 Bever Ave SE
- 1727 Grande Ave SE
- 1711 Blake Blvd SE
