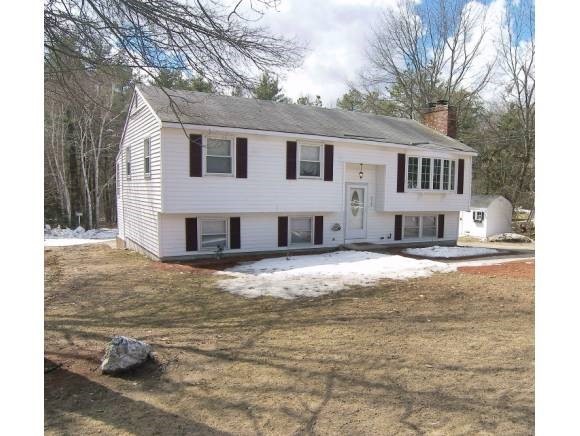
336 Dunbarton Rd Manchester, NH 03102
Northwest Manchester NeighborhoodEstimated Value: $437,193 - $489,000
Highlights
- 1.62 Acre Lot
- Raised Ranch Architecture
- Enclosed patio or porch
- Deck
- 2 Car Detached Garage
- Bar
About This Home
As of May 2013Bright and open, move-in ready home. Presents beautifully with many new features and updates. Shows pride of ownership and care throughout. The large open kitchen boasts stainless steel appliances and a great view over the spacious deck and private backyard. The eat-in kitchen opens into the freshly painted fireplaced family room, great for entertaining. Both bathrooms have been completely updated. The spectacular finished lower level adds another wonderful living area. This home also includes a three season porch, heated 2 car garage, ready to go natural gas hook-up, and a wooded 1.6 acre lot with walking trails.
Last Agent to Sell the Property
Matt Thompson
Keller Williams Realty-Metropolitan License #064312 Listed on: 04/01/2013

Home Details
Home Type
- Single Family
Est. Annual Taxes
- $4,920
Year Built
- Built in 1978
Lot Details
- 1.62 Acre Lot
- Level Lot
Parking
- 2 Car Detached Garage
Home Design
- Raised Ranch Architecture
- Concrete Foundation
- Shingle Roof
- Vinyl Siding
Interior Spaces
- 1-Story Property
- Bar
- Wood Burning Fireplace
- Dining Area
- Washer and Dryer Hookup
Kitchen
- Electric Range
- Dishwasher
Bedrooms and Bathrooms
- 3 Bedrooms
Finished Basement
- Walk-Out Basement
- Basement Fills Entire Space Under The House
Outdoor Features
- Deck
- Enclosed patio or porch
- Shed
Utilities
- Air Conditioning
- Hot Water Heating System
- Heating System Uses Oil
- Electric Water Heater
- High Speed Internet
Listing and Financial Details
- Tax Lot 0128
Ownership History
Purchase Details
Home Financials for this Owner
Home Financials are based on the most recent Mortgage that was taken out on this home.Purchase Details
Home Financials for this Owner
Home Financials are based on the most recent Mortgage that was taken out on this home.Similar Homes in Manchester, NH
Home Values in the Area
Average Home Value in this Area
Purchase History
| Date | Buyer | Sale Price | Title Company |
|---|---|---|---|
| Straffin Dennis B | $217,500 | -- | |
| Straffin Dennis B | $217,500 | -- | |
| Huberty Meredith | $185,000 | -- | |
| Huberty Meredith | $185,000 | -- |
Mortgage History
| Date | Status | Borrower | Loan Amount |
|---|---|---|---|
| Previous Owner | Gamache Donna I | $180,310 | |
| Previous Owner | Gamache Donna I | $40,000 | |
| Closed | Gamache Donna I | $0 |
Property History
| Date | Event | Price | Change | Sq Ft Price |
|---|---|---|---|---|
| 05/29/2013 05/29/13 | Sold | $217,500 | -5.4% | $136 / Sq Ft |
| 04/25/2013 04/25/13 | Pending | -- | -- | -- |
| 04/01/2013 04/01/13 | For Sale | $229,900 | -- | $144 / Sq Ft |
Tax History Compared to Growth
Tax History
| Year | Tax Paid | Tax Assessment Tax Assessment Total Assessment is a certain percentage of the fair market value that is determined by local assessors to be the total taxable value of land and additions on the property. | Land | Improvement |
|---|---|---|---|---|
| 2023 | $6,371 | $337,800 | $116,600 | $221,200 |
| 2022 | $6,161 | $337,800 | $116,600 | $221,200 |
| 2021 | $5,972 | $337,800 | $116,600 | $221,200 |
| 2020 | $5,844 | $237,000 | $84,600 | $152,400 |
| 2019 | $5,764 | $237,000 | $84,600 | $152,400 |
| 2018 | $5,612 | $237,000 | $84,600 | $152,400 |
| 2017 | $5,527 | $237,000 | $84,600 | $152,400 |
| 2016 | $5,484 | $237,000 | $84,600 | $152,400 |
| 2015 | $5,443 | $232,200 | $84,600 | $147,600 |
| 2014 | $5,457 | $232,200 | $84,600 | $147,600 |
| 2013 | $5,264 | $232,200 | $84,600 | $147,600 |
Agents Affiliated with this Home
-

Seller's Agent in 2013
Matt Thompson
Keller Williams Realty-Metropolitan
(603) 232-8282
-
Enid Mackenzie

Buyer's Agent in 2013
Enid Mackenzie
RE/MAX
(603) 660-1899
30 Total Sales
Map
Source: PrimeMLS
MLS Number: 4226047
APN: MNCH-000789-000000-000128
- 121 Dunbarton Rd
- 131 English Village Rd Unit 204
- 80R English Village Rd Unit 103
- 135 English Village Rd Unit 203
- 34 Dunbarton Rd Unit 3C
- 962 Goffstown Rd
- 1119 Front St
- 65 Victoria St Unit 42
- 65 Victoria St Unit 37
- 1385 Front St
- 164 Chauncey Ave
- 116 Everett St
- 440 Coolidge Ave
- 2124 Elm St
- 18 Scenic Dr
- 196 Ward St
- 96 River Rd Unit 408
- 118 River Rd
- 1642 Front St
- 232 Eve St
- 336 Dunbarton Rd
- 330 Dunbarton Rd
- 342 Dunbarton Rd
- 345 Dunbarton Rd
- 306 Dunbarton Rd
- 348 Dunbarton Rd
- 319 Dunbarton Rd
- 399 Dunbarton Rd
- 354 Dunbarton Rd
- 296 Dunbarton Rd
- 287 Dunbarton Rd
- 132 Louise St
- 145 Liane St
- 265 Dunbarton Rd
- 360 Dunbarton Rd
- 415 Dunbarton Rd
- 253 Dunbarton Rd
- 410 Dunbarton Rd
- 25 English Rd
