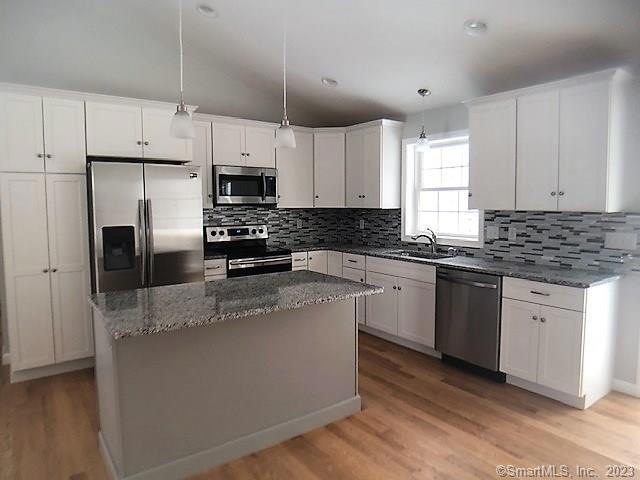
336 Geer Rd Griswold, CT 06351
Highlights
- Open Floorplan
- Raised Ranch Architecture
- Attic
- Deck
- Partially Wooded Lot
- 3-minute walk to Hopeville Pond State Park
About This Home
As of January 2020Lovely new home with many upgrades throughout! The open living area offers vaulted ceilings, open rail to living area and hardwood floors. Custom kitchen offers center island with breakfast bar, roll out pantry shelves, granite counter tops with custom back splash, stainless steel appliances, recessed and under counter lighting add to the ambiance of the living area. 3 bedrooms and 2 full baths complete with main level. Lower level offers spacious family/game room with custom lighting and ceiling fans. Finished laundry/utility room with efficient gas heating and a 2 car garage. All set on 1.7 acres and conveniently located just moments from I-395, easy commute to EB, Norwich, New London and Casinos. Don't miss out on this one!
Last Agent to Sell the Property
Continental Realty Associates License #REB.0751146 Listed on: 12/12/2019
Home Details
Home Type
- Single Family
Est. Annual Taxes
- $1,147
Year Built
- Built in 2019
Lot Details
- 1.77 Acre Lot
- Level Lot
- Partially Wooded Lot
Home Design
- Raised Ranch Architecture
- Concrete Foundation
- Frame Construction
- Asphalt Shingled Roof
- Ridge Vents on the Roof
- Vinyl Siding
Interior Spaces
- Open Floorplan
- Ceiling Fan
- Thermal Windows
- Concrete Flooring
- Attic or Crawl Hatchway Insulated
Kitchen
- Electric Range
- Microwave
- Dishwasher
Bedrooms and Bathrooms
- 3 Bedrooms
- 2 Full Bathrooms
Laundry
- Laundry Room
- Laundry on lower level
Basement
- Basement Fills Entire Space Under The House
- Garage Access
Parking
- 2 Car Garage
- Basement Garage
- Tuck Under Garage
- Parking Deck
- Automatic Garage Door Opener
- Private Driveway
Outdoor Features
- Deck
- Rain Gutters
Schools
- Griswold Elementary And Middle School
- Griswold High School
Utilities
- Baseboard Heating
- Heating System Uses Oil Above Ground
- Heating System Uses Propane
- Programmable Thermostat
- Private Company Owned Well
- Propane Water Heater
Community Details
- No Home Owners Association
Ownership History
Purchase Details
Home Financials for this Owner
Home Financials are based on the most recent Mortgage that was taken out on this home.Similar Homes in the area
Home Values in the Area
Average Home Value in this Area
Purchase History
| Date | Type | Sale Price | Title Company |
|---|---|---|---|
| Warranty Deed | $279,900 | None Available |
Mortgage History
| Date | Status | Loan Amount | Loan Type |
|---|---|---|---|
| Open | $251,900 | Purchase Money Mortgage |
Property History
| Date | Event | Price | Change | Sq Ft Price |
|---|---|---|---|---|
| 01/24/2020 01/24/20 | Sold | $279,900 | 0.0% | $160 / Sq Ft |
| 12/18/2019 12/18/19 | Pending | -- | -- | -- |
| 12/12/2019 12/12/19 | For Sale | $279,900 | +976.5% | $160 / Sq Ft |
| 02/26/2019 02/26/19 | Sold | $26,000 | -10.3% | -- |
| 02/08/2019 02/08/19 | Pending | -- | -- | -- |
| 06/29/2018 06/29/18 | Price Changed | $29,000 | -14.7% | -- |
| 05/24/2018 05/24/18 | For Sale | $34,000 | -- | -- |
Tax History Compared to Growth
Tax History
| Year | Tax Paid | Tax Assessment Tax Assessment Total Assessment is a certain percentage of the fair market value that is determined by local assessors to be the total taxable value of land and additions on the property. | Land | Improvement |
|---|---|---|---|---|
| 2024 | $6,473 | $243,880 | $40,110 | $203,770 |
| 2023 | $6,114 | $243,880 | $40,110 | $203,770 |
| 2022 | $6,009 | $239,680 | $40,110 | $199,570 |
| 2021 | $5,077 | $175,420 | $40,110 | $135,310 |
| 2020 | $5,103 | $175,350 | $40,110 | $135,240 |
| 2019 | $1,147 | $40,110 | $40,110 | $0 |
| 2018 | $1,121 | $40,110 | $40,110 | $0 |
| 2017 | $1,107 | $40,110 | $40,110 | $0 |
| 2016 | $1,137 | $42,000 | $42,000 | $0 |
| 2015 | $1,116 | $42,000 | $42,000 | $0 |
| 2014 | $1,095 | $42,000 | $42,000 | $0 |
Agents Affiliated with this Home
-
Denise Robillard

Seller's Agent in 2020
Denise Robillard
Continental Realty Associates
(860) 334-2304
27 in this area
103 Total Sales
-
Heather Morrone

Buyer's Agent in 2020
Heather Morrone
Coldwell Banker Coastal Homes
(401) 578-2358
91 Total Sales
-
Laurie Hayes-Hagstrom

Seller's Agent in 2019
Laurie Hayes-Hagstrom
On The Move Realty, LLC
(860) 608-4867
69 in this area
276 Total Sales
Map
Source: SmartMLS
MLS Number: 170257328
APN: GRIS-000011-000048-000001-000014
- 672 Roode Rd
- 2 Haley Meadow Rd
- 170 Bishop Crossing Rd
- 16 Spring Rd
- 39 Johnson Cove Rd
- 470 Roode Rd
- 457 Roode Rd
- 420 Tarbox Rd
- 523 Hopeville Rd
- 818 Hopeville Rd
- 1 Chenette Rd
- 114 Lillibridge Rd
- 299 Stone Hill Rd
- 7 Parker Ave Unit 3
- 13 Central Ave
- 304 Lathrop Rd
- 33 Russell St Unit 4
- 231 N Main St Unit A
- 231 N Main St Unit B
- 2 Marion Ln
