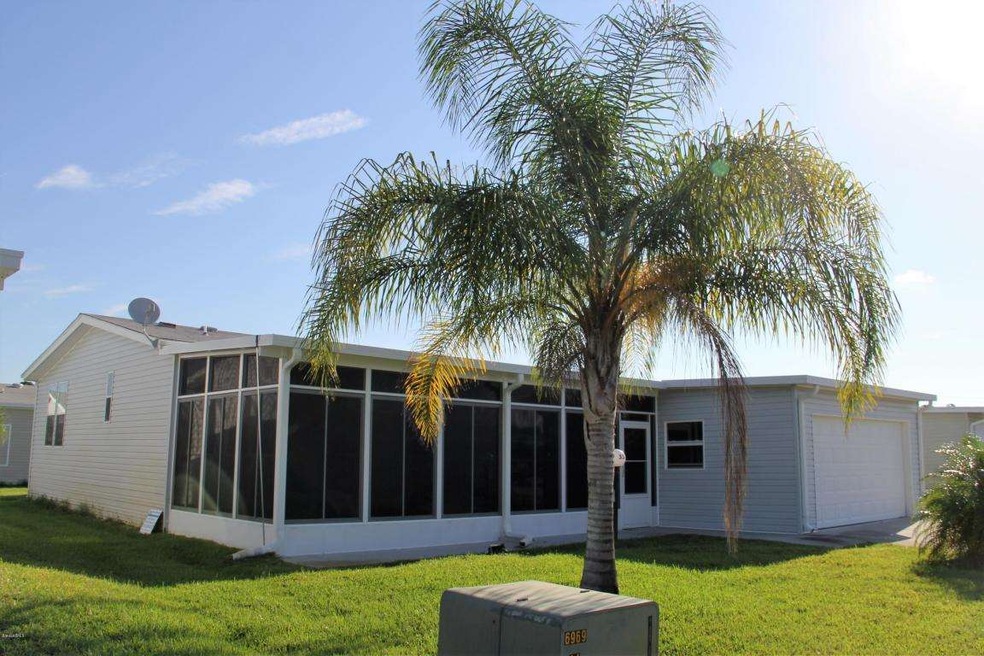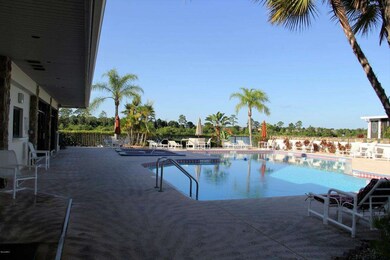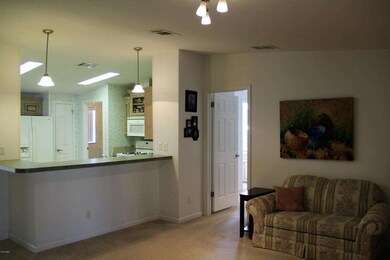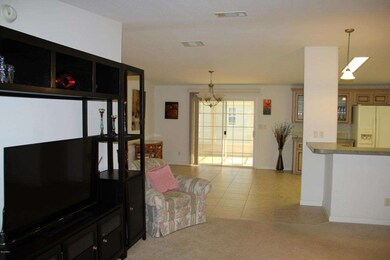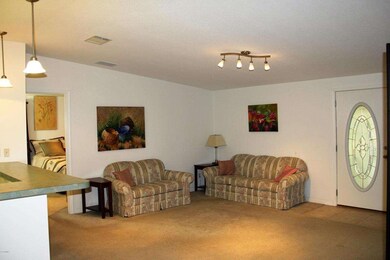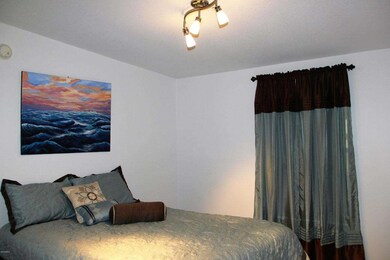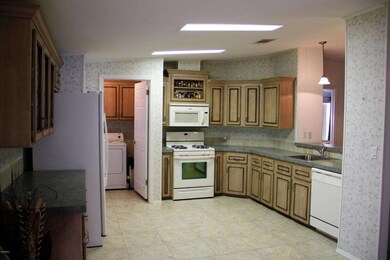
Highlights
- Heated In Ground Pool
- Clubhouse
- Great Room
- Senior Community
- Bonus Room
- Screened Porch
About This Home
As of November 2016Super well maintained 3/2 front and back porch in Beautiful Lost Lakes. 2 Car garage, big kitchen and more. Gated community with Clubhouse/Rec Room,Exercise Room, Fishing Pier, Hot Tub/Spa, Shuffleboard, Tennis Courts and a fun place to call home.
Last Agent to Sell the Property
CENTURY 21 Baytree Realty License #633406 Listed on: 06/02/2016

Last Buyer's Agent
Wenda Nicholls-Adams
Best Advantage R.E. & Rlty Co
Property Details
Home Type
- Manufactured Home
Est. Annual Taxes
- $2,198
Year Built
- Built in 2008
Lot Details
- 7,841 Sq Ft Lot
- North Facing Home
HOA Fees
- $177 Monthly HOA Fees
Parking
- 2 Car Attached Garage
Home Design
- Frame Construction
- Metal Roof
- Vinyl Siding
Interior Spaces
- 1,488 Sq Ft Home
- 1-Story Property
- Built-In Features
- Ceiling Fan
- Great Room
- Living Room
- Dining Room
- Bonus Room
- Screened Porch
- Carpet
- Security Gate
Kitchen
- Breakfast Area or Nook
- Breakfast Bar
- Electric Range
- Microwave
- Dishwasher
- Disposal
Bedrooms and Bathrooms
- 3 Bedrooms
- Split Bedroom Floorplan
- Walk-In Closet
- 2 Full Bathrooms
- Bathtub and Shower Combination in Primary Bathroom
Laundry
- Laundry Room
- Dryer
- Washer
Outdoor Features
- Heated In Ground Pool
- Patio
Schools
- Fairglen Elementary School
- Cocoa Middle School
- Cocoa High School
Utilities
- Central Heating and Cooling System
- Electric Water Heater
Listing and Financial Details
- Assessor Parcel Number 24-35-22-00-00756.F-0000.00
Community Details
Overview
- Senior Community
- Lost Lakes Phase I Subdivision
- Maintained Community
Amenities
- Clubhouse
Recreation
- Tennis Courts
- Shuffleboard Court
- Community Spa
- Jogging Path
Pet Policy
- Call for details about the types of pets allowed
Similar Homes in Cocoa, FL
Home Values in the Area
Average Home Value in this Area
Property History
| Date | Event | Price | Change | Sq Ft Price |
|---|---|---|---|---|
| 07/03/2025 07/03/25 | For Sale | $295,000 | +123.5% | $198 / Sq Ft |
| 11/01/2016 11/01/16 | Sold | $132,000 | -5.6% | $89 / Sq Ft |
| 09/25/2016 09/25/16 | Pending | -- | -- | -- |
| 06/02/2016 06/02/16 | For Sale | $139,900 | -- | $94 / Sq Ft |
Tax History Compared to Growth
Agents Affiliated with this Home
-
Janice Riley
J
Seller's Agent in 2025
Janice Riley
LaRocque & Co., Realtors
(407) 443-7111
49 Total Sales
-
Robert Sisko

Seller's Agent in 2016
Robert Sisko
CENTURY 21 Baytree Realty
(321) 794-3132
47 Total Sales
-
Kimberly Sisko

Seller Co-Listing Agent in 2016
Kimberly Sisko
CENTURY 21 Baytree Realty
46 Total Sales
-
W
Buyer's Agent in 2016
Wenda Nicholls-Adams
Best Advantage R.E. & Rlty Co
Map
Source: Space Coast MLS (Space Coast Association of REALTORS®)
MLS Number: 756054
APN: 24-35-22-00-00756.F-0000.00
- 495 Outer Dr Unit 201
- 494 Outer Dr
- 365 Outer Dr
- 344 Outer Dr Unit 323
- 634 Outer Dr
- 359 Harmony Place Unit 110
- 755 Outer Dr Unit 362
- 338 Meridian Run Dr Unit 245
- 331 Meridian Run Dr Unit 297
- 336 Meridian Run Dr Unit 246
- 181 Woodsmill Blvd Unit 101
- 1809 Morely Dr
- 4892 Talbot Blvd
- 4742 Talbot Blvd
- 1759 Morely Dr
- 4922 Talbot Blvd
- 5071 Talbot Blvd
- 1709 Morely Dr
- 5121 Craig Rd
- 5092 Talbot Blvd
