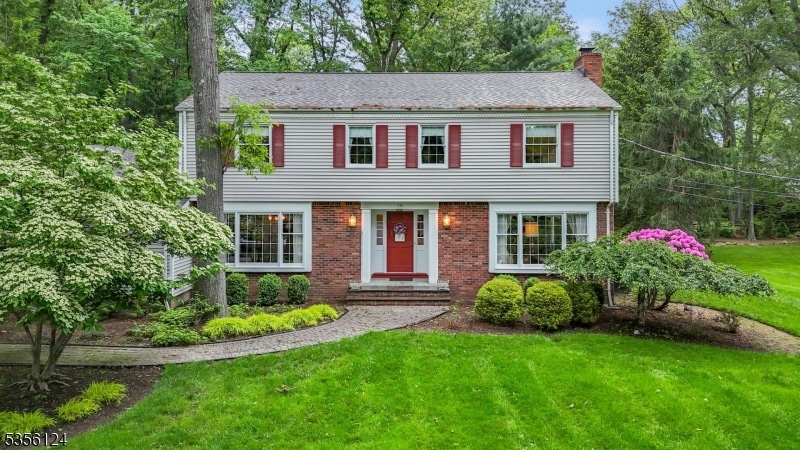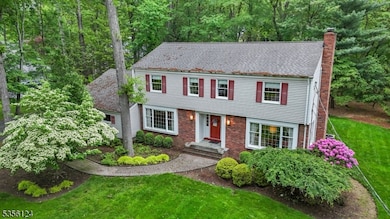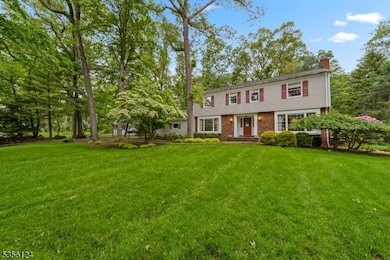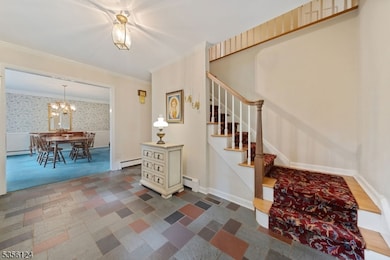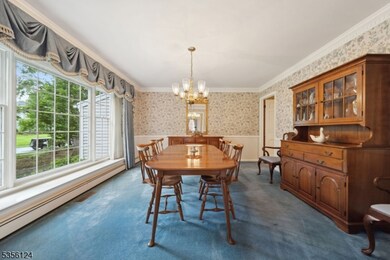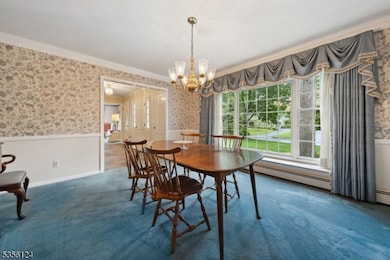
$898,000
- 3 Beds
- 2 Baths
- 374 Cedar Hill Ave
- Wyckoff, NJ
Welcome to this custom built ranch home with three bedrooms and two baths set on picturesque .65 acre property. Inviting front porch, formal LR & DR, nicely sized kitchen that opens up into a cozy family room with fireplace and sliding doors to outdoor patio. Crown molding, built-ins, finished basement, new A/C and oversized two car garage. Circular driveway, beautiful private back yard with pool
Grazyna Ziarko Christie's International Real Estate Group-Franklin Lakes
