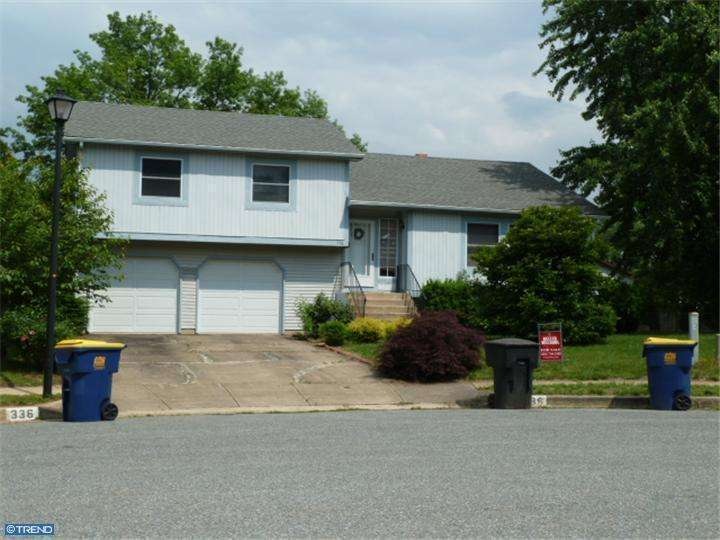
336 Locust Point Place Dover, DE 19904
Mayfair NeighborhoodHighlights
- Colonial Architecture
- Attic
- No HOA
- Caesar Rodney High School Rated A-
- 1 Fireplace
- Cul-De-Sac
About This Home
As of June 2012R-6643 This is a modified split-level originally with 3 bedrooms now with a very large master that could be converted back to a 3 bedroom. There are a few cosmetic improvements needed but will be good with FHA or VA. Very open floor plan, large family room with fireplace. The back yard has been fenced and has a storage shed that will need some repairs. If a quiet street is important, then this bank owned home on a cul-de-sac will be what you are looking for. Conveniently located near Brown Elementary school, close to shopping and easy highway access. Like all bank properties this is being sold in "as-is" condition with no warranties or guarantees from the seller. Sale is made without informative seller disclosures. All offers must have pre-approval letters and proof of funds. Buyer is repsonsible for paying all transfer taxes including seller's prorated share at settlement.
Home Details
Home Type
- Single Family
Est. Annual Taxes
- $716
Year Built
- Built in 1980
Lot Details
- 5,417 Sq Ft Lot
- Lot Dimensions are 48x112
- Cul-De-Sac
- Property is in below average condition
- Property is zoned R8
Parking
- 2 Car Attached Garage
- 2 Open Parking Spaces
Home Design
- Colonial Architecture
- Split Level Home
- Brick Foundation
- Pitched Roof
- Shingle Roof
- Vinyl Siding
Interior Spaces
- 1,382 Sq Ft Home
- 1 Fireplace
- Family Room
- Living Room
- Dining Room
- Kitchen Island
- Laundry on lower level
- Attic
Flooring
- Wall to Wall Carpet
- Vinyl
Bedrooms and Bathrooms
- 2 Bedrooms
- En-Suite Primary Bedroom
- En-Suite Bathroom
Schools
- W. Reily Brown Elementary School
- Fred Fifer Middle School
- Caesar Rodney High School
Utilities
- Forced Air Heating and Cooling System
- Electric Water Heater
Community Details
- No Home Owners Association
- Mayfair Ii Subdivision
Listing and Financial Details
- Tax Lot 2100-000
- Assessor Parcel Number ED-05-08512-04-2100-000
Ownership History
Purchase Details
Home Financials for this Owner
Home Financials are based on the most recent Mortgage that was taken out on this home.Purchase Details
Home Financials for this Owner
Home Financials are based on the most recent Mortgage that was taken out on this home.Purchase Details
Purchase Details
Home Financials for this Owner
Home Financials are based on the most recent Mortgage that was taken out on this home.Map
Similar Home in Dover, DE
Home Values in the Area
Average Home Value in this Area
Purchase History
| Date | Type | Sale Price | Title Company |
|---|---|---|---|
| Deed | $164,900 | None Available | |
| Deed | $85,339 | None Available | |
| Sheriffs Deed | $125,000 | None Available | |
| Deed | -- | None Available |
Mortgage History
| Date | Status | Loan Amount | Loan Type |
|---|---|---|---|
| Open | $140,000 | New Conventional | |
| Closed | $160,765 | FHA | |
| Previous Owner | $55,000 | New Conventional | |
| Previous Owner | $161,500 | New Conventional |
Property History
| Date | Event | Price | Change | Sq Ft Price |
|---|---|---|---|---|
| 06/11/2012 06/11/12 | Sold | $164,900 | 0.0% | $133 / Sq Ft |
| 03/29/2012 03/29/12 | Pending | -- | -- | -- |
| 03/26/2012 03/26/12 | For Sale | $164,900 | +93.2% | $133 / Sq Ft |
| 02/03/2012 02/03/12 | Sold | $85,339 | -13.8% | $62 / Sq Ft |
| 01/24/2012 01/24/12 | Pending | -- | -- | -- |
| 01/16/2012 01/16/12 | For Sale | $99,000 | +16.0% | $72 / Sq Ft |
| 01/16/2012 01/16/12 | Off Market | $85,339 | -- | -- |
| 12/21/2011 12/21/11 | Price Changed | $99,000 | -10.6% | $72 / Sq Ft |
| 11/15/2011 11/15/11 | For Sale | $110,700 | -- | $80 / Sq Ft |
Tax History
| Year | Tax Paid | Tax Assessment Tax Assessment Total Assessment is a certain percentage of the fair market value that is determined by local assessors to be the total taxable value of land and additions on the property. | Land | Improvement |
|---|---|---|---|---|
| 2024 | $1,064 | $269,700 | $89,100 | $180,600 |
| 2023 | $1,117 | $44,300 | $9,600 | $34,700 |
| 2022 | $1,054 | $44,300 | $9,600 | $34,700 |
| 2021 | $1,045 | $44,300 | $9,600 | $34,700 |
| 2020 | $1,028 | $44,300 | $9,600 | $34,700 |
| 2019 | $987 | $44,300 | $9,600 | $34,700 |
| 2018 | $951 | $44,300 | $9,600 | $34,700 |
| 2017 | $923 | $44,300 | $0 | $0 |
| 2016 | $904 | $44,300 | $0 | $0 |
| 2015 | $755 | $44,300 | $0 | $0 |
| 2014 | $738 | $44,300 | $0 | $0 |
Source: Bright MLS
MLS Number: 1004594768
APN: 2-05-08512-04-2100-000
- 368 Kesselring Ave
- 384 Post Blvd
- 310 David Hall Rd
- 202 Gunning Bedford Dr
- 302 Gunning Bedford Dr
- 274 Samuel Paynter Dr
- 1480 S Governors Ave
- 224 Kesselring Ave
- 374 Fiddlers Green
- 87 Wayne Dr
- 126 Lakeview Ave
- 245 Cambridge Rd
- 27 Asbury Ave
- 71 Wildswood Rd
- 338 Crickle Creek Ln
- 114 Cambridge Rd
- 28 Konschak Ave
- 1525 S State St
- 12 Lots Wolf Creek Cir
- 413 Little Eden Way
