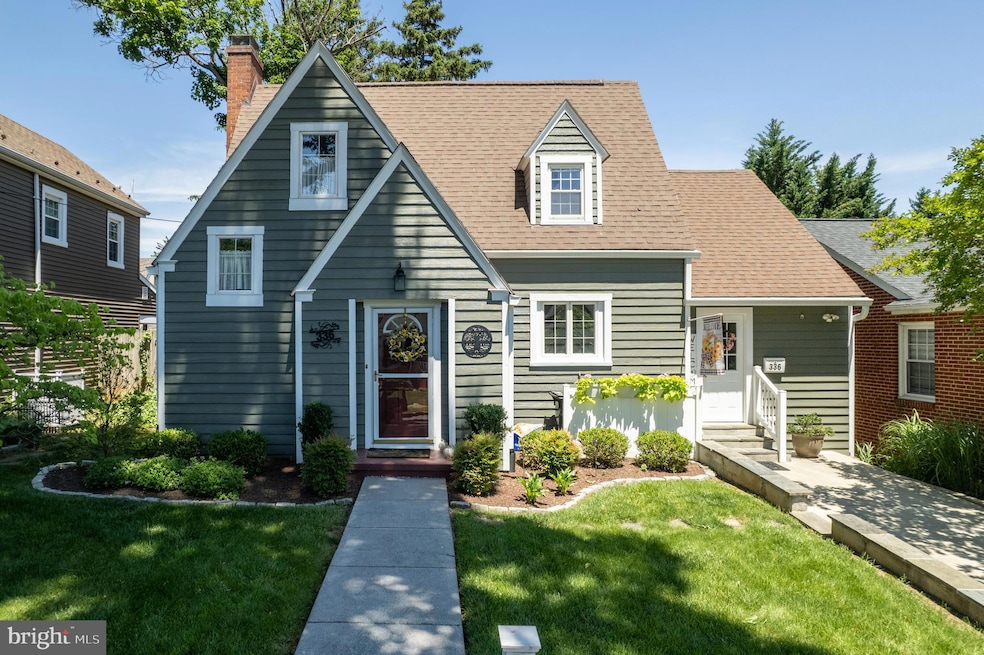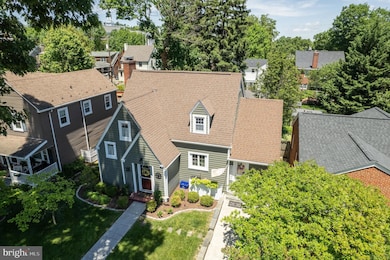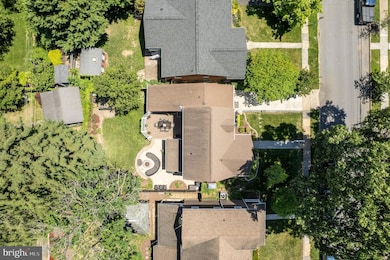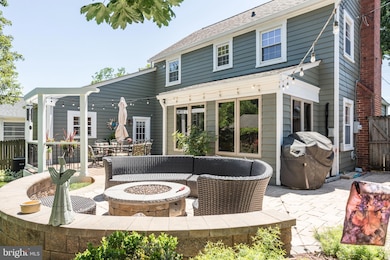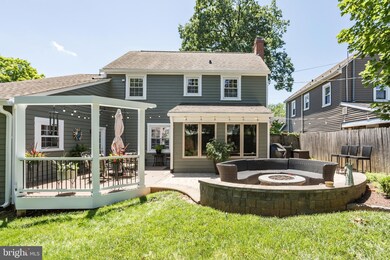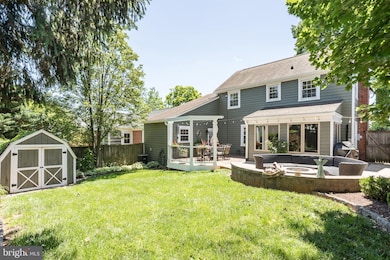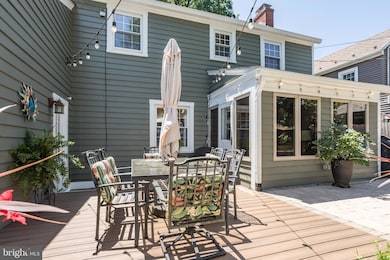
336 Miller St Winchester, VA 22601
Estimated payment $3,159/month
Highlights
- Deck
- Traditional Floor Plan
- Main Floor Bedroom
- Recreation Room
- Wood Flooring
- 1 Fireplace
About This Home
This beautiful cottage, nestled on the very sought after Miller St, supplies the utmost convenience for what Winchester has to offer. From walking distance to eateries and Old Town entertainment, a quick drive to supermarkets all around and Handley High School just one street away! Supplying 3 bedrooms 2 1/2 bathrooms across three levels you can appreciate the character of an older home with touches of modern amenities. This home offers one level living with the spacious primary suite on the main level. Updated kitchen with granite countertops and stainless appliances. Along with pristine hardwood floors flowing through a majority of the home. This home boasts a very cozy living room conveying a wood burning fireplace. The basement offers more entertainment area along with much needed storage and a full bath roughed in, ready for your finishing. The enclosed sunroom is perfect for morning coffee or an afternoon beverage and overlooks the private oasis of a spectacular backyard with much privacy and gas fireplace. An entertainer’s dream!! Don’t miss this opportunity!
Home Details
Home Type
- Single Family
Est. Annual Taxes
- $3,009
Year Built
- Built in 1941
Lot Details
- 5,223 Sq Ft Lot
- Landscaped
- Extensive Hardscape
- Back Yard
- Property is in excellent condition
- Property is zoned MR
Home Design
- Cottage
- Permanent Foundation
- Frame Construction
Interior Spaces
- Property has 3 Levels
- Traditional Floor Plan
- Chair Railings
- Crown Molding
- 1 Fireplace
- Living Room
- Dining Room
- Recreation Room
- Sun or Florida Room
- Wood Flooring
- Partially Finished Basement
- Rough-In Basement Bathroom
- Laundry on main level
Kitchen
- Breakfast Area or Nook
- Gas Oven or Range
- Built-In Microwave
- Ice Maker
- Dishwasher
- Stainless Steel Appliances
- Upgraded Countertops
- Disposal
Bedrooms and Bathrooms
- En-Suite Primary Bedroom
- En-Suite Bathroom
- Walk-in Shower
Parking
- Driveway
- On-Street Parking
Outdoor Features
- Deck
- Exterior Lighting
Utilities
- Zoned Heating and Cooling
- Ductless Heating Or Cooling System
- Hot Water Heating System
- Natural Gas Water Heater
Community Details
- No Home Owners Association
Listing and Financial Details
- Tax Lot 31
- Assessor Parcel Number 211-11- - 31-
Map
Home Values in the Area
Average Home Value in this Area
Tax History
| Year | Tax Paid | Tax Assessment Tax Assessment Total Assessment is a certain percentage of the fair market value that is determined by local assessors to be the total taxable value of land and additions on the property. | Land | Improvement |
|---|---|---|---|---|
| 2025 | -- | $489,300 | $100,000 | $389,300 |
| 2024 | $3,600 | $433,700 | $100,000 | $333,700 |
| 2023 | $3,600 | $433,700 | $100,000 | $333,700 |
| 2022 | $3,009 | $323,500 | $100,000 | $223,500 |
| 2021 | $3,009 | $323,500 | $100,000 | $223,500 |
| 2020 | $2,760 | $296,800 | $100,000 | $196,800 |
| 2019 | $2,760 | $296,800 | $100,000 | $196,800 |
| 2018 | $2,619 | $287,800 | $100,000 | $187,800 |
| 2017 | $2,390 | $287,800 | $100,000 | $187,800 |
| 2016 | $2,390 | $262,600 | $100,000 | $162,600 |
| 2015 | $2,390 | $262,600 | $100,000 | $162,600 |
| 2014 | $1,969 | $207,300 | $100,000 | $107,300 |
Property History
| Date | Event | Price | Change | Sq Ft Price |
|---|---|---|---|---|
| 07/02/2025 07/02/25 | For Sale | $525,000 | 0.0% | $282 / Sq Ft |
| 06/29/2025 06/29/25 | Off Market | $525,000 | -- | -- |
| 06/09/2025 06/09/25 | Price Changed | $525,000 | -3.7% | $282 / Sq Ft |
| 05/22/2025 05/22/25 | For Sale | $545,000 | -- | $292 / Sq Ft |
Purchase History
| Date | Type | Sale Price | Title Company |
|---|---|---|---|
| Deed | $260,000 | None Available |
Mortgage History
| Date | Status | Loan Amount | Loan Type |
|---|---|---|---|
| Open | $175,237 | New Conventional | |
| Closed | $182,000 | New Conventional | |
| Closed | $180,000 | Credit Line Revolving | |
| Previous Owner | $136,000 | New Conventional |
Similar Homes in Winchester, VA
Source: Bright MLS
MLS Number: VAWI2007736
APN: 211-11-31
- 257 Jefferson St
- 315 W Whitlock Ave
- 1321 Vanceright Cir
- 1503 Valley Ave
- 31 W Whitlock Ave
- 707 S Braddock St
- 112 W Germain St
- 1709 Reaves St
- 7 E Hart St
- 118 W Leicester St
- 116-118 W Leicester St
- 116 W Leicester St
- 1004 S Cameron St
- 1006 S Cameron St
- 413 S Braddock St
- 1532 Dalton Place
- 12 Montague Cir
- 121 E James St
- 619 S Cameron St
- 122 E Pall Mall St
- 437 W Leicester St
- 30 E Pall Mall St
- 509 W Cork St
- 111 E Germain St
- 402 S Loudoun St Unit 5
- 402 S Loudoun St Unit 2
- 214 S Braddock St
- 1864 Old Jube Square
- 21 S Stewart St Unit 4
- 514 Joist Hite Place
- 317 S Kent St
- 210 S Cameron St
- 1981 Randolph Place
- 230 Spring St
- 21 N Braddock St Unit 4
- 332 Parkway St
- 114 N Loudoun St
- 105 N Loudoun St Unit 1
- 122 N Loudoun St Unit 204
- 148 N Loudoun St
