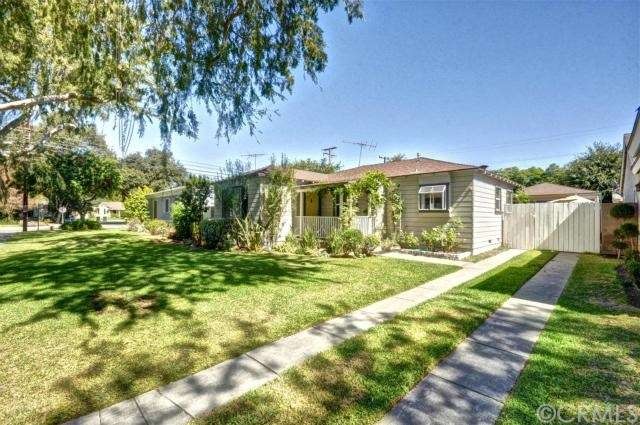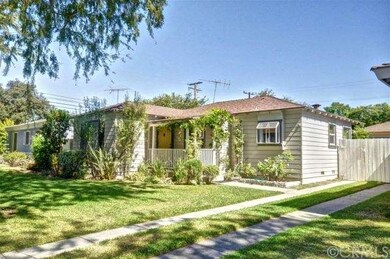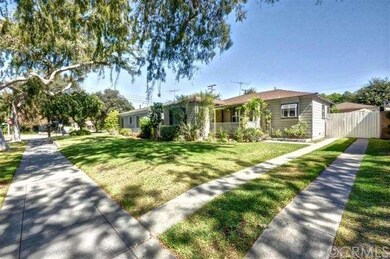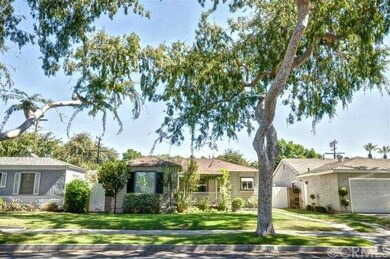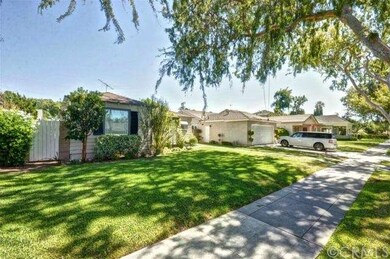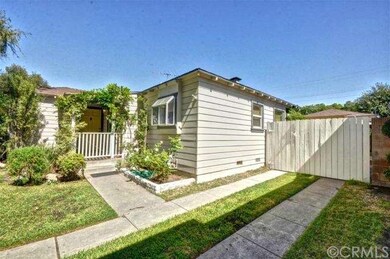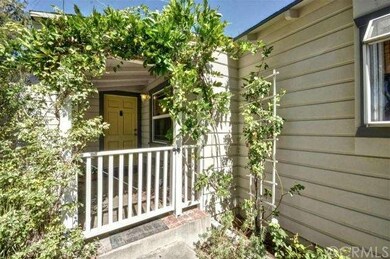
336 N Adams Ave Fullerton, CA 92832
Highlights
- Property is near a park
- Wood Flooring
- Private Yard
- Golden Hill Elementary School Rated A-
- Granite Countertops
- No HOA
About This Home
As of August 2022A charming home in an excellent neighborhood close to Downtown Fullerton; you will be impressed with every aspect of this home. As you walk through the vine covered front porch and though the entry into the living room, you immediately notice the original hardwood floors, upgraded double pane windows, and flowing floor plan. The kitchen features custom, faux painted cabinets covered by granite countertops, and leads to both the backyard and formal dining room. The dining room features huge windows producing an abundance of natural light. All bedrooms are a very good size, have crown moldings and ceiling fans. Additionally, the over-sized master bedroom offers direct patio and backyard access. There are front and rear covered patios and a huge private backyard perfect for entertaining guests or for a relaxing summer afternoon with the family. The 2 car detached garage is set back behind your driveway gate for privacy and easy interior access. Central air and heat are new as well as newer dual pane windows. This home is on a tree lined street in Fullerton, with excellent schools such as Golden Hills Elementary — this home is ready for you to make it yours!
Last Agent to Sell the Property
Adam Brett Freilich, Broker License #01499486 Listed on: 10/02/2014
Home Details
Home Type
- Single Family
Est. Annual Taxes
- $9,565
Year Built
- Built in 1939 | Remodeled
Lot Details
- 6,098 Sq Ft Lot
- Northwest Facing Home
- Wood Fence
- Block Wall Fence
- Landscaped
- Rectangular Lot
- Paved or Partially Paved Lot
- Level Lot
- Front and Back Yard Sprinklers
- Private Yard
- Lawn
- Garden
- Back and Front Yard
Parking
- 2 Car Garage
- Parking Available
- Front Facing Garage
- Single Garage Door
- Driveway
Home Design
- Cottage
- Bungalow
- Turnkey
- Raised Foundation
- Fire Rated Drywall
- Blown-In Insulation
- Composition Roof
- Wood Siding
- Copper Plumbing
- Plaster
Interior Spaces
- 1,214 Sq Ft Home
- Built-In Features
- Crown Molding
- Wainscoting
- Ceiling Fan
- Recessed Lighting
- Double Pane Windows
- Blinds
- Window Screens
- French Doors
- Panel Doors
- Living Room
- Dining Room
- Wood Flooring
- Attic Fan
Kitchen
- Eat-In Kitchen
- Breakfast Bar
- Self-Cleaning Oven
- Gas Cooktop
- Range Hood
- Microwave
- Water Line To Refrigerator
- Dishwasher
- ENERGY STAR Qualified Appliances
- Granite Countertops
- Tile Countertops
- Disposal
Bedrooms and Bathrooms
- 3 Bedrooms
- 1 Full Bathroom
Laundry
- Laundry Room
- Washer and Gas Dryer Hookup
Home Security
- Carbon Monoxide Detectors
- Fire and Smoke Detector
- Termite Clearance
Eco-Friendly Details
- ENERGY STAR Qualified Equipment for Heating
Outdoor Features
- Covered Patio or Porch
- Exterior Lighting
- Rain Gutters
Location
- Property is near a park
- Property is near public transit
Utilities
- Whole House Fan
- Forced Air Heating and Cooling System
- Vented Exhaust Fan
- Gas Water Heater
- Sewer Paid
- Cable TV Available
Community Details
- No Home Owners Association
- Laundry Facilities
Listing and Financial Details
- Tax Lot 8
- Tax Tract Number 313
- Assessor Parcel Number 03122402
Ownership History
Purchase Details
Home Financials for this Owner
Home Financials are based on the most recent Mortgage that was taken out on this home.Purchase Details
Home Financials for this Owner
Home Financials are based on the most recent Mortgage that was taken out on this home.Purchase Details
Home Financials for this Owner
Home Financials are based on the most recent Mortgage that was taken out on this home.Purchase Details
Home Financials for this Owner
Home Financials are based on the most recent Mortgage that was taken out on this home.Purchase Details
Purchase Details
Home Financials for this Owner
Home Financials are based on the most recent Mortgage that was taken out on this home.Purchase Details
Home Financials for this Owner
Home Financials are based on the most recent Mortgage that was taken out on this home.Similar Homes in Fullerton, CA
Home Values in the Area
Average Home Value in this Area
Purchase History
| Date | Type | Sale Price | Title Company |
|---|---|---|---|
| Grant Deed | $850,000 | New Title Company Name | |
| Grant Deed | $665,000 | Pacific Coast Title Company | |
| Grant Deed | $625,000 | Lawyers Title Co | |
| Grant Deed | $543,000 | First American Title Company | |
| Interfamily Deed Transfer | -- | None Available | |
| Interfamily Deed Transfer | -- | None Available | |
| Grant Deed | $555,000 | Fidelity National Title | |
| Grant Deed | $290,000 | Stewart Title |
Mortgage History
| Date | Status | Loan Amount | Loan Type |
|---|---|---|---|
| Open | $722,500 | New Conventional | |
| Previous Owner | $598,500 | New Conventional | |
| Previous Owner | $93,750 | Stand Alone Second | |
| Previous Owner | $468,750 | New Conventional | |
| Previous Owner | $476,000 | New Conventional | |
| Previous Owner | $488,500 | New Conventional | |
| Previous Owner | $55,000 | Stand Alone Second | |
| Previous Owner | $444,000 | Purchase Money Mortgage | |
| Previous Owner | $40,000 | Credit Line Revolving | |
| Previous Owner | $285,000 | Unknown | |
| Previous Owner | $232,000 | No Value Available | |
| Previous Owner | $169,500 | Unknown |
Property History
| Date | Event | Price | Change | Sq Ft Price |
|---|---|---|---|---|
| 08/10/2022 08/10/22 | Sold | $850,000 | -1.2% | $675 / Sq Ft |
| 07/07/2022 07/07/22 | For Sale | $860,000 | +29.3% | $683 / Sq Ft |
| 06/19/2020 06/19/20 | Sold | $665,000 | -1.5% | $528 / Sq Ft |
| 05/13/2020 05/13/20 | Pending | -- | -- | -- |
| 04/24/2020 04/24/20 | For Sale | $675,000 | +8.0% | $536 / Sq Ft |
| 09/01/2017 09/01/17 | Sold | $625,000 | -0.6% | $496 / Sq Ft |
| 05/29/2017 05/29/17 | Pending | -- | -- | -- |
| 05/26/2017 05/26/17 | For Sale | $629,000 | +15.8% | $500 / Sq Ft |
| 11/18/2014 11/18/14 | Sold | $543,000 | -1.2% | $447 / Sq Ft |
| 10/18/2014 10/18/14 | Pending | -- | -- | -- |
| 10/02/2014 10/02/14 | For Sale | $549,800 | -- | $453 / Sq Ft |
Tax History Compared to Growth
Tax History
| Year | Tax Paid | Tax Assessment Tax Assessment Total Assessment is a certain percentage of the fair market value that is determined by local assessors to be the total taxable value of land and additions on the property. | Land | Improvement |
|---|---|---|---|---|
| 2025 | $9,565 | $884,340 | $819,506 | $64,834 |
| 2024 | $9,565 | $867,000 | $803,437 | $63,563 |
| 2023 | $9,335 | $850,000 | $787,683 | $62,317 |
| 2022 | $7,681 | $685,326 | $626,086 | $59,240 |
| 2021 | $7,622 | $671,889 | $613,810 | $58,079 |
| 2020 | $7,421 | $650,250 | $598,892 | $51,358 |
| 2019 | $7,226 | $637,500 | $587,149 | $50,351 |
| 2018 | $7,118 | $625,000 | $575,636 | $49,364 |
| 2017 | $6,376 | $562,305 | $510,266 | $52,039 |
| 2016 | $6,257 | $551,280 | $500,261 | $51,019 |
| 2015 | $6,142 | $543,000 | $492,747 | $50,253 |
| 2014 | $4,681 | $418,000 | $360,574 | $57,426 |
Agents Affiliated with this Home
-
Carla Jones

Seller's Agent in 2022
Carla Jones
Circa Properties, Inc.
(714) 310-3591
3 in this area
30 Total Sales
-
Brian Bartholomew

Buyer's Agent in 2022
Brian Bartholomew
Circa Properties, Inc.
(714) 225-0039
6 in this area
62 Total Sales
-
Rana Madain

Seller's Agent in 2020
Rana Madain
Compass
(626) 827-9951
62 Total Sales
-
C
Seller's Agent in 2017
Cathy Ramirez
Coldwell Banker Realty
(714) 998-8810
1 in this area
44 Total Sales
-
M
Seller Co-Listing Agent in 2017
Matthew Larson
BHHS CA Properties
-
Adam Brett Freilich

Seller's Agent in 2014
Adam Brett Freilich
Adam Brett Freilich, Broker
(714) 496-8116
2 in this area
50 Total Sales
Map
Source: California Regional Multiple Listing Service (CRMLS)
MLS Number: PW14212690
APN: 031-224-02
- 320 N Adams Ave
- 630 W Wilshire Ave
- 521 W Whiting Ave
- 424 W Wilshire Ave
- 301 N Ford Ave Unit 133
- 524 Williamson Ave
- 698 Americana Dr
- 400 N Lee Ave
- 517 W Maplewood Ave
- 1007 Glenhaven Ave
- 211 Malvern Ave
- 1201 W Valencia Dr Unit 236
- 1201 W Valencia Dr Unit 138
- 1201 W Valencia Dr Unit 146
- 1201 W Valencia Dr Unit 225
- 916 N Malden Ave
- 130 W Malvern Ave
- 1048 Glenhaven Ave
- 409 N Basque Ave
- 1301 W Fern Dr
