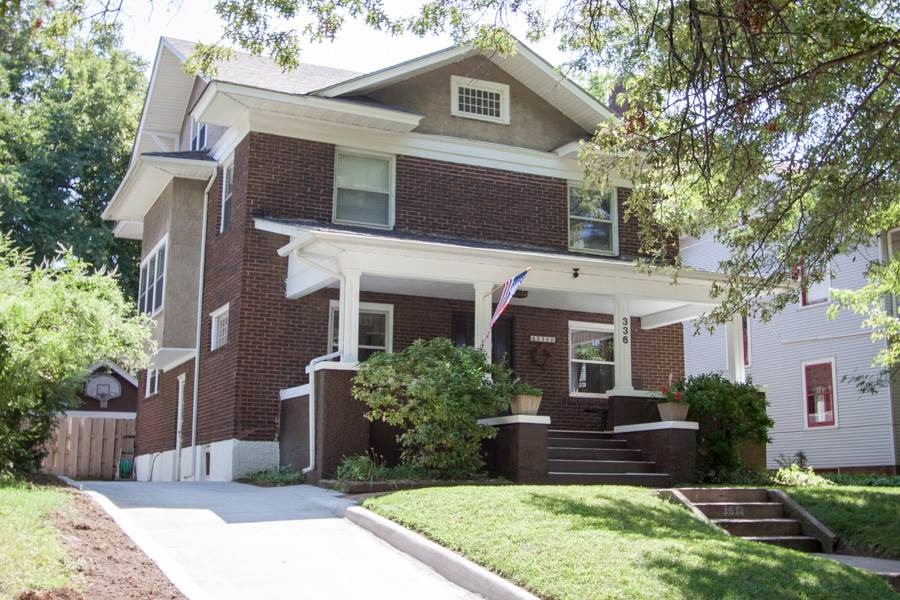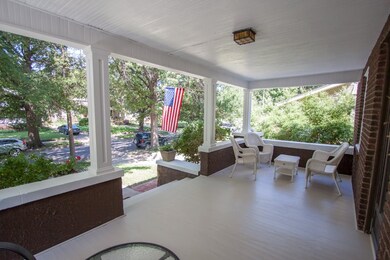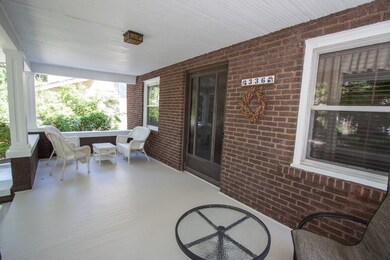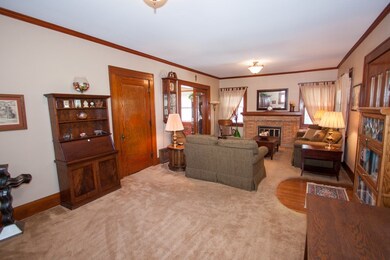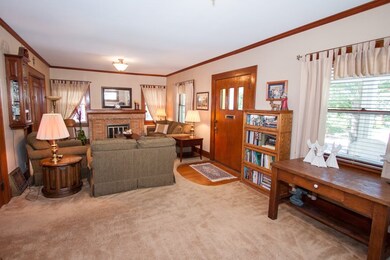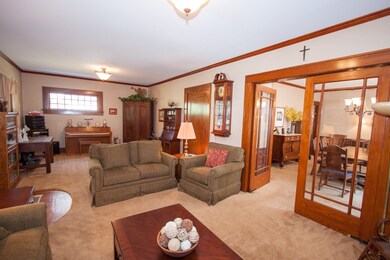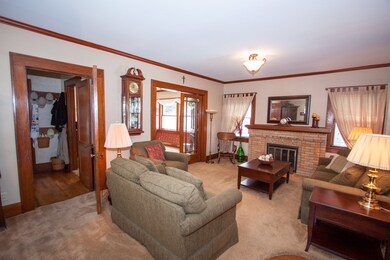
336 N Fountain St Wichita, KS 67208
College Hill NeighborhoodEstimated Value: $370,000 - $374,941
Highlights
- Deck
- Community Pool
- Covered patio or porch
- Traditional Architecture
- Tennis Courts
- Formal Dining Room
About This Home
As of October 2016College Hill charmer with loads of space. This home has five official bedrooms with potential for six. The upstairs attic could be used as a bedroom or the main floor family room could be used as a bedroom as it has a full bathroom connected. Make sure to check out the room measurements of the living room, dining room and kitchen. They have abundant space, large windows and good storage areas also. There is a small room off the kitchen/eating space which can be used for a mud room or pantry. A large hallway space between the living room and kitchen has good storage capacity as well. This home has a fabulously large covered front porch spanning the entire front of the home. Inside you will find the extra large living room, with space for two separate seating areas, decorative fireplace and french doors leading into the living room. Don't miss the crown molding and abundant windows letting in natural light. The kitchen is a cooks dream with granite transformation counters, built in sink, stainless steel appliances including the refrigerator. Kitchen has a large eating space and desk area to manage paperwork. Directly off the breakfast room area is a main floor family room which leads to the deck and backyard area. Upstairs are 5 bedrooms with hardwood floors under the carpeting. Owners pulled up the carpet in SW bedroom to expose what all the flooring looks like on the 2nd floor. The second floor bathroom has been completely remodeled. On the third floor is a bonus room which could be used as a rec room, home office or 6th bedroom. Window AC remains with the home (central air in rest of home) Laundry room is in the basement along with extra storage space and room for another rec room if desired. More storage space behind the garage, covered deck area for a hot tub, creative landscaping and sprinkler system complete the yard area. New driveway installed this summer and the upper eaves have vinyl siding for easy maintenance. Most rooms have ceiling fans. The owners have loved this home for 35+ years and have made it ready for a new family including a home warranty. Schedule a showing soon!
Last Agent to Sell the Property
At Home Wichita Real Estate License #SP00231492 Listed on: 08/12/2016
Home Details
Home Type
- Single Family
Est. Annual Taxes
- $2,759
Year Built
- Built in 1914
Lot Details
- 6,868 Sq Ft Lot
- Wood Fence
- Sprinkler System
Parking
- 2 Car Detached Garage
Home Design
- Traditional Architecture
- Brick or Stone Mason
- Frame Construction
- Composition Roof
Interior Spaces
- 2,902 Sq Ft Home
- 2-Story Property
- Built-In Desk
- Ceiling Fan
- Decorative Fireplace
- Window Treatments
- Formal Dining Room
Kitchen
- Oven or Range
- Electric Cooktop
- Microwave
- Dishwasher
- Disposal
Bedrooms and Bathrooms
- 5 Bedrooms
- 2 Full Bathrooms
Unfinished Basement
- Partial Basement
- Laundry in Basement
Outdoor Features
- Deck
- Covered patio or porch
Schools
- College Hill Elementary School
- Robinson Middle School
- East High School
Utilities
- Forced Air Heating and Cooling System
- Cooling System Mounted To A Wall/Window
- Heat Pump System
Listing and Financial Details
- Assessor Parcel Number 20173-126-23-0-12-06-007.00
Community Details
Overview
- College Hill Subdivision
- Greenbelt
Recreation
- Tennis Courts
- Community Playground
- Community Pool
Ownership History
Purchase Details
Home Financials for this Owner
Home Financials are based on the most recent Mortgage that was taken out on this home.Similar Homes in Wichita, KS
Home Values in the Area
Average Home Value in this Area
Purchase History
| Date | Buyer | Sale Price | Title Company |
|---|---|---|---|
| Merrick Ronald C | -- | Security 1St Title |
Mortgage History
| Date | Status | Borrower | Loan Amount |
|---|---|---|---|
| Open | Merrick Ronald C | $175,000 |
Property History
| Date | Event | Price | Change | Sq Ft Price |
|---|---|---|---|---|
| 10/25/2016 10/25/16 | Sold | -- | -- | -- |
| 09/02/2016 09/02/16 | Pending | -- | -- | -- |
| 08/12/2016 08/12/16 | For Sale | $260,000 | -- | $90 / Sq Ft |
Tax History Compared to Growth
Tax History
| Year | Tax Paid | Tax Assessment Tax Assessment Total Assessment is a certain percentage of the fair market value that is determined by local assessors to be the total taxable value of land and additions on the property. | Land | Improvement |
|---|---|---|---|---|
| 2023 | $4,216 | $34,523 | $5,957 | $28,566 |
| 2022 | $3,890 | $34,523 | $5,612 | $28,911 |
| 2021 | $3,640 | $31,671 | $3,197 | $28,474 |
| 2020 | $3,381 | $29,322 | $3,197 | $26,125 |
| 2019 | $3,064 | $26,565 | $3,197 | $23,368 |
| 2018 | $2,983 | $25,795 | $3,197 | $22,598 |
| 2017 | $2,814 | $0 | $0 | $0 |
| 2016 | $2,702 | $0 | $0 | $0 |
| 2015 | $2,764 | $0 | $0 | $0 |
| 2014 | $2,360 | $0 | $0 | $0 |
Agents Affiliated with this Home
-
Pam Hesse

Seller's Agent in 2016
Pam Hesse
At Home Wichita Real Estate
(316) 648-4377
25 in this area
163 Total Sales
-
Bill J Graham

Buyer's Agent in 2016
Bill J Graham
Graham, Inc., REALTORS
(316) 708-4516
5 in this area
728 Total Sales
Map
Source: South Central Kansas MLS
MLS Number: 524201
APN: 126-23-0-12-06-007.00
- 204 N Roosevelt St
- 541 N Bluff St
- 110 N Fountain Ave
- 407 N Clifton Ave
- 105 N Terrace Dr
- 3437 Edgemont St
- 3436 Edgemont St
- 651 N Broadview St
- 366 N Rutan St
- 802 N Broadview St
- 4222 E English St
- 621 N Dellrose Ave
- 633 N Dellrose Ave
- 837 N Belmont Ave
- 257 N Bleckley Dr
- 146 N Glendale St
- 225 N Bleckley Dr
- 441 Harding St
- 251 S Clifton Ave
- 140 S Dellrose St
- 336 N Fountain St
- 324 N Fountain St
- 340 N Fountain St
- 320 N Fountain St
- 344 N Fountain St
- 348 N Fountain St
- 316 N Fountain St
- 331 N Broadview St
- 319 N Broadview St
- 335 N Broadview St
- 327 N Fountain St
- 331 N Fountain St
- 337 N Broadview St Unit 339 N BROADVIEW
- 337 N Broadview St
- 317 N Broadview St
- 341 N Fountain St
- 323 N Fountain St
- 352 N Fountain St
- 312 N Fountain St
- 343 N Fountain St
