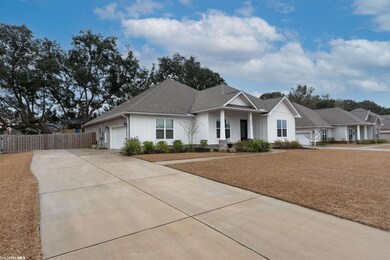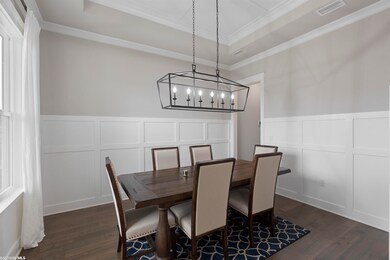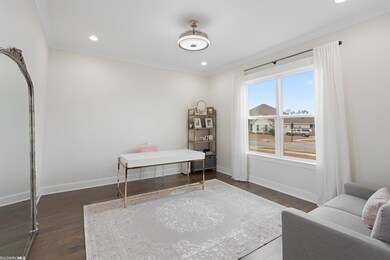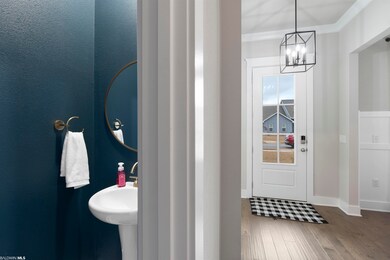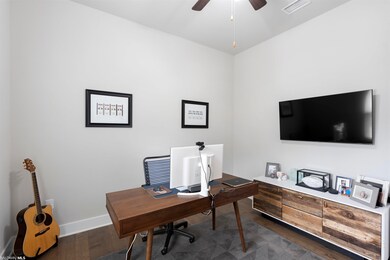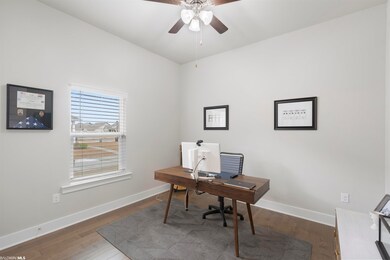
336 Nandina Loop Fairhope, AL 36532
Highlights
- Craftsman Architecture
- Clubhouse
- 1 Fireplace
- J. Larry Newton School Rated A-
- Wood Flooring
- High Ceiling
About This Home
As of March 2022This beautiful home is just like new plus includes several upgrades! Upon entering you will find crown molding, engineered hardwood floors, 10 ft ceilings, 8 ft doors, upgraded lighting, and Smart home technology. This spacious plan includes a formal dining room with wainscoting, spacious eat in kitchen overlooking the backyard, and a separate study. Perfect for entertaining, the open-concept kitchen is open to the living room with attractive exposed brick wall around the gas fireplace. You will enjoy the upgraded kitchen with white shaker cabinets, granite counters, subway tile backsplash, stainless steel appliances including a 5-burner gas cooktop, and walk-in pantry. Other upgrades are the utility sink added in the mud room and an aluminum fence out back. The oversized owner's suite includes a large walk in closet, double vanity, white cabinetry, a tile walk in shower, and separate soaking tub. This Gold Fortified home already has an irrigation system and gutters around the entire house. Outside you will find a wide back screened porch with plenty of space for table, seating, plus a gas hook up for a grill too. The backyard with mature trees includes 6ft privacy fence, added fire pit and seating area, and brand new tree house. The sought-after Firethorne community includes attractive amenities such as a clubhouse with pavilion, in-ground swimming pool, tennis court, basketball court, and a children's play area. All information deemed reliable but buyer to verify all details.
Last Buyer's Agent
Patti Orr
Legendary Realty, LLC License #138065
Home Details
Home Type
- Single Family
Est. Annual Taxes
- $1,480
Year Built
- Built in 2019
Lot Details
- Lot Dimensions are 100 x 162
- Fenced
- Level Lot
- Few Trees
HOA Fees
- $83 Monthly HOA Fees
Home Design
- Craftsman Architecture
- Slab Foundation
- Composition Roof
- Concrete Fiber Board Siding
Interior Spaces
- 3,037 Sq Ft Home
- 1-Story Property
- High Ceiling
- Ceiling Fan
- 1 Fireplace
- Living Room
- Screened Porch
Kitchen
- Gas Range
- Dishwasher
Flooring
- Wood
- Tile
Bedrooms and Bathrooms
- 5 Bedrooms
- En-Suite Primary Bedroom
- En-Suite Bathroom
- Walk-In Closet
- Dual Vanity Sinks in Primary Bathroom
- Garden Bath
- Separate Shower
Parking
- 2 Car Garage
- Side or Rear Entrance to Parking
Outdoor Features
- Outdoor Storage
Schools
- J. Larry Newton Elementary School
- Fairhope Middle School
- Fairhope High School
Utilities
- Central Heating and Cooling System
- Cable TV Available
Listing and Financial Details
- Assessor Parcel Number 46-06-23-0-000-022.161
Community Details
Overview
- Firethorne Subdivision
Amenities
- Community Barbecue Grill
- Clubhouse
Recreation
- Tennis Courts
- Community Playground
- Community Pool
Ownership History
Purchase Details
Home Financials for this Owner
Home Financials are based on the most recent Mortgage that was taken out on this home.Purchase Details
Home Financials for this Owner
Home Financials are based on the most recent Mortgage that was taken out on this home.Similar Homes in Fairhope, AL
Home Values in the Area
Average Home Value in this Area
Purchase History
| Date | Type | Sale Price | Title Company |
|---|---|---|---|
| Warranty Deed | $555,000 | Kopesky & Britt Llc | |
| Warranty Deed | $381,650 | None Available |
Mortgage History
| Date | Status | Loan Amount | Loan Type |
|---|---|---|---|
| Open | $444,000 | New Conventional | |
| Previous Owner | $351,000 | New Conventional | |
| Previous Owner | $369,500 | New Conventional | |
| Previous Owner | $362,567 | New Conventional |
Property History
| Date | Event | Price | Change | Sq Ft Price |
|---|---|---|---|---|
| 03/29/2022 03/29/22 | Sold | $555,000 | -1.8% | $183 / Sq Ft |
| 02/20/2022 02/20/22 | Pending | -- | -- | -- |
| 02/18/2022 02/18/22 | For Sale | $565,000 | +48.0% | $186 / Sq Ft |
| 09/27/2019 09/27/19 | Sold | $381,650 | +2.7% | $123 / Sq Ft |
| 06/25/2019 06/25/19 | Pending | -- | -- | -- |
| 06/07/2019 06/07/19 | For Sale | $371,700 | 0.0% | $120 / Sq Ft |
| 02/24/2019 02/24/19 | Pending | -- | -- | -- |
| 02/24/2019 02/24/19 | For Sale | $371,700 | -- | $120 / Sq Ft |
Tax History Compared to Growth
Tax History
| Year | Tax Paid | Tax Assessment Tax Assessment Total Assessment is a certain percentage of the fair market value that is determined by local assessors to be the total taxable value of land and additions on the property. | Land | Improvement |
|---|---|---|---|---|
| 2024 | $2,479 | $54,860 | $9,000 | $45,860 |
| 2023 | $2,336 | $51,760 | $8,120 | $43,640 |
| 2022 | $1,962 | $43,640 | $0 | $0 |
| 2021 | $1,773 | $39,520 | $0 | $0 |
| 2020 | $1,480 | $33,160 | $0 | $0 |
| 2019 | $129 | $3,000 | $0 | $0 |
| 2018 | $0 | $3,000 | $0 | $0 |
Agents Affiliated with this Home
-
Dorman Group
D
Seller's Agent in 2022
Dorman Group
Mobile Bay Realty
(251) 230-3111
230 Total Sales
-
P
Buyer's Agent in 2022
Patti Orr
Legendary Realty, LLC
-
Karen Reynolds
K
Seller's Agent in 2019
Karen Reynolds
Bellator Real Estate, LLC Fair
(251) 599-1343
84 Total Sales
-
V
Buyer's Agent in 2019
Valerie Head / Karen Reynolds Team
DR Horton, Inc.
Map
Source: Baldwin REALTORS®
MLS Number: 326350
APN: 46-06-23-0-000-022.161
- 347 Nandina Loop
- 351 Nandina Loop
- 392 Nandina Loop
- 116 Club Dr
- 360 Nandina Loop
- 316 Nandina Loop
- 19763 State Highway 181
- 19901 Alabama 181
- 19815 Quail Creek Dr
- 19787 Quail Creek Dr
- 909 Abelia Ct
- 9916 Windmill Rd Unit 10
- 578 Golden Leaf Ave
- 228 Divot Loop
- 19741 Hunters Loop
- 737 Winesap Dr
- 9716 Callaway Dr
- 10313 Eleanor Ct
- 20221 Marion Ct
- 19422 Steeplechase Ct

