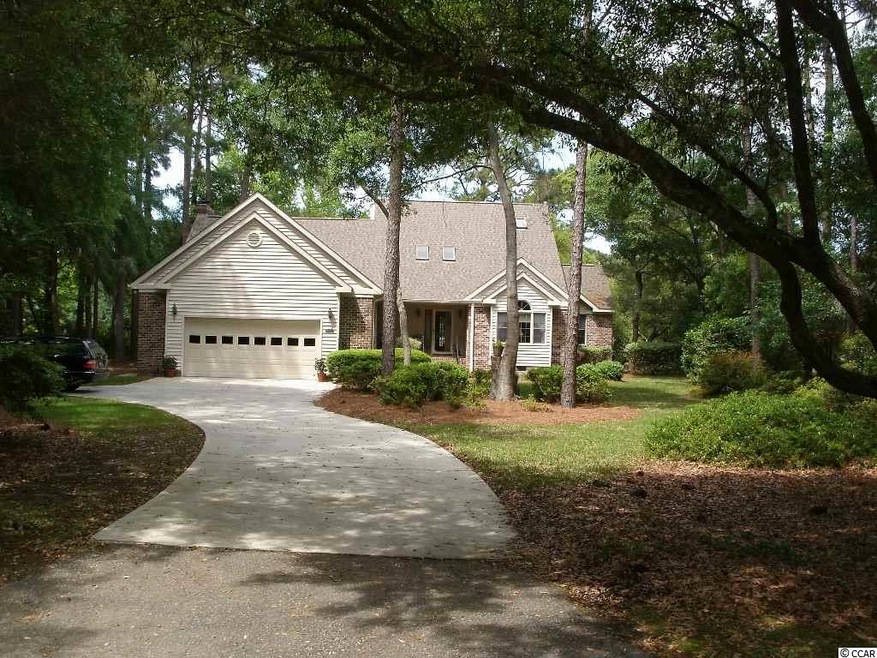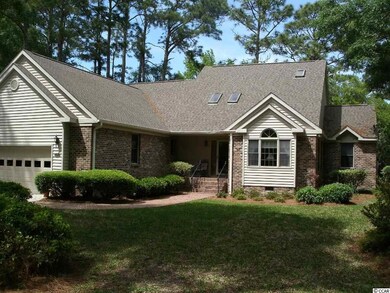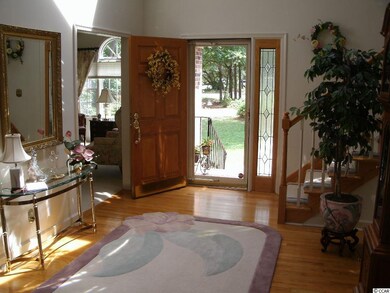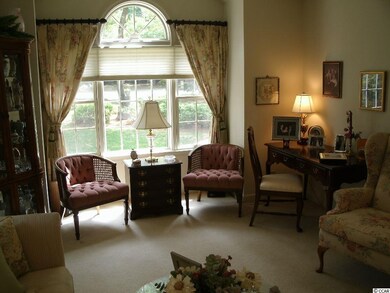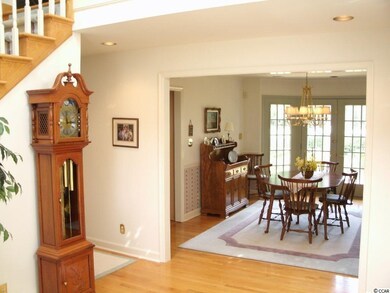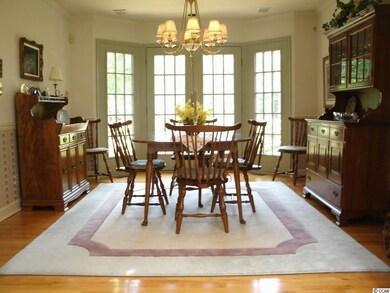
336 Oleander Dr Pawleys Island, SC 29585
Estimated Value: $612,258 - $811,000
Highlights
- Golf Course Community
- Family Room with Fireplace
- Traditional Architecture
- Waccamaw Elementary School Rated A-
- Vaulted Ceiling
- Main Floor Bedroom
About This Home
As of June 2015Exceptionally well maintained two-story home offers smart layout and choice golf course setting framed by mature live oaks. Boasts vaulted ceilings, immaculate hardwood floors, fireplace, screened porch and sun deck. Main floor has formal living room, formal dining room, and den that shares open concept space with kitchen. Large eat-in kitchen offers plenty of counter and cupboard space. Master suite located on main floor as well as second bedroom currently being used for study. Two and a half baths on main floor. Two bedrooms and full bath on top floor along with spacious climate controlled storage area that could easily be converted to fifth bedroom. Convenient to shopping, schools, restaurants, public parks, and boat access to the Waccamaw River. Quick and easy access to the beach. Priced to sell.
Last Agent to Sell the Property
Litchfield Real Estate License #69326 Listed on: 05/05/2015

Home Details
Home Type
- Single Family
Est. Annual Taxes
- $1,845
Year Built
- Built in 1991
Lot Details
- Rectangular Lot
- Property is zoned R10
Parking
- 2 Car Attached Garage
Home Design
- Traditional Architecture
- Bi-Level Home
- Tile
Interior Spaces
- 2,860 Sq Ft Home
- Vaulted Ceiling
- Ceiling Fan
- Entrance Foyer
- Family Room with Fireplace
- Living Room with Fireplace
- Formal Dining Room
- Den
- Screened Porch
- Carpet
- Crawl Space
Kitchen
- Range
- Microwave
- Dishwasher
- Kitchen Island
Bedrooms and Bathrooms
- 4 Bedrooms
- Main Floor Bedroom
- Walk-In Closet
- Bathroom on Main Level
- Single Vanity
- Dual Vanity Sinks in Primary Bathroom
- Shower Only
Laundry
- Laundry Room
- Washer and Dryer Hookup
Schools
- Waccamaw Elementary School
- Waccamaw Middle School
- Waccamaw High School
Additional Features
- Wood patio
- Outside City Limits
- Central Heating and Cooling System
Community Details
Overview
- Voluntary home owners association
Recreation
- Golf Course Community
Ownership History
Purchase Details
Home Financials for this Owner
Home Financials are based on the most recent Mortgage that was taken out on this home.Purchase Details
Similar Homes in Pawleys Island, SC
Home Values in the Area
Average Home Value in this Area
Purchase History
| Date | Buyer | Sale Price | Title Company |
|---|---|---|---|
| Anglemyer Grant M | $357,500 | -- | |
| Gibson Lois D | -- | -- |
Mortgage History
| Date | Status | Borrower | Loan Amount |
|---|---|---|---|
| Open | Anglemyer Grant M | $75,000 |
Property History
| Date | Event | Price | Change | Sq Ft Price |
|---|---|---|---|---|
| 06/22/2015 06/22/15 | Sold | $357,500 | -2.1% | $125 / Sq Ft |
| 05/11/2015 05/11/15 | Pending | -- | -- | -- |
| 05/05/2015 05/05/15 | For Sale | $365,000 | -- | $128 / Sq Ft |
Tax History Compared to Growth
Tax History
| Year | Tax Paid | Tax Assessment Tax Assessment Total Assessment is a certain percentage of the fair market value that is determined by local assessors to be the total taxable value of land and additions on the property. | Land | Improvement |
|---|---|---|---|---|
| 2024 | $1,845 | $14,010 | $2,800 | $11,210 |
| 2023 | $1,845 | $14,010 | $2,800 | $11,210 |
| 2022 | $1,698 | $14,010 | $2,800 | $11,210 |
| 2021 | $1,645 | $14,004 | $2,800 | $11,204 |
| 2020 | $1,641 | $14,004 | $2,800 | $11,204 |
| 2019 | $1,639 | $14,132 | $3,168 | $10,964 |
| 2018 | $1,675 | $141,320 | $0 | $0 |
| 2017 | $1,463 | $141,320 | $0 | $0 |
| 2016 | $1,444 | $13,092 | $0 | $0 |
| 2015 | $1,143 | $0 | $0 | $0 |
| 2014 | $1,143 | $322,800 | $72,000 | $250,800 |
| 2012 | -- | $322,800 | $72,000 | $250,800 |
Agents Affiliated with this Home
-
Henry Roberts

Seller's Agent in 2015
Henry Roberts
Litchfield Real Estate
(843) 446-0732
93 in this area
171 Total Sales
-
Sue Goree

Buyer's Agent in 2015
Sue Goree
Edge Of The Beach Realty
(843) 359-9057
12 in this area
29 Total Sales
Map
Source: Coastal Carolinas Association of REALTORS®
MLS Number: 1509393
APN: 04-0181-107-00-00
- 1203 Crooked Oak Dr
- 974 Crooked Oak Dr Unit LCC 28
- 209 Goodson Loop
- 1495 Hawthorn Dr
- 1464 Hawthorn Dr Unit LCC 16
- 1617 Tradition Club Dr
- 1562 Hawthorn Dr
- 1599 Hawthorn Dr
- 681 Hawthorn Dr Unit LCC 3
- 769 Country Club Dr
- 118 Red Maple Dr
- 48 Heston Ct
- 129 Old Cedar Loop
- 103 Club Cir Unit 1-1
- 25 Northwoods Ct
- 118 Oatland Lake Rd
- 3 Makepeace Rd Unit To Be Built - Litchf
- 322 Crooked Oak Dr
- 741 Tuckers Rd Unit Litchfield Plantatio
- 1716 Club Cir
- 336 Oleander Dr
- 362 Oleander Dr
- 316 Oleander Dr
- 386 Oleander Dr
- 386 Oleander Dr
- 298 Oleander Dr
- 335 Oleander Dr
- 357 Oleander Dr
- 373 Oleander Dr
- 299 Oleander Dr
- 391 Oleander Dr
- 34 Old Evergreen Ln
- 268 Oleander Dr
- 31 Old Evergreen Ln
- 275 Oleander Dr Unit Litchfield
- 275 Oleander Dr
- 1153 Crooked Oak Dr
- 1203 Crooked Oak Dr Unit Litchfield Country C
- 1181 Crooked Oak Dr
- 1129 Crooked Oak Dr
