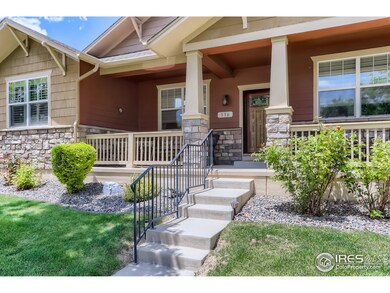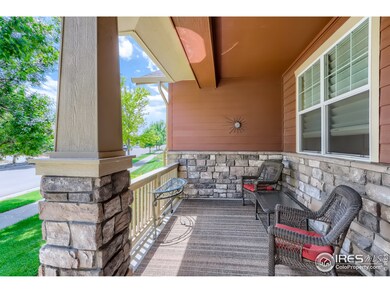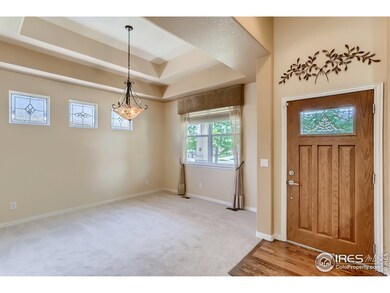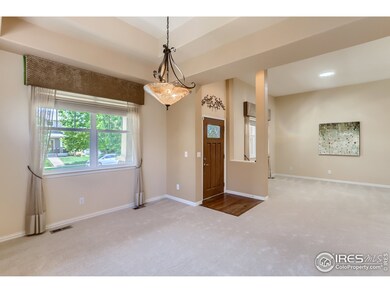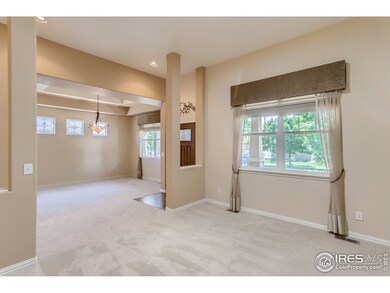
336 Olympia Ave Longmont, CO 80504
East Side NeighborhoodHighlights
- Open Floorplan
- Cathedral Ceiling
- Double Self-Cleaning Oven
- Contemporary Architecture
- Wood Flooring
- 2 Car Attached Garage
About This Home
As of September 2022Even better than new and all main floor living! Meticulously maintained large, updated ranch in desirable Prairie Village. This home features new carpet and paint, refinished hardwood flooring, granite countertops, SS appliances including a new microwave. The exterior features a warm, inviting front porch and an oversized stamped concrete patio. Walking trails, golf and shopping are nearby. Quick possession possible.
Home Details
Home Type
- Single Family
Est. Annual Taxes
- $3,051
Year Built
- Built in 2004
Lot Details
- 7,493 Sq Ft Lot
- South Facing Home
- Southern Exposure
- Partially Fenced Property
- Vinyl Fence
- Sprinkler System
HOA Fees
- $55 Monthly HOA Fees
Parking
- 2 Car Attached Garage
- Alley Access
- Garage Door Opener
Home Design
- Contemporary Architecture
- Slab Foundation
- Wood Frame Construction
- Composition Roof
- Composition Shingle
- Stone
Interior Spaces
- 4,343 Sq Ft Home
- 1-Story Property
- Open Floorplan
- Cathedral Ceiling
- Ceiling Fan
- Gas Fireplace
- Double Pane Windows
- Window Treatments
- Great Room with Fireplace
- Dining Room
- Storm Doors
Kitchen
- Eat-In Kitchen
- Double Self-Cleaning Oven
- Gas Oven or Range
- Microwave
- Dishwasher
- Disposal
Flooring
- Wood
- Carpet
Bedrooms and Bathrooms
- 3 Bedrooms
- Walk-In Closet
Laundry
- Laundry on main level
- Dryer
- Washer
Unfinished Basement
- Basement Fills Entire Space Under The House
- Crawl Space
Schools
- Alpine Elementary School
- Timberline Middle School
- Skyline High School
Utilities
- Humidity Control
- Forced Air Heating and Cooling System
- High Speed Internet
- Cable TV Available
Additional Features
- Energy-Efficient Thermostat
- Patio
Community Details
- Association fees include common amenities, management
- Built by DR Horton
- Prairie Village Subdivision
Listing and Financial Details
- Assessor Parcel Number R0502175
Ownership History
Purchase Details
Home Financials for this Owner
Home Financials are based on the most recent Mortgage that was taken out on this home.Purchase Details
Home Financials for this Owner
Home Financials are based on the most recent Mortgage that was taken out on this home.Purchase Details
Home Financials for this Owner
Home Financials are based on the most recent Mortgage that was taken out on this home.Similar Homes in Longmont, CO
Home Values in the Area
Average Home Value in this Area
Purchase History
| Date | Type | Sale Price | Title Company |
|---|---|---|---|
| Warranty Deed | $650,000 | -- | |
| Interfamily Deed Transfer | -- | None Available | |
| Special Warranty Deed | $295,686 | Land Title Guarantee Company |
Mortgage History
| Date | Status | Loan Amount | Loan Type |
|---|---|---|---|
| Open | $646,075 | VA | |
| Previous Owner | $137,885 | New Conventional | |
| Previous Owner | $25,000 | Credit Line Revolving | |
| Previous Owner | $121,000 | Unknown | |
| Previous Owner | $236,548 | Purchase Money Mortgage | |
| Closed | $59,138 | No Value Available |
Property History
| Date | Event | Price | Change | Sq Ft Price |
|---|---|---|---|---|
| 06/17/2025 06/17/25 | Price Changed | $698,000 | -1.7% | $167 / Sq Ft |
| 06/05/2025 06/05/25 | For Sale | $710,000 | +9.2% | $170 / Sq Ft |
| 09/07/2022 09/07/22 | Sold | $650,000 | 0.0% | $266 / Sq Ft |
| 08/12/2022 08/12/22 | Price Changed | $650,000 | -3.7% | $266 / Sq Ft |
| 06/08/2022 06/08/22 | For Sale | $675,000 | -- | $276 / Sq Ft |
Tax History Compared to Growth
Tax History
| Year | Tax Paid | Tax Assessment Tax Assessment Total Assessment is a certain percentage of the fair market value that is determined by local assessors to be the total taxable value of land and additions on the property. | Land | Improvement |
|---|---|---|---|---|
| 2025 | $4,245 | $43,981 | $7,700 | $36,281 |
| 2024 | $4,245 | $43,981 | $7,700 | $36,281 |
| 2023 | $4,187 | $44,374 | $8,516 | $39,543 |
| 2022 | $3,012 | $37,384 | $6,470 | $30,914 |
| 2021 | $3,051 | $38,460 | $6,657 | $31,803 |
| 2020 | $2,634 | $34,263 | $6,078 | $28,185 |
| 2019 | $2,592 | $34,263 | $6,078 | $28,185 |
| 2018 | $2,313 | $31,550 | $6,120 | $25,430 |
| 2017 | $2,281 | $34,881 | $6,766 | $28,115 |
| 2016 | $1,788 | $26,666 | $7,642 | $19,024 |
| 2015 | $2,429 | $22,638 | $5,333 | $17,305 |
| 2014 | $2,114 | $22,638 | $5,333 | $17,305 |
Agents Affiliated with this Home
-
Lisa Gould

Seller's Agent in 2025
Lisa Gould
Kentwood Real Estate
(970) 691-4896
1 in this area
26 Total Sales
-
Christine Freeman
C
Seller's Agent in 2022
Christine Freeman
Equity Colorado-Front Range
(303) 478-0300
5 in this area
37 Total Sales
Map
Source: IRES MLS
MLS Number: 967825
APN: 1205262-04-014
- 2339 Whistler Dr
- 2324 Steppe Dr
- 450 Canadian Crossing Dr
- 221 Homestead Pkwy
- 2245 Whistler Dr
- 2423 Whistler Dr
- 2463 Alpine St
- 190 Olympia Ave
- 2190 Winding Dr
- 2196 Winding Dr
- 2258 Whistler Dr
- 529 Olympia Ave
- 2314 Flagstaff Dr
- 2127 Astoria Ln
- 2344 Flagstaff Dr
- 2132 Boise Ct
- 650 Olympia Ave
- 51 21st Ave Unit 43
- 50 19th Ave Unit 34
- 50 19th Ave

