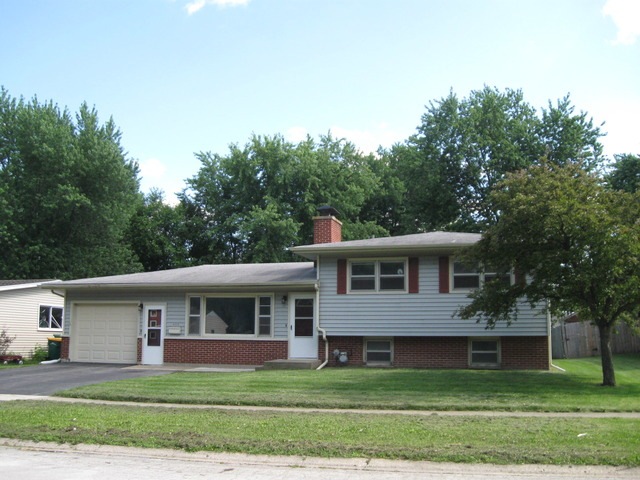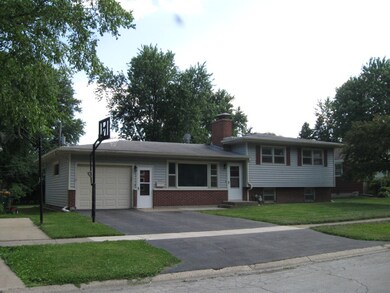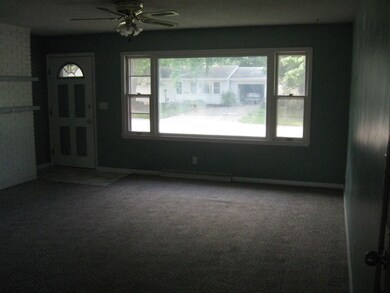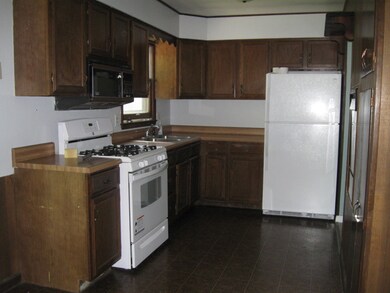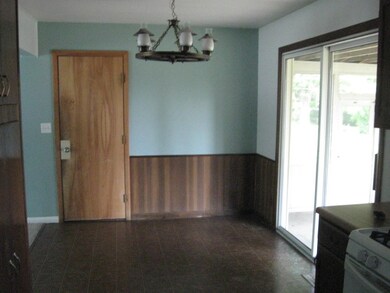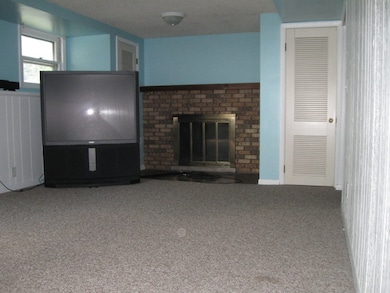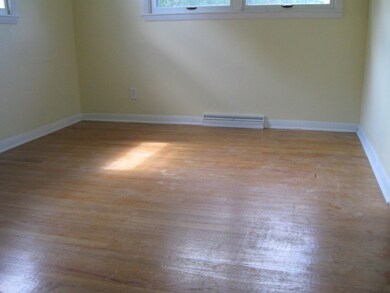
336 Orchard Ln Sycamore, IL 60178
Estimated Value: $231,888 - $267,000
Highlights
- Attached Garage
- Screened Patio
- Forced Air Heating and Cooling System
About This Home
As of February 20154 bedroom, 2 bath tri-level features recently refinished hardwood floors, wood burning fireplace & screened in patio. All appliances are included, including W/D, refrigerator, range & dishwasher. Easy to show.
Last Agent to Sell the Property
Century 21 Circle License #475087823 Listed on: 02/03/2015

Last Buyer's Agent
Kelly Miller
Coldwell Banker Real Estate Group License #475128979

Home Details
Home Type
- Single Family
Est. Annual Taxes
- $4,505
Year Built
- 1960
Lot Details
- 8,276
Parking
- Attached Garage
- Garage Door Opener
- Garage Is Owned
Home Design
- Tri-Level Property
- Asphalt Shingled Roof
- Aluminum Siding
Kitchen
- Oven or Range
- Microwave
- Dishwasher
Laundry
- Dryer
- Washer
Utilities
- Forced Air Heating and Cooling System
- Heating System Uses Gas
Additional Features
- Crawl Space
- North or South Exposure
- Screened Patio
Ownership History
Purchase Details
Purchase Details
Home Financials for this Owner
Home Financials are based on the most recent Mortgage that was taken out on this home.Purchase Details
Home Financials for this Owner
Home Financials are based on the most recent Mortgage that was taken out on this home.Purchase Details
Purchase Details
Home Financials for this Owner
Home Financials are based on the most recent Mortgage that was taken out on this home.Similar Homes in Sycamore, IL
Home Values in the Area
Average Home Value in this Area
Purchase History
| Date | Buyer | Sale Price | Title Company |
|---|---|---|---|
| Smits Trust | -- | -- | |
| Smits William J | -- | -- | |
| Smits Lisa A | $125,000 | -- | |
| Johnson Douglas J | -- | -- | |
| Bonnell Leonard E | -- | -- |
Mortgage History
| Date | Status | Borrower | Loan Amount |
|---|---|---|---|
| Open | Smits William J | $106,300 | |
| Previous Owner | Smits William J | $112,500 | |
| Previous Owner | Bonnell Leonard E | $136,565 |
Property History
| Date | Event | Price | Change | Sq Ft Price |
|---|---|---|---|---|
| 02/25/2015 02/25/15 | Sold | $124,950 | -3.8% | $119 / Sq Ft |
| 02/03/2015 02/03/15 | Pending | -- | -- | -- |
| 02/03/2015 02/03/15 | For Sale | $129,900 | -- | $124 / Sq Ft |
Tax History Compared to Growth
Tax History
| Year | Tax Paid | Tax Assessment Tax Assessment Total Assessment is a certain percentage of the fair market value that is determined by local assessors to be the total taxable value of land and additions on the property. | Land | Improvement |
|---|---|---|---|---|
| 2024 | $4,505 | $60,338 | $15,688 | $44,650 |
| 2023 | $4,505 | $56,449 | $14,677 | $41,772 |
| 2022 | $4,477 | $53,873 | $14,007 | $39,866 |
| 2021 | $4,313 | $51,293 | $13,336 | $37,957 |
| 2020 | $4,215 | $49,693 | $12,920 | $36,773 |
| 2019 | $4,048 | $47,608 | $12,378 | $35,230 |
| 2018 | $3,866 | $45,024 | $11,706 | $33,318 |
| 2017 | $3,723 | $42,863 | $11,144 | $31,719 |
| 2016 | $3,557 | $40,285 | $10,474 | $29,811 |
| 2015 | -- | $37,830 | $9,836 | $27,994 |
| 2014 | -- | $36,410 | $9,467 | $26,943 |
| 2013 | -- | $37,730 | $9,810 | $27,920 |
Agents Affiliated with this Home
-
Barry Cone
B
Seller's Agent in 2015
Barry Cone
Century 21 Circle
(815) 758-6841
3 in this area
20 Total Sales
-

Buyer's Agent in 2015
Kelly Miller
Coldwell Banker Real Estate Group
(815) 757-0123
160 in this area
318 Total Sales
Map
Source: Midwest Real Estate Data (MRED)
MLS Number: MRD08830259
APN: 09-05-134-005
- 1048 Somonauk St
- 1128 Somonauk St
- 146 Mclaren Dr S Unit 2D
- 165 Mclaren Dr N Unit 6D
- 644 South Ave
- 211 Leah Ct
- 328 E Cloverlane Dr
- 333 E Cloverlane Dr
- 517 Victor St
- 1125 Juniper Dr
- 435 Mary Ann Cir
- 431 Edward St
- 520 S Main St
- 1129 Greenleaf St
- 1039 Greenleaf St
- 927 Greenleaf St
- 446 Somonauk St
- 437 E Becker Place
- 524 S Cross St
- 1119 Parkside Dr
- 336 Orchard Ln
- 330 Orchard Ln
- 342 Orchard Ln
- 324 Orchard Ln
- 350 Orchard Ln
- 318 Orchard Ln
- 335 Orchard Ln
- 356 Orchard Ln
- 329 Orchard Ln
- 349 Orchard Ln
- 312 Orchard Ln
- 323 Orchard Ln
- 317 Orchard Ln
- 1045 Somonauk St
- 361 Orchard Ln
- 319 Borden Ave
- 311 Orchard Ln
- 1105 Somonauk St
- 325 Borden Ave
- 1025 Somonauk St
