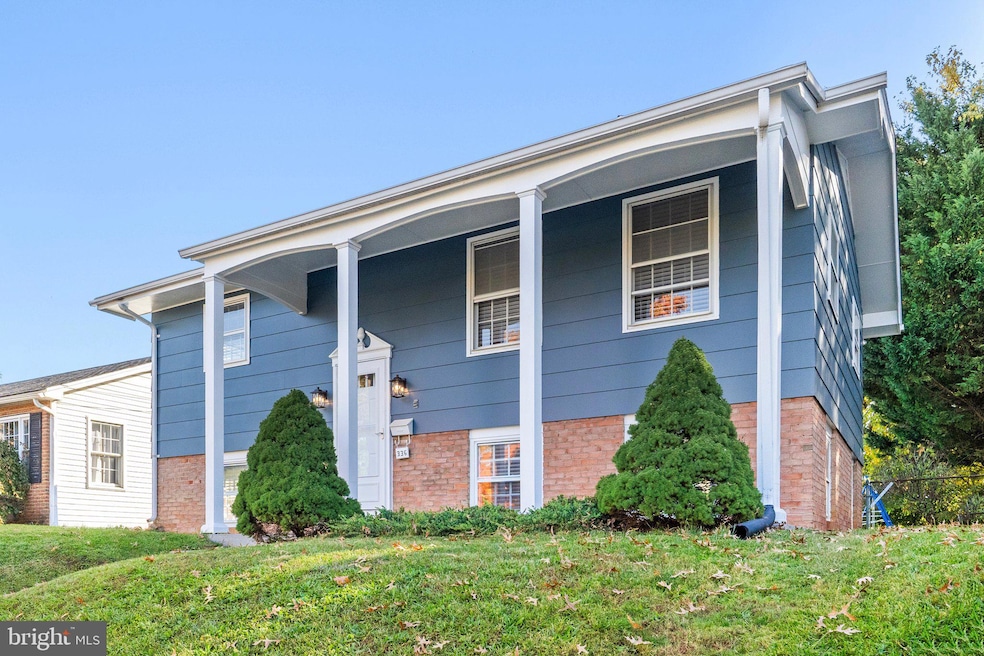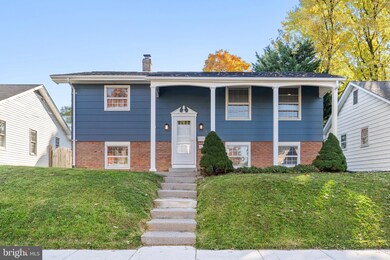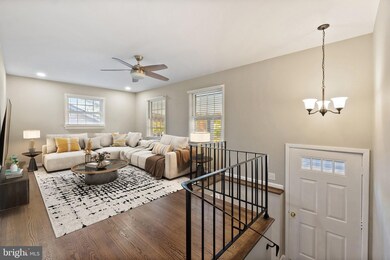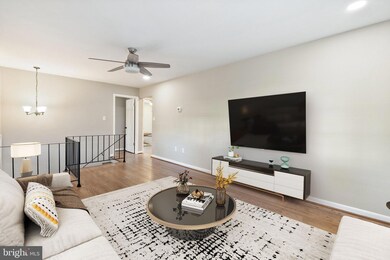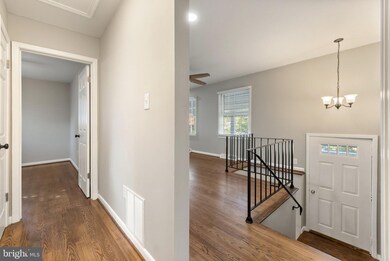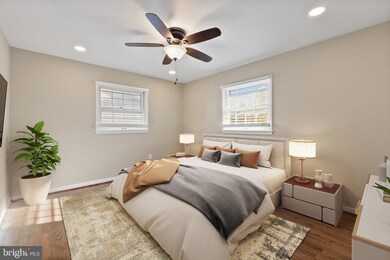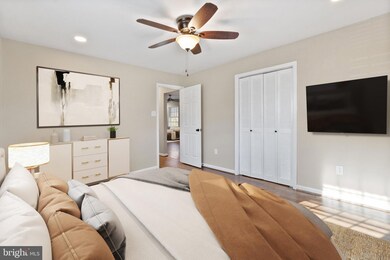
336 Parkway St Winchester, VA 22601
Highlights
- No HOA
- Stainless Steel Appliances
- Eat-In Kitchen
- Upgraded Countertops
- Porch
- <<tubWithShowerToken>>
About This Home
As of February 2025This charming single-family home is in a great neighborhood in downtown Winchester, and recent upgrades make this a hot property. The split-level design offers a modern versatility—and the home feels airy with fresh, neutral wall colors and lots of crisp white features offset by hardwood floors. The upstairs leads directly to a large living room benefitting from lots of natural light, plus three sizeable bedrooms and one full bath. The lower level opens to the kitchen and dining rooms, and another bedroom and full bath
are down a short hall. The kitchen shines with its ivory cabinets, chic matching counters, new stainless appliances, and even a wine cooler. The adjacent dining area has ample room for seating and extra furniture. Laundry facilities are also on this level, along with access to the backyard in two places. The backyard is huge, offering plenty of room to play, relax, garden, and more. There’s also a storage shed—and alley parking dedicated for your vehicles. With a new roof, updated electrical, flooring, handsome aluminum siding, and so much more, this home feels new and is move-in ready!
Last Agent to Sell the Property
Colony Realty License #WVA230040227 Listed on: 10/24/2024
Home Details
Home Type
- Single Family
Est. Annual Taxes
- $1,992
Year Built
- Built in 1964 | Remodeled in 2024
Lot Details
- 7,500 Sq Ft Lot
- Back Yard Fenced
- Property is zoned MR
Home Design
- Split Foyer
- Brick Exterior Construction
- Permanent Foundation
- Aluminum Siding
Interior Spaces
- 1,620 Sq Ft Home
- Property has 2 Levels
- Ceiling Fan
- Recessed Lighting
- Living Room
- Dining Room
Kitchen
- Eat-In Kitchen
- Electric Oven or Range
- <<builtInMicrowave>>
- Dishwasher
- Stainless Steel Appliances
- Upgraded Countertops
- Wine Rack
Bedrooms and Bathrooms
- En-Suite Primary Bedroom
- <<tubWithShowerToken>>
Laundry
- Laundry Room
- Laundry on lower level
- Dryer
- Washer
Finished Basement
- Basement Fills Entire Space Under The House
- Walk-Up Access
- Connecting Stairway
- Interior and Exterior Basement Entry
Parking
- Alley Access
- On-Street Parking
Outdoor Features
- Shed
- Porch
Schools
- John Handley High School
Utilities
- Forced Air Heating and Cooling System
- Electric Water Heater
Community Details
- No Home Owners Association
- Shawnee Heights Subdivision
Listing and Financial Details
- Tax Lot 30
- Assessor Parcel Number 214-05-I- 30-
Ownership History
Purchase Details
Home Financials for this Owner
Home Financials are based on the most recent Mortgage that was taken out on this home.Similar Homes in Winchester, VA
Home Values in the Area
Average Home Value in this Area
Purchase History
| Date | Type | Sale Price | Title Company |
|---|---|---|---|
| Deed | $370,000 | Chicago Title |
Mortgage History
| Date | Status | Loan Amount | Loan Type |
|---|---|---|---|
| Open | $296,000 | New Conventional |
Property History
| Date | Event | Price | Change | Sq Ft Price |
|---|---|---|---|---|
| 02/28/2025 02/28/25 | Sold | $370,000 | -2.6% | $228 / Sq Ft |
| 01/08/2025 01/08/25 | For Sale | $379,900 | 0.0% | $235 / Sq Ft |
| 01/02/2025 01/02/25 | Off Market | $379,900 | -- | -- |
| 11/11/2024 11/11/24 | Price Changed | $379,900 | -5.0% | $235 / Sq Ft |
| 10/24/2024 10/24/24 | For Sale | $399,900 | +39.8% | $247 / Sq Ft |
| 08/08/2024 08/08/24 | Sold | $286,000 | +10.0% | $177 / Sq Ft |
| 07/12/2024 07/12/24 | Pending | -- | -- | -- |
| 07/08/2024 07/08/24 | For Sale | $260,000 | -- | $160 / Sq Ft |
Tax History Compared to Growth
Tax History
| Year | Tax Paid | Tax Assessment Tax Assessment Total Assessment is a certain percentage of the fair market value that is determined by local assessors to be the total taxable value of land and additions on the property. | Land | Improvement |
|---|---|---|---|---|
| 2025 | -- | $327,200 | $70,000 | $257,200 |
| 2024 | $0 | $290,500 | $70,000 | $220,500 |
| 2023 | $2,411 | $290,500 | $70,000 | $220,500 |
| 2022 | $1,992 | $214,200 | $70,000 | $144,200 |
| 2021 | $1,992 | $214,200 | $70,000 | $144,200 |
| 2020 | $1,724 | $185,400 | $70,000 | $115,400 |
| 2019 | $1,724 | $185,400 | $70,000 | $115,400 |
| 2018 | $787 | $173,900 | $70,000 | $103,900 |
| 2017 | $1,582 | $173,900 | $70,000 | $103,900 |
| 2016 | $1,478 | $162,400 | $70,000 | $92,400 |
| 2015 | $554 | $162,400 | $70,000 | $92,400 |
| 2014 | $690 | $145,200 | $70,000 | $75,200 |
Agents Affiliated with this Home
-
Dan Whitacre

Seller's Agent in 2025
Dan Whitacre
Colony Realty
(540) 327-6718
227 in this area
349 Total Sales
-
Teresa Strohmeyer

Seller's Agent in 2024
Teresa Strohmeyer
ERA Oakcrest Realty, Inc.
(540) 450-1215
70 in this area
231 Total Sales
Map
Source: Bright MLS
MLS Number: VAWI2006634
APN: 214-05-I-30
- 341 Opequon Ave
- 720 S Kent St
- 516 Hollingsworth Dr
- 912 Opequon Ave
- 205 Parkway St
- 511 S Kent St
- 201 Parkway St
- 229 S Pleasant Valley Rd
- 122 E Pall Mall St
- 107 E Monmouth St
- 619 S Cameron St
- 121 E James St
- 711 E Cork St
- 1006 S Cameron St
- 1004 S Cameron St
- 116 S Pleasant Valley Rd
- 127 S Euclid Ave
- 21 W Pall Mall St
- 1312 S Kent St
- 601 Grove St
