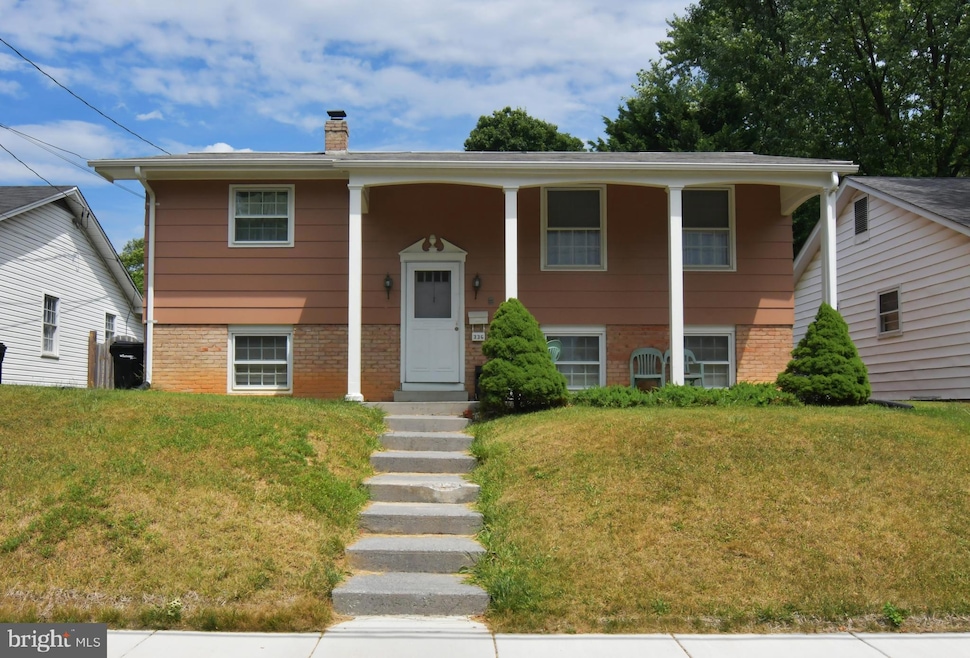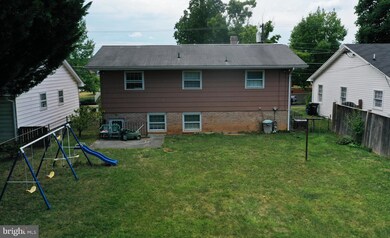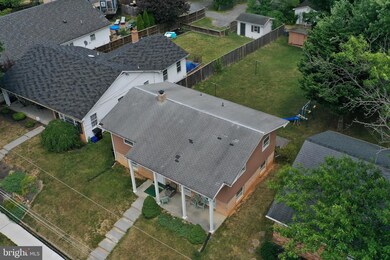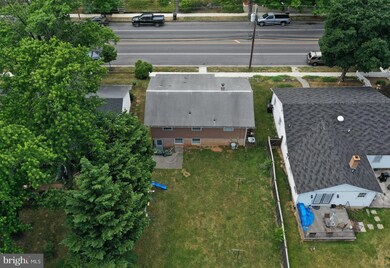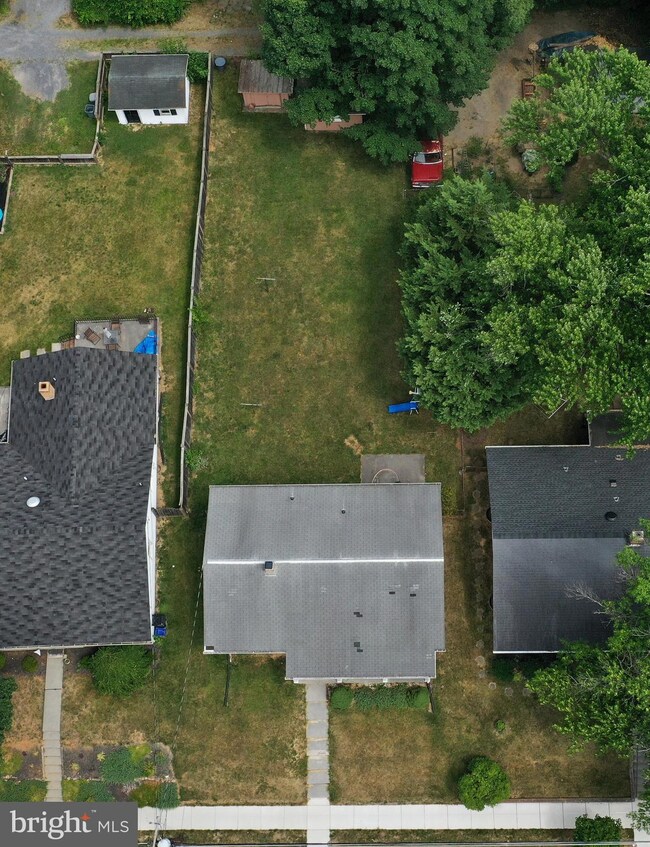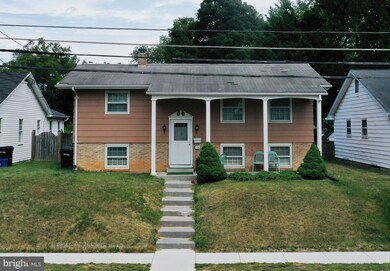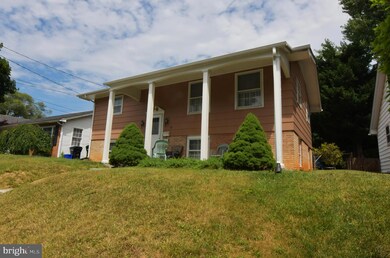
336 Parkway St Winchester, VA 22601
Highlights
- Wood Flooring
- Porch
- Storm Windows
- No HOA
- Eat-In Kitchen
- Paneling
About This Home
As of February 2025SO MUCH POTENTIAL! Looking for a project? What are you waiting for? Roll up your sleeves and get to work bringing this spacious 1960s split foyer into the 21st century. This 4-bedroom house in Winchester is an excellent and affordable choice for contractors, flippers, those who are handy or a landlord adding to rental inventory. On a wide street. Near city park, shopping and services. Convenient to downtown and commuter routes 7, 50 and I-81. Two levels total approximately 1,620 square feet. This home features a large lower-level kitchen sometimes found in early split foyers and a main-floor living room above. Hardwood under carpet on the main level. Walkout basement and level back yard with a public alley at the rear. One parking spot behind the house. Price is based on a 2023 appraisal. Real estate and personal property are sold as-is. Dishwasher does not work. Downstairs bathroom is not functional. Cash, bank portfolio or conventional loans are best.
Last Agent to Sell the Property
ERA Oakcrest Realty, Inc. License #WV0021378 Listed on: 07/08/2024

Home Details
Home Type
- Single Family
Est. Annual Taxes
- $1,992
Year Built
- Built in 1964
Lot Details
- 7,500 Sq Ft Lot
- Back Yard Fenced and Front Yard
- Property is zoned MR
Home Design
- Split Foyer
- Fixer Upper
- Permanent Foundation
- Frame Construction
- Asphalt Roof
Interior Spaces
- Property has 2 Levels
- Paneling
- Ceiling Fan
- Living Room
- Dining Room
- Storm Windows
- Laundry Room
Kitchen
- Eat-In Kitchen
- <<builtInOvenToken>>
- Cooktop<<rangeHoodToken>>
Flooring
- Wood
- Carpet
- Vinyl
Bedrooms and Bathrooms
- En-Suite Primary Bedroom
Partially Finished Basement
- Walk-Out Basement
- Basement Fills Entire Space Under The House
- Laundry in Basement
Parking
- Alley Access
- On-Street Parking
Outdoor Features
- Shed
- Outbuilding
- Porch
Schools
- John Kerr Elementary School
- Daniel Morgan Middle School
- John Handley High School
Utilities
- Forced Air Heating and Cooling System
- Electric Water Heater
- Municipal Trash
Community Details
- No Home Owners Association
- Shawnee Heights Subdivision
Listing and Financial Details
- Tax Lot 30
- Assessor Parcel Number 214-05-I- 30-
Ownership History
Purchase Details
Home Financials for this Owner
Home Financials are based on the most recent Mortgage that was taken out on this home.Similar Homes in Winchester, VA
Home Values in the Area
Average Home Value in this Area
Purchase History
| Date | Type | Sale Price | Title Company |
|---|---|---|---|
| Deed | $370,000 | Chicago Title |
Mortgage History
| Date | Status | Loan Amount | Loan Type |
|---|---|---|---|
| Open | $296,000 | New Conventional |
Property History
| Date | Event | Price | Change | Sq Ft Price |
|---|---|---|---|---|
| 02/28/2025 02/28/25 | Sold | $370,000 | -2.6% | $228 / Sq Ft |
| 01/08/2025 01/08/25 | For Sale | $379,900 | 0.0% | $235 / Sq Ft |
| 01/02/2025 01/02/25 | Off Market | $379,900 | -- | -- |
| 11/11/2024 11/11/24 | Price Changed | $379,900 | -5.0% | $235 / Sq Ft |
| 10/24/2024 10/24/24 | For Sale | $399,900 | +39.8% | $247 / Sq Ft |
| 08/08/2024 08/08/24 | Sold | $286,000 | +10.0% | $177 / Sq Ft |
| 07/12/2024 07/12/24 | Pending | -- | -- | -- |
| 07/08/2024 07/08/24 | For Sale | $260,000 | -- | $160 / Sq Ft |
Tax History Compared to Growth
Tax History
| Year | Tax Paid | Tax Assessment Tax Assessment Total Assessment is a certain percentage of the fair market value that is determined by local assessors to be the total taxable value of land and additions on the property. | Land | Improvement |
|---|---|---|---|---|
| 2025 | -- | $327,200 | $70,000 | $257,200 |
| 2024 | $0 | $290,500 | $70,000 | $220,500 |
| 2023 | $2,411 | $290,500 | $70,000 | $220,500 |
| 2022 | $1,992 | $214,200 | $70,000 | $144,200 |
| 2021 | $1,992 | $214,200 | $70,000 | $144,200 |
| 2020 | $1,724 | $185,400 | $70,000 | $115,400 |
| 2019 | $1,724 | $185,400 | $70,000 | $115,400 |
| 2018 | $787 | $173,900 | $70,000 | $103,900 |
| 2017 | $1,582 | $173,900 | $70,000 | $103,900 |
| 2016 | $1,478 | $162,400 | $70,000 | $92,400 |
| 2015 | $554 | $162,400 | $70,000 | $92,400 |
| 2014 | $690 | $145,200 | $70,000 | $75,200 |
Agents Affiliated with this Home
-
Dan Whitacre

Seller's Agent in 2025
Dan Whitacre
Colony Realty
(540) 327-6718
227 in this area
349 Total Sales
-
Teresa Strohmeyer

Seller's Agent in 2024
Teresa Strohmeyer
ERA Oakcrest Realty, Inc.
(540) 450-1215
70 in this area
231 Total Sales
Map
Source: Bright MLS
MLS Number: VAWI2005844
APN: 214-05-I-30
- 341 Opequon Ave
- 720 S Kent St
- 516 Hollingsworth Dr
- 912 Opequon Ave
- 205 Parkway St
- 511 S Kent St
- 201 Parkway St
- 229 S Pleasant Valley Rd
- 122 E Pall Mall St
- 107 E Monmouth St
- 619 S Cameron St
- 121 E James St
- 711 E Cork St
- 1006 S Cameron St
- 1004 S Cameron St
- 116 S Pleasant Valley Rd
- 127 S Euclid Ave
- 21 W Pall Mall St
- 1312 S Kent St
- 601 Grove St
