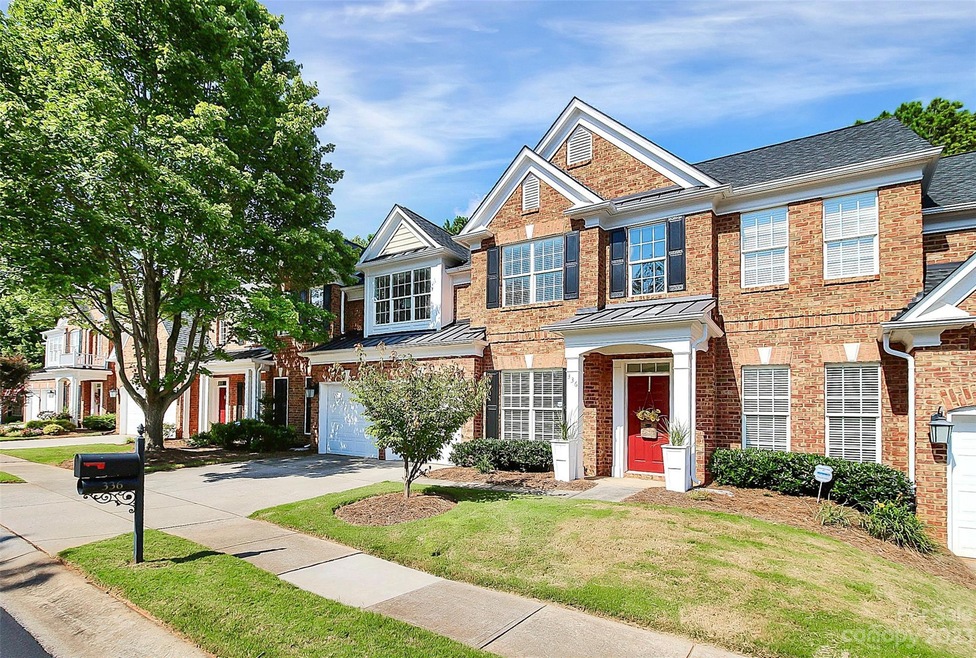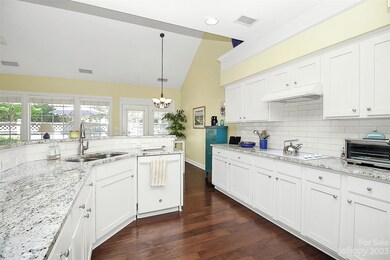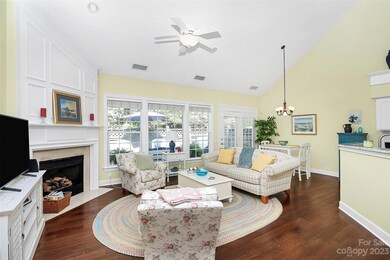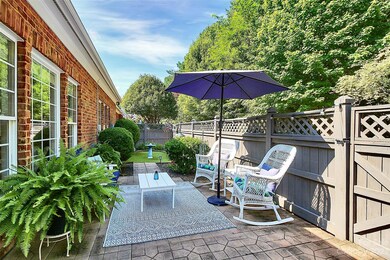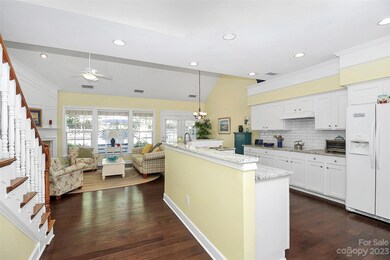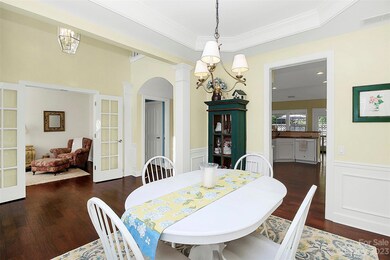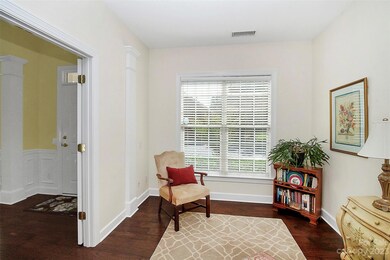
336 Robinlynn Rd Matthews, NC 28105
Highlights
- Wood Flooring
- Lawn
- Patio
- Crestdale Middle School Rated A-
- 2 Car Attached Garage
- French Doors
About This Home
As of September 2023This stunning townhome has the look of Spring Season! Great Open floor plan w lots of natural light! 2 story Foyer entry & Vaulted ceiling great room. Beautiful rich hardwoods throughout main. Many updates in the last 5 years.....incl Granite, sink, faucet & appliances replaced in the kitchen, A complete remodel of the primary Bathroom, ext lights, interior/ fence painting, hardwood in the Master and upper office, & more. Front sitting rm w french doors could be a 2nd office & then of course there's the loft...lot's of possibilities. Primary bed w tray ceiling on main....large secondary bedrooms upstairs. Very spacious walk-in Attic for all your storage needs. Fabulous Private Patio in the back for outdoor leisure. Upstairs furnace & Water Heater replaced in 2022. Home incl Fridge & Outdoor Gas Grill attached to gas line. You don't want to miss this one! A popular community in a great location. In fact, it's A Walker's Dream!..Close to downtown Matthews, shopping, & the Greenway.
Last Agent to Sell the Property
NorthGroup Real Estate LLC License #237738 Listed on: 08/21/2023

Townhouse Details
Home Type
- Townhome
Est. Annual Taxes
- $3,338
Year Built
- Built in 2000
Lot Details
- Privacy Fence
- Wood Fence
- Irrigation
- Lawn
HOA Fees
- $255 Monthly HOA Fees
Parking
- 2 Car Attached Garage
Home Design
- Slab Foundation
- Four Sided Brick Exterior Elevation
Interior Spaces
- 2-Story Property
- Insulated Windows
- French Doors
- Great Room with Fireplace
- Pull Down Stairs to Attic
- Electric Dryer Hookup
Kitchen
- Electric Oven
- Electric Cooktop
- Range Hood
- Microwave
- Dishwasher
- Disposal
Flooring
- Wood
- Tile
Bedrooms and Bathrooms
Outdoor Features
- Patio
- Outdoor Gas Grill
Schools
- Matthews Elementary School
- Crestdale Middle School
- Butler High School
Utilities
- Forced Air Heating and Cooling System
- Heating System Uses Natural Gas
- Gas Water Heater
Community Details
- Cusick Association, Phone Number (704) 544-7779
- Avington Subdivision
- Mandatory home owners association
Listing and Financial Details
- Assessor Parcel Number 227-028-23
Ownership History
Purchase Details
Home Financials for this Owner
Home Financials are based on the most recent Mortgage that was taken out on this home.Purchase Details
Home Financials for this Owner
Home Financials are based on the most recent Mortgage that was taken out on this home.Purchase Details
Home Financials for this Owner
Home Financials are based on the most recent Mortgage that was taken out on this home.Purchase Details
Home Financials for this Owner
Home Financials are based on the most recent Mortgage that was taken out on this home.Similar Homes in Matthews, NC
Home Values in the Area
Average Home Value in this Area
Purchase History
| Date | Type | Sale Price | Title Company |
|---|---|---|---|
| Warranty Deed | $575,000 | None Listed On Document | |
| Warranty Deed | $335,000 | None Available | |
| Warranty Deed | $262,000 | -- | |
| Warranty Deed | $234,500 | -- |
Mortgage History
| Date | Status | Loan Amount | Loan Type |
|---|---|---|---|
| Previous Owner | $140,000 | New Conventional | |
| Previous Owner | $150,000 | New Conventional | |
| Previous Owner | $25,000 | Commercial | |
| Previous Owner | $244,000 | Adjustable Rate Mortgage/ARM | |
| Previous Owner | $70,000 | Credit Line Revolving | |
| Previous Owner | $209,600 | Fannie Mae Freddie Mac | |
| Previous Owner | $187,915 | Unknown | |
| Previous Owner | $187,249 | No Value Available | |
| Closed | $23,406 | No Value Available |
Property History
| Date | Event | Price | Change | Sq Ft Price |
|---|---|---|---|---|
| 09/29/2023 09/29/23 | Sold | $575,000 | +5.5% | $215 / Sq Ft |
| 08/21/2023 08/21/23 | Pending | -- | -- | -- |
| 08/21/2023 08/21/23 | For Sale | $545,000 | +62.7% | $204 / Sq Ft |
| 07/11/2018 07/11/18 | Sold | $335,000 | -2.9% | $123 / Sq Ft |
| 06/10/2018 06/10/18 | Pending | -- | -- | -- |
| 05/25/2018 05/25/18 | For Sale | $345,000 | -- | $127 / Sq Ft |
Tax History Compared to Growth
Tax History
| Year | Tax Paid | Tax Assessment Tax Assessment Total Assessment is a certain percentage of the fair market value that is determined by local assessors to be the total taxable value of land and additions on the property. | Land | Improvement |
|---|---|---|---|---|
| 2024 | $3,338 | $438,700 | $85,000 | $353,700 |
| 2023 | $3,188 | $438,700 | $85,000 | $353,700 |
| 2022 | $3,188 | $345,300 | $75,000 | $270,300 |
| 2021 | $3,188 | $345,300 | $75,000 | $270,300 |
| 2020 | $3,137 | $345,300 | $75,000 | $270,300 |
| 2019 | $3,131 | $345,300 | $75,000 | $270,300 |
| 2018 | $3,237 | $272,400 | $35,000 | $237,400 |
| 2017 | $3,172 | $272,400 | $35,000 | $237,400 |
| 2016 | $3,169 | $272,400 | $35,000 | $237,400 |
| 2015 | -- | $272,400 | $35,000 | $237,400 |
| 2014 | -- | $263,000 | $35,000 | $228,000 |
Agents Affiliated with this Home
-
Beau Ferguson

Seller's Agent in 2023
Beau Ferguson
NorthGroup Real Estate LLC
(704) 661-2678
1 in this area
41 Total Sales
-
Amy Gamble

Buyer's Agent in 2023
Amy Gamble
Helen Adams Realty
(803) 627-1503
1 in this area
268 Total Sales
-
A
Seller's Agent in 2018
Ann Langman
Allen Tate Realtors
Map
Source: Canopy MLS (Canopy Realtor® Association)
MLS Number: 4060495
APN: 227-028-23
- 833 Treverton Dr
- 707 Marion Dr
- 606 Meadow Lake Dr
- 722 Meadow Lake Dr
- 1016 Talbot Ct
- 9651 Sardis Rd
- 508 E John St
- 115 Sardis Plantation Dr
- 407 Shrewsbury Ln
- 302 Wilcrest Dr
- 9413 Tillot Dr
- 423 Shrewsbury Ln
- 402 Clairview Ln
- 608 E Matthews St
- 605 Giles Ct
- 302 Bramwell Place
- 801 Odell Ct
- 711 E John St
- 207 Walnut Point Dr
- 1025 Courtney Ln Unit 18
