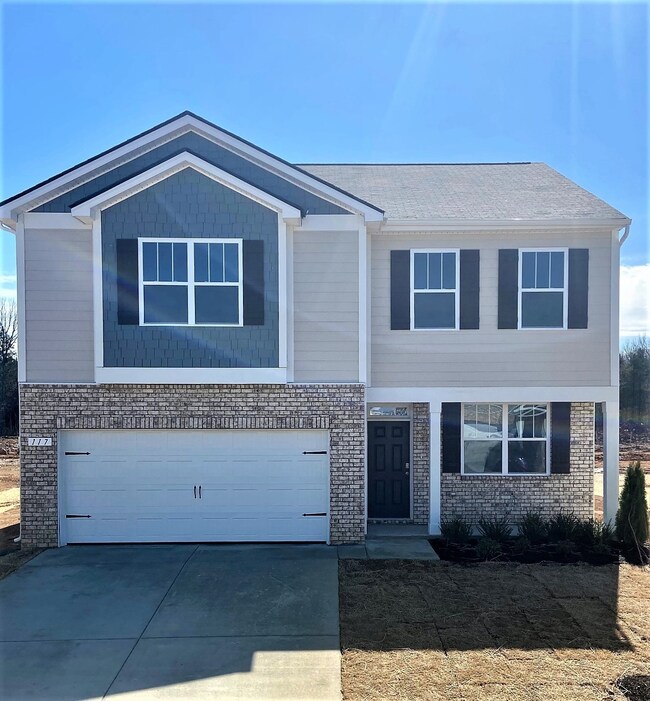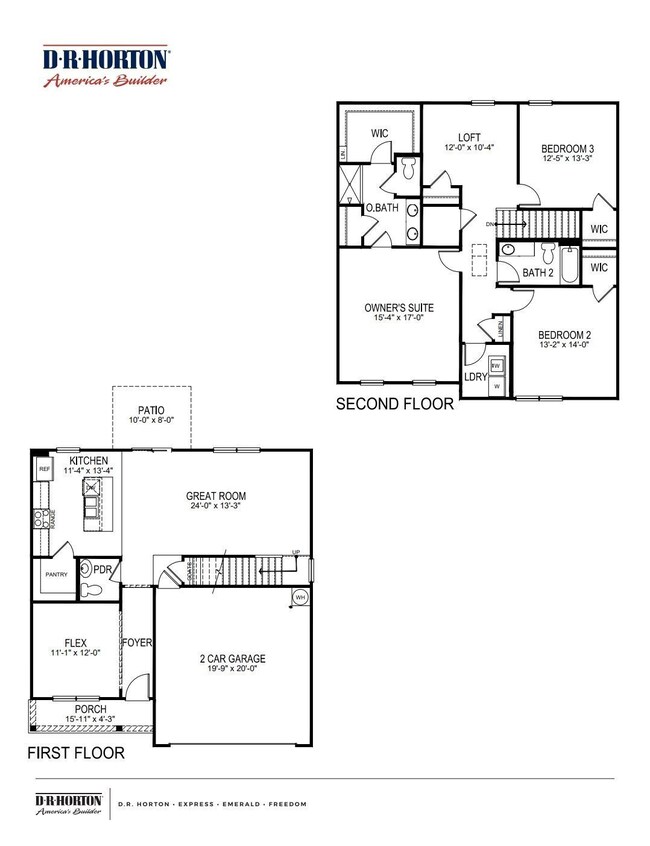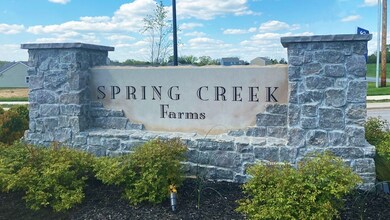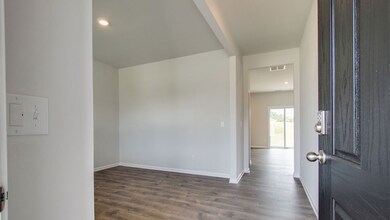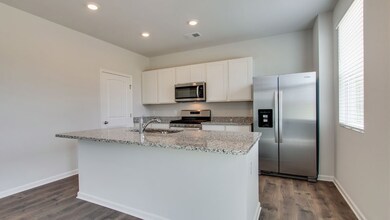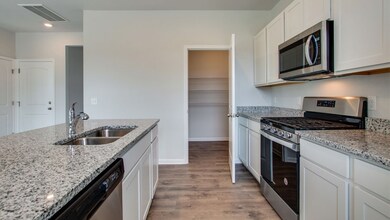
336 Ryan Rd Chapel Hill, TN 37034
Highlights
- Traditional Architecture
- Great Room
- Covered patio or porch
- Separate Formal Living Room
- Community Pool
- 2 Car Attached Garage
About This Home
As of June 2022Location qualifies for USDA $0 down loan (closing cost apply, builder incentive $5,000 toward cc w/DHI Mortgage/Ark Title). GROWING CHAPEL HILL, approx. 15 miles TO I-65 & I-840. Ask about our Main Street Stars for up to an additional $2,000! . LPV Flooring, Granite counter tops, Stainless Steel Appliances
Last Agent to Sell the Property
D.R. Horton License # 353955 Listed on: 03/01/2022

Home Details
Home Type
- Single Family
Year Built
- Built in 2022
HOA Fees
- $35 Monthly HOA Fees
Parking
- 2 Car Attached Garage
- 4 Open Parking Spaces
- Garage Door Opener
- Driveway
Home Design
- Traditional Architecture
- Brick Exterior Construction
- Slab Foundation
- Asphalt Roof
- Hardboard
Interior Spaces
- 2,164 Sq Ft Home
- Property has 1 Level
- Great Room
- Separate Formal Living Room
- Interior Storage Closet
Kitchen
- Microwave
- Dishwasher
- ENERGY STAR Qualified Appliances
- Disposal
Flooring
- Carpet
- Laminate
- Vinyl
Bedrooms and Bathrooms
- 3 Bedrooms
- Walk-In Closet
- Low Flow Plumbing Fixtures
Home Security
- Smart Lights or Controls
- Smart Locks
- Smart Thermostat
- Fire and Smoke Detector
Schools
- Chapel Hill Elementary School
- Chapel Hill /Delk Henson Middle School
- Forrest High School
Utilities
- Air Filtration System
- Central Heating
- Underground Utilities
Additional Features
- Covered patio or porch
- Level Lot
Listing and Financial Details
- Tax Lot 30
- Assessor Parcel Number 021C A 05900 000
Community Details
Overview
- $350 One-Time Secondary Association Fee
- Association fees include recreation facilities
- Spring Creek Farms Subdivision
Recreation
- Community Pool
Ownership History
Purchase Details
Home Financials for this Owner
Home Financials are based on the most recent Mortgage that was taken out on this home.Similar Homes in Chapel Hill, TN
Home Values in the Area
Average Home Value in this Area
Purchase History
| Date | Type | Sale Price | Title Company |
|---|---|---|---|
| Special Warranty Deed | $372,470 | Ark Title Group |
Property History
| Date | Event | Price | Change | Sq Ft Price |
|---|---|---|---|---|
| 05/31/2025 05/31/25 | For Sale | $400,000 | +7.4% | $182 / Sq Ft |
| 06/02/2022 06/02/22 | Sold | $372,470 | 0.0% | $172 / Sq Ft |
| 03/11/2022 03/11/22 | Pending | -- | -- | -- |
| 03/01/2022 03/01/22 | For Sale | $372,470 | -- | $172 / Sq Ft |
Tax History Compared to Growth
Tax History
| Year | Tax Paid | Tax Assessment Tax Assessment Total Assessment is a certain percentage of the fair market value that is determined by local assessors to be the total taxable value of land and additions on the property. | Land | Improvement |
|---|---|---|---|---|
| 2024 | -- | $86,700 | $5,000 | $81,700 |
| 2023 | $2,363 | $86,700 | $5,000 | $81,700 |
| 2022 | -- | $59,400 | $5,000 | $54,400 |
Agents Affiliated with this Home
-
Nicholas McDonald

Seller's Agent in 2022
Nicholas McDonald
D.R. Horton
(615) 707-1161
176 Total Sales
-
Candy Vaughn

Buyer's Agent in 2022
Candy Vaughn
Keller Williams Realty Nashville/Franklin
(615) 854-0800
26 Total Sales
Map
Source: Realtracs
MLS Number: 2364891
APN: 059021C A 05900
- 211 Addison Ave
- 278 Addison Ave
- 0 River Rd
- 0 Caney Springs Rd
- 2233 Highway 99
- 2300 Forrest Fields Dr
- 1510 Walnut Hills Dr
- 0 Nashville Hwy Unit RTC2817065
- 0 Nashville Hwy Unit RTC2817048
- 0 Nashville Hwy Unit RTC2817056
- 0 Nashville Hwy Unit RTC2642843
- 166 Grayson Cir
- 153 Olivia Cir
- 2312 Forrest Fields Dr
- 7.6 River Rd
- 1997 Overland Dr
- 3856 Hearthstone Dr
- 3921 Hearthstone Dr
- 1967 Overland Dr
- 2041 State Highway 99

