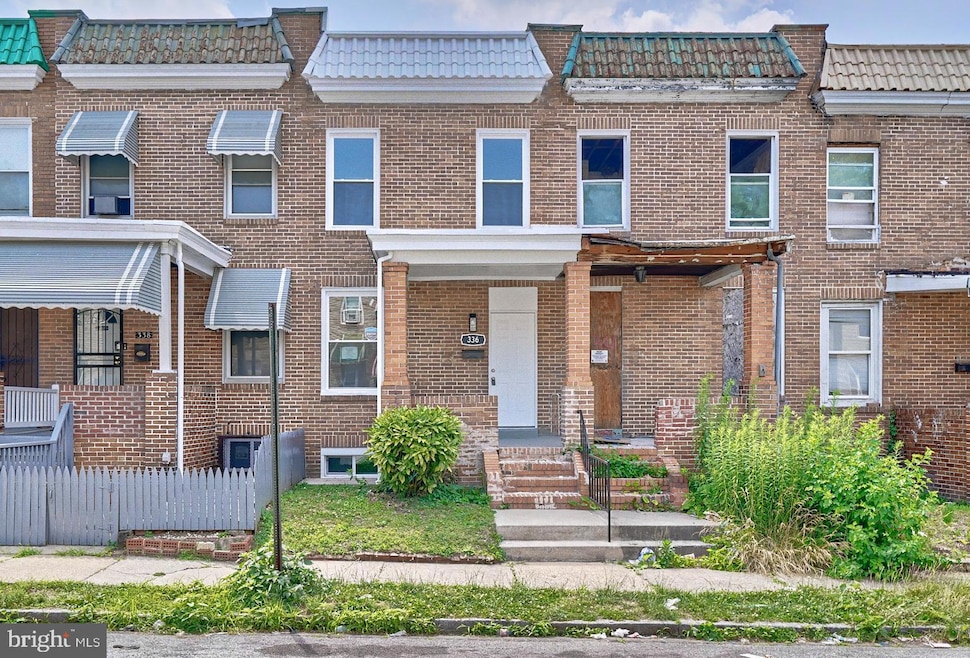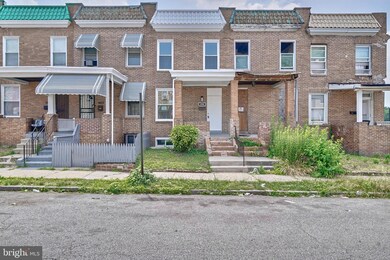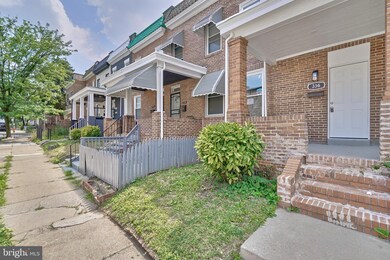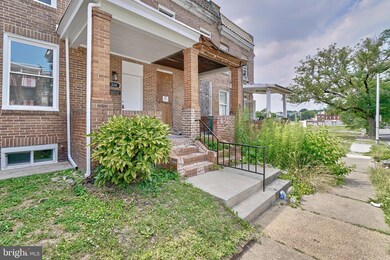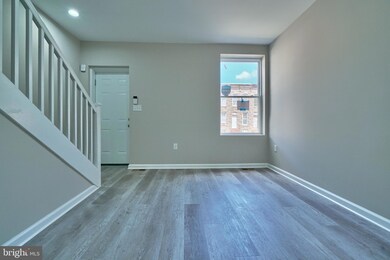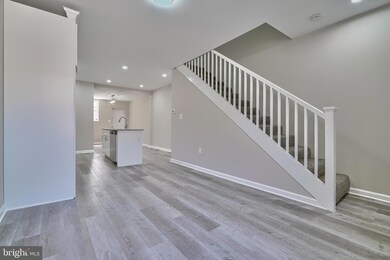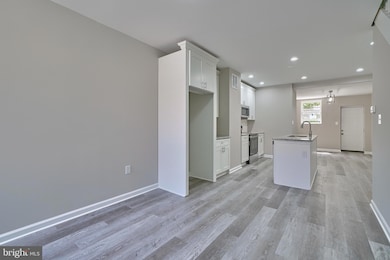
336 S Bentalou St Baltimore, MD 21223
Mill Hill NeighborhoodHighlights
- Open Floorplan
- Wood Flooring
- Upgraded Countertops
- Recreation Room
- No HOA
- Stainless Steel Appliances
About This Home
As of October 2024Welcome to this renovated townhome in the neighborhood of Mill Hill! This brick porchfront home features an open main level concept with new paint and luxury vinyl plank flooring, an updated kitchen with center island, granite countertops and stainless steel appliances, three bedrooms with built-in closet and new carpet flooring, and a full bath with soaking tub. The fully finished basement has a recreation room, a full bathroom and a separate utility room. The rear balcony and the outdoor space in the rear of the home is a perfect place to relax and have outdoor fun. Home offers a convenient location. It is a few blocks away from Food Depot, Westside Shopping Center, local restaurants and public transportation.
Townhouse Details
Home Type
- Townhome
Est. Annual Taxes
- $1,086
Year Built
- Built in 1927
Lot Details
- 1,306 Sq Ft Lot
- Ground Rent of $84 per year
Parking
- On-Street Parking
Home Design
- Brick Exterior Construction
- Permanent Foundation
- Plaster Walls
Interior Spaces
- Property has 3 Levels
- Open Floorplan
- Built-In Features
- Paneling
- Ceiling Fan
- Recessed Lighting
- Living Room
- Dining Room
- Recreation Room
- Utility Room
- Laundry Room
Kitchen
- Stainless Steel Appliances
- Kitchen Island
- Upgraded Countertops
Flooring
- Wood
- Carpet
- Luxury Vinyl Plank Tile
Bedrooms and Bathrooms
- 3 Bedrooms
- En-Suite Primary Bedroom
- Soaking Tub
Finished Basement
- Walk-Out Basement
- Basement Fills Entire Space Under The House
- Connecting Stairway
- Interior and Exterior Basement Entry
- Basement Windows
Outdoor Features
- Balcony
- Porch
Utilities
- Forced Air Heating and Cooling System
- Natural Gas Water Heater
Community Details
- No Home Owners Association
- Mill Hill Subdivision
Listing and Financial Details
- Tax Lot 018
- Assessor Parcel Number 0320080270 018
Ownership History
Purchase Details
Home Financials for this Owner
Home Financials are based on the most recent Mortgage that was taken out on this home.Purchase Details
Home Financials for this Owner
Home Financials are based on the most recent Mortgage that was taken out on this home.Purchase Details
Purchase Details
Similar Homes in Baltimore, MD
Home Values in the Area
Average Home Value in this Area
Purchase History
| Date | Type | Sale Price | Title Company |
|---|---|---|---|
| Public Action Common In Florida Clerks Tax Deed Or Tax Deeds Or Property Sold For Taxes | $1,400 | First Title | |
| Assignment Deed | $129,000 | First American Title | |
| Assignment Deed | $129,000 | First American Title | |
| Trustee Deed | $42,100 | None Listed On Document | |
| Deed | $38,000 | -- |
Mortgage History
| Date | Status | Loan Amount | Loan Type |
|---|---|---|---|
| Previous Owner | $122,550 | New Conventional | |
| Previous Owner | $42,750 | Stand Alone Second |
Property History
| Date | Event | Price | Change | Sq Ft Price |
|---|---|---|---|---|
| 10/16/2024 10/16/24 | Sold | $129,000 | -0.7% | $101 / Sq Ft |
| 08/23/2024 08/23/24 | Pending | -- | -- | -- |
| 08/04/2024 08/04/24 | Price Changed | $129,900 | -7.1% | $101 / Sq Ft |
| 07/04/2024 07/04/24 | For Sale | $139,900 | -- | $109 / Sq Ft |
Tax History Compared to Growth
Tax History
| Year | Tax Paid | Tax Assessment Tax Assessment Total Assessment is a certain percentage of the fair market value that is determined by local assessors to be the total taxable value of land and additions on the property. | Land | Improvement |
|---|---|---|---|---|
| 2024 | $1,113 | $47,367 | $0 | $0 |
| 2023 | $1,086 | $46,000 | $9,000 | $37,000 |
| 2022 | $952 | $40,333 | $0 | $0 |
| 2021 | $818 | $34,667 | $0 | $0 |
| 2020 | $622 | $29,000 | $7,000 | $22,000 |
| 2019 | $619 | $29,000 | $7,000 | $22,000 |
| 2018 | $629 | $29,000 | $7,000 | $22,000 |
| 2017 | $658 | $30,000 | $0 | $0 |
| 2016 | $711 | $30,000 | $0 | $0 |
| 2015 | $711 | $30,000 | $0 | $0 |
| 2014 | $711 | $30,000 | $0 | $0 |
Agents Affiliated with this Home
-
Gina Gargeu

Seller's Agent in 2024
Gina Gargeu
Century 21 Downtown
(410) 547-1116
3 in this area
723 Total Sales
-
Pete Costello

Seller Co-Listing Agent in 2024
Pete Costello
Century 21 Downtown
(443) 622-0296
1 in this area
102 Total Sales
-
Justin Wells

Buyer's Agent in 2024
Justin Wells
EXP Realty, LLC
(443) 992-5572
1 in this area
35 Total Sales
Map
Source: Bright MLS
MLS Number: MDBA2131424
APN: 0270-018
- 351 S Bentalou St
- 414 Furrow St
- 419 Furrow St
- 423 Furrow St
- 472 S Bentalou St
- 452 Furrow St
- 426 S Smallwood St
- 434 S Smallwood St
- 219 S Bentalou St
- 503 S Bentalou St
- 219 Furrow St
- 510 S Smallwood St
- 2228 Christian St
- 212 S Smallwood St
- 203 Furrow St
- 528 S Bentalou St
- 2227 Christian St
- 2219 Christian St
- 406 S Pulaski St
- 550 S Bentalou St
