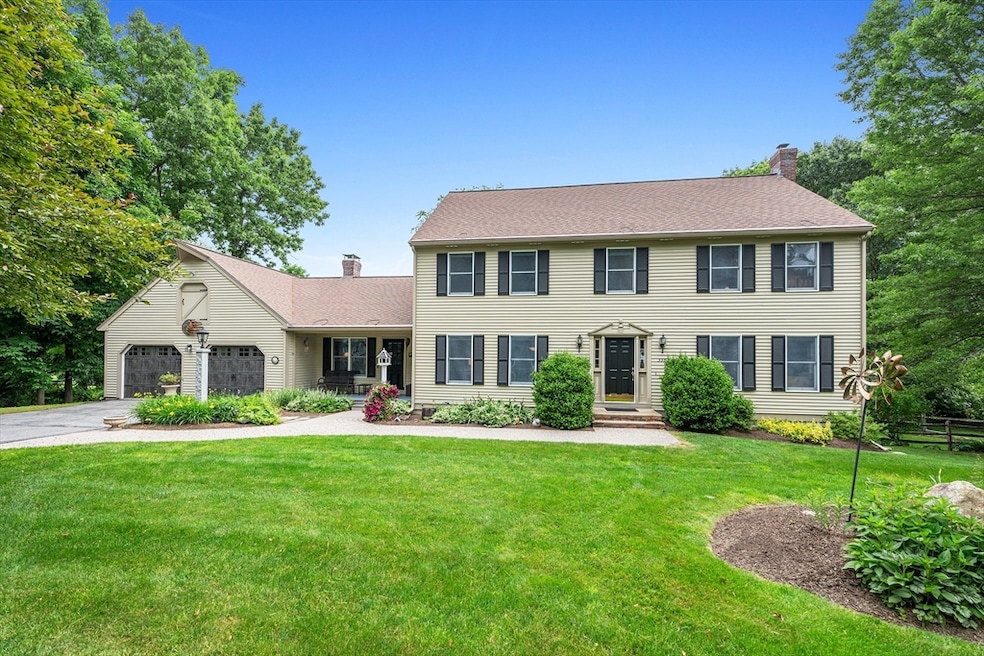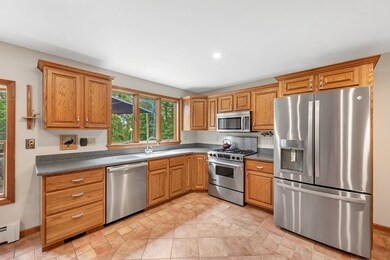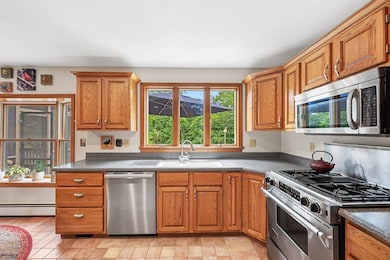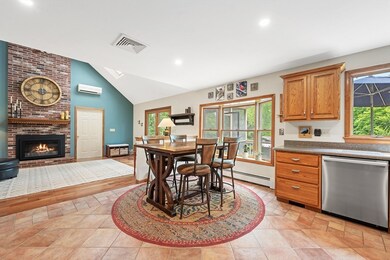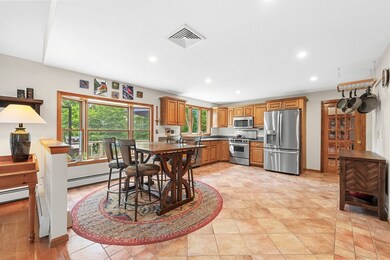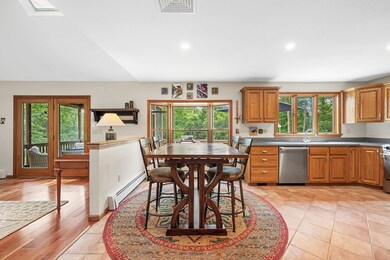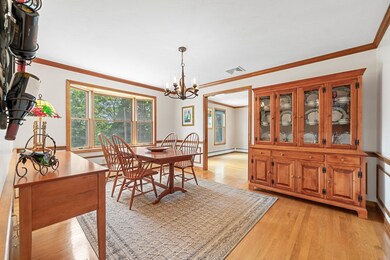
336 Simpson Rd Marlborough, MA 01752
Highlights
- Golf Course Community
- Open Floorplan
- Deck
- Medical Services
- Colonial Architecture
- Property is near public transit
About This Home
As of August 2024Welcome to this inviting Colonial home nestled in a serene East Marlborough neighborhood, seamlessly blending modern upgrades with timeless charm. This spacious residence features 4 bedrooms, 2.5 baths, highlighted by a primary bedroom with an en suite bathroom. The first-floor offers a flexible office space and two cozy gas fireplaces, perfect for relaxing evenings. Outside, a stunning Techno Block patio and walkway enhance the outdoor living experience, complemented by a screened-in porch ideal for year-round enjoyment. Safety and privacy are assured with a fenced yard, while many recent electrical upgrades, including a 220 volt EV charger outlet and covered/heated gutters, ensure convenience. With updates such as a newer roof, indoor/outdoor lighting, whole house generator, gas boiler, and hot water heater, this home combines comfort, style, and efficiency seamlessly. Discover the perfect blend of elegance and practicality in this beautiful Colonial home!
Last Agent to Sell the Property
Stacie Gallucci
Redfin Corp. Listed on: 06/18/2024

Home Details
Home Type
- Single Family
Est. Annual Taxes
- $7,430
Year Built
- Built in 1990
Lot Details
- 0.83 Acre Lot
- Fenced Yard
- Fenced
- Wooded Lot
- Garden
Parking
- 2 Car Attached Garage
- Driveway
- Open Parking
- Off-Street Parking
Home Design
- Colonial Architecture
- Frame Construction
- Blown-In Insulation
- Shingle Roof
- Radon Mitigation System
- Concrete Perimeter Foundation
Interior Spaces
- 2,872 Sq Ft Home
- Open Floorplan
- Central Vacuum
- Wainscoting
- Cathedral Ceiling
- Ceiling Fan
- Skylights
- Insulated Windows
- Bay Window
- French Doors
- Insulated Doors
- Family Room with Fireplace
- 2 Fireplaces
- Living Room with Fireplace
- Dining Area
- Home Office
- Screened Porch
- Home Security System
Kitchen
- <<OvenToken>>
- Range<<rangeHoodToken>>
- <<microwave>>
- ENERGY STAR Qualified Refrigerator
- Plumbed For Ice Maker
- <<ENERGY STAR Qualified Dishwasher>>
- Stainless Steel Appliances
- Disposal
Flooring
- Wood
- Wall to Wall Carpet
- Ceramic Tile
Bedrooms and Bathrooms
- 4 Bedrooms
- Primary bedroom located on second floor
- Walk-In Closet
Laundry
- Laundry on main level
- ENERGY STAR Qualified Dryer
- ENERGY STAR Qualified Washer
Unfinished Basement
- Walk-Out Basement
- Basement Fills Entire Space Under The House
- Interior and Exterior Basement Entry
- Block Basement Construction
Eco-Friendly Details
- Whole House Vacuum System
Outdoor Features
- Balcony
- Deck
- Patio
- Rain Gutters
Location
- Property is near public transit
- Property is near schools
Utilities
- Ductless Heating Or Cooling System
- Central Air
- 2 Cooling Zones
- 4 Heating Zones
- Heating System Uses Natural Gas
- Baseboard Heating
- Generator Hookup
- 220 Volts
- 200+ Amp Service
- Power Generator
- Electric Water Heater
Listing and Financial Details
- Assessor Parcel Number M:020 B:072 L:000,3479794
Community Details
Overview
- No Home Owners Association
Amenities
- Medical Services
- Shops
Recreation
- Golf Course Community
- Park
- Jogging Path
Ownership History
Purchase Details
Home Financials for this Owner
Home Financials are based on the most recent Mortgage that was taken out on this home.Purchase Details
Similar Homes in Marlborough, MA
Home Values in the Area
Average Home Value in this Area
Purchase History
| Date | Type | Sale Price | Title Company |
|---|---|---|---|
| Deed | $305,000 | -- | |
| Deed | $299,900 | -- | |
| Deed | $305,000 | -- | |
| Deed | $299,900 | -- |
Mortgage History
| Date | Status | Loan Amount | Loan Type |
|---|---|---|---|
| Open | $100,000 | Credit Line Revolving | |
| Open | $286,000 | No Value Available | |
| Closed | $211,416 | No Value Available | |
| Closed | $150,000 | No Value Available | |
| Closed | $227,000 | No Value Available | |
| Closed | $228,750 | Purchase Money Mortgage |
Property History
| Date | Event | Price | Change | Sq Ft Price |
|---|---|---|---|---|
| 08/06/2024 08/06/24 | Sold | $830,000 | 0.0% | $289 / Sq Ft |
| 06/25/2024 06/25/24 | Pending | -- | -- | -- |
| 06/18/2024 06/18/24 | For Sale | $829,900 | -- | $289 / Sq Ft |
Tax History Compared to Growth
Tax History
| Year | Tax Paid | Tax Assessment Tax Assessment Total Assessment is a certain percentage of the fair market value that is determined by local assessors to be the total taxable value of land and additions on the property. | Land | Improvement |
|---|---|---|---|---|
| 2025 | $7,745 | $785,500 | $235,300 | $550,200 |
| 2024 | $7,430 | $725,600 | $213,900 | $511,700 |
| 2023 | $7,619 | $660,200 | $185,100 | $475,100 |
| 2022 | $7,370 | $561,700 | $176,400 | $385,300 |
| 2021 | $12,019 | $530,300 | $146,900 | $383,400 |
| 2020 | $9,775 | $495,200 | $128,100 | $367,100 |
| 2019 | $6,939 | $493,200 | $136,800 | $356,400 |
| 2018 | $0 | $475,700 | $122,500 | $353,200 |
| 2017 | $7,052 | $460,300 | $125,000 | $335,300 |
| 2016 | $6,923 | $451,300 | $125,000 | $326,300 |
| 2015 | $6,805 | $431,800 | $130,400 | $301,400 |
Agents Affiliated with this Home
-
S
Seller's Agent in 2024
Stacie Gallucci
Redfin Corp.
-
Sara Karalekas

Buyer's Agent in 2024
Sara Karalekas
J. Christopher Real Estate Group
(401) 569-1269
129 Total Sales
Map
Source: MLS Property Information Network (MLS PIN)
MLS Number: 73253647
APN: MARL-000020-000072
