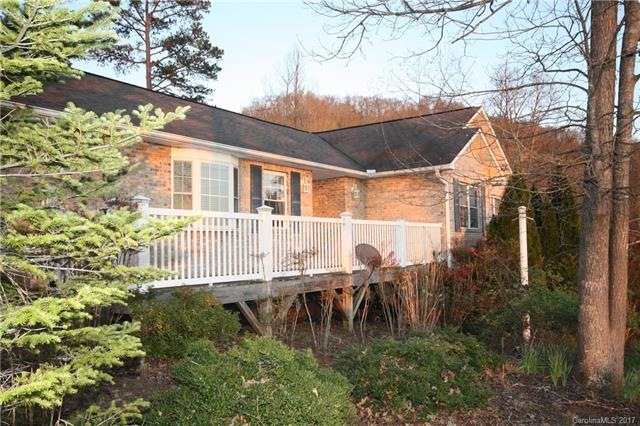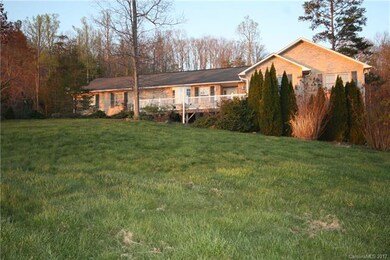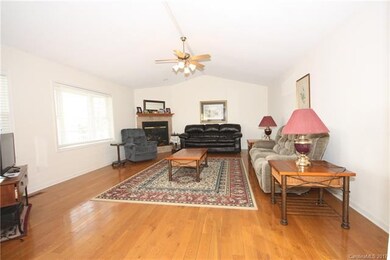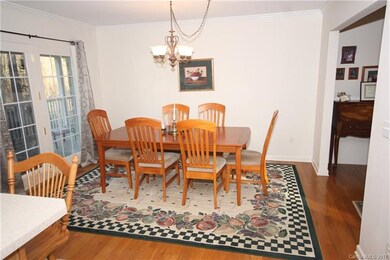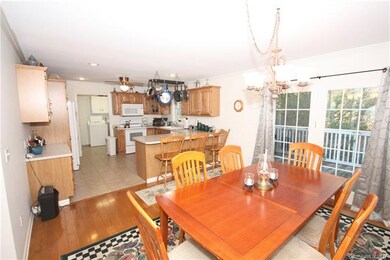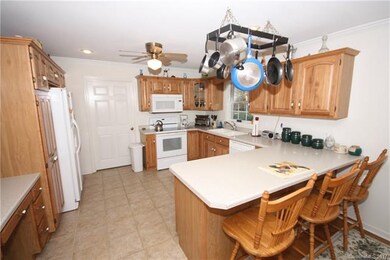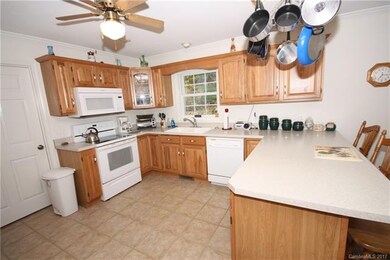
336 Spring Brook Cove Weaverville, NC 28787
Estimated Value: $407,000 - $626,000
Highlights
- Ranch Style House
- Wood Flooring
- Breakfast Bar
- Madison Middle School Rated A-
- Attached Garage
- Many Trees
About This Home
As of February 2018Looking for a move-in ready one-level home with million dollar views? Second home or vacation rental? This home has been wonderfully cared for inside and features wide plank hardwood floors, ceramic tile baths, vaulted living room ceiling. There is a spacious 2-car garage on the main and a bonus 1-car garage below for a great workshop, equipment storage, etc. Nice water feature in backyard and expansive lawn. The views are amazing and are the icing on the cake for this wonderful home!
Home Details
Home Type
- Single Family
Year Built
- Built in 2002
Lot Details
- Open Lot
- Many Trees
Parking
- Attached Garage
Home Design
- Ranch Style House
- Traditional Architecture
Interior Spaces
- 2 Full Bathrooms
- Gas Log Fireplace
- Insulated Windows
- Window Treatments
- Breakfast Bar
Flooring
- Wood
- Tile
Utilities
- Well
Listing and Financial Details
- Assessor Parcel Number 9756-86-7804
- Tax Block 86
Ownership History
Purchase Details
Purchase Details
Home Financials for this Owner
Home Financials are based on the most recent Mortgage that was taken out on this home.Purchase Details
Purchase Details
Home Financials for this Owner
Home Financials are based on the most recent Mortgage that was taken out on this home.Purchase Details
Home Financials for this Owner
Home Financials are based on the most recent Mortgage that was taken out on this home.Similar Homes in Weaverville, NC
Home Values in the Area
Average Home Value in this Area
Purchase History
| Date | Buyer | Sale Price | Title Company |
|---|---|---|---|
| Cody Pamela Gail | -- | None Available | |
| Batchelor Peter J | $260,000 | None Available | |
| Rung Scott B | $100,000 | None Available | |
| Whitt Donald L | -- | -- | |
| Haney Brian D | $110,000 | None Available |
Mortgage History
| Date | Status | Borrower | Loan Amount |
|---|---|---|---|
| Previous Owner | Batchelor Peter J | $165,000 | |
| Previous Owner | Whitt Donald L | $55,000 | |
| Previous Owner | Whitt Donald L | $126,000 | |
| Previous Owner | Whitt Donald L | $150,000 | |
| Previous Owner | Haney Brian D | $88,000 |
Property History
| Date | Event | Price | Change | Sq Ft Price |
|---|---|---|---|---|
| 02/23/2018 02/23/18 | Sold | $260,000 | -20.0% | $126 / Sq Ft |
| 10/05/2017 10/05/17 | Pending | -- | -- | -- |
| 04/14/2017 04/14/17 | For Sale | $325,000 | -- | $157 / Sq Ft |
Tax History Compared to Growth
Tax History
| Year | Tax Paid | Tax Assessment Tax Assessment Total Assessment is a certain percentage of the fair market value that is determined by local assessors to be the total taxable value of land and additions on the property. | Land | Improvement |
|---|---|---|---|---|
| 2024 | $2,504 | $516,476 | $0 | $0 |
| 2023 | $1,869 | $286,346 | $48,500 | $237,846 |
| 2022 | $1,869 | $286,346 | $48,500 | $237,846 |
| 2021 | $1,869 | $286,346 | $48,500 | $237,846 |
| 2020 | $1,869 | $286,346 | $48,500 | $237,846 |
| 2019 | $1,854 | $264,751 | $46,324 | $218,427 |
| 2018 | $1,615 | $0 | $0 | $0 |
| 2017 | $1,615 | $0 | $0 | $0 |
| 2016 | $1,615 | $0 | $0 | $0 |
| 2015 | -- | $0 | $0 | $0 |
Agents Affiliated with this Home
-
Bob Gilkeson

Seller's Agent in 2018
Bob Gilkeson
RE/MAX Executives Charlotte, NC
(828) 670-1500
48 Total Sales
Map
Source: Canopy MLS (Canopy Realtor® Association)
MLS Number: CAR3271761
APN: 9756-86-7804
- 101 Garrison Rd
- 125 Ivy Meadows Dr
- 63 Ivy Meadows Dr Unit 21
- 73 Ivy Meadows Dr Unit 22
- 102 High Point Rd
- 1617 California Creek Rd
- 2599 Old Mars Hill Hwy
- 15 Vision Hill Dr
- 942 Paint Fork Rd
- 1475 Crossroads Pkwy
- 21 Farm Valley Ct
- 82 Arrowood Rd
- 16 Sunny Ln
- 258 Whitfield Ln
- 1585 S Main St
- 106 Thistle Tree Way
- 21 Willie Ln
- 99999 Ivywood Rd
- 82 Seven Glens Dr
- 26 Willie Ln
- 336 Spring Brook Cove
- 9 Springbrook Cove Rd Unit 9B
- 8 Springbrook Cove Rd Unit 8
- 7 Springbrook Cove Rd Unit 7
- 1 Springbrook Cove Rd
- 2 Springbrook Cove Rd
- 0 Springbrook Cove Rd Unit 7,8,9B 3134079
- 0 Springbrook Cove Rd Unit 7 3134059
- 0 Springbrook Cove Rd Unit 9B 3134078
- 0 Springbrook Cove Rd Unit 8 3134077
- 0 Springbrook Cove Rd Unit 3816695
- 550 Springbrook Cove Rd
- 132 Springbrook Cove Rd Unit 2
- 132 Springbrook Cove Rd Unit 1
- 375 Whitt Branch Rd
- 296 Whitt Branch Rd
- 19 Bartlett Rd
- 0000 Bartlett Rd
- 6 Bartlett Rd
- 12 Bartlett Rd
