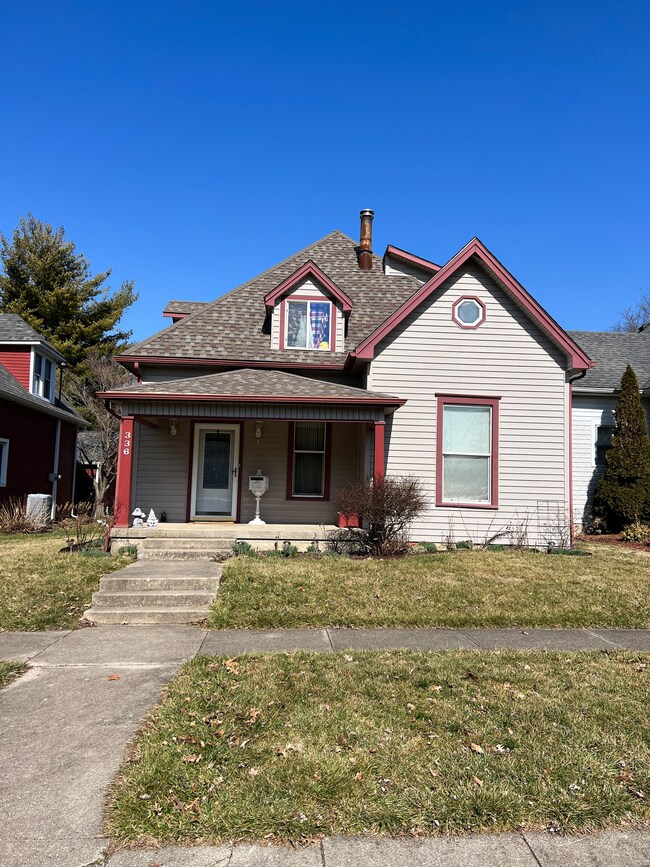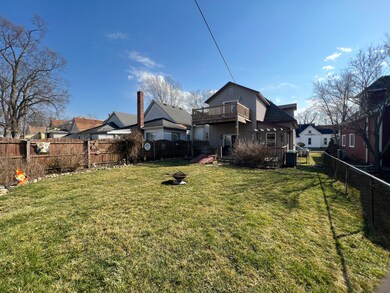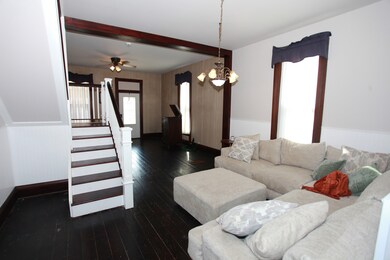
336 W 9th St Rushville, IN 46173
Highlights
- Traditional Architecture
- 1 Fireplace
- Covered patio or porch
- Wood Flooring
- No HOA
- 1-minute walk to Memorial Park
About This Home
As of July 2024Welcome in to this charming 4 bdrm 2 bath 1920's home with detached garage is loaded with character and all of the modern amenities you're looking for. Open concept, living room and dining room with fireplace and large staircase. Modern kitchen with all of the bells and whistles. Main in-suite bedroom is located downstairs. Recently updated with large walk-in closet and/or office/nursery. Located close to the schools, walking trails, parks, and historical downtown Rushville. Walk out two story deck overlooks your beautifully landscaped fully fenced backyard. Great space inside and out!
Last Agent to Sell the Property
Snyder Strategy Realty, Inc. Brokerage Email: AZUNUN76@GMAIL.COM License #RB17001610 Listed on: 02/28/2024
Last Buyer's Agent
Jeannie Trebley
Yazel Group (Real Estate Sales
Home Details
Home Type
- Single Family
Est. Annual Taxes
- $1,660
Year Built
- Built in 1920 | Remodeled
Lot Details
- 7,100 Sq Ft Lot
Parking
- 2 Car Detached Garage
Home Design
- Traditional Architecture
- Vinyl Siding
Interior Spaces
- 2,020 Sq Ft Home
- 2.5-Story Property
- Paddle Fans
- 1 Fireplace
- Vinyl Clad Windows
- Window Screens
- Formal Dining Room
- Wood Flooring
- Basement
- Basement Cellar
- Storm Windows
Kitchen
- Eat-In Kitchen
- Gas Oven
- <<builtInMicrowave>>
- Dishwasher
Bedrooms and Bathrooms
- 4 Bedrooms
- Walk-In Closet
Laundry
- Dryer
- Washer
Attic
- Attic Access Panel
- Pull Down Stairs to Attic
Outdoor Features
- Multiple Outdoor Decks
- Covered patio or porch
Schools
- Rushville Elementary School West
- Benjamin Rush Middle School
- Rushville Consolidated High School
Utilities
- Heating system powered by renewable energy
- Forced Air Heating System
- Programmable Thermostat
- Gas Water Heater
Community Details
- No Home Owners Association
Listing and Financial Details
- Tax Lot 32
- Assessor Parcel Number 700731429009000011
- Seller Concessions Not Offered
Ownership History
Purchase Details
Purchase Details
Home Financials for this Owner
Home Financials are based on the most recent Mortgage that was taken out on this home.Purchase Details
Home Financials for this Owner
Home Financials are based on the most recent Mortgage that was taken out on this home.Similar Homes in Rushville, IN
Home Values in the Area
Average Home Value in this Area
Purchase History
| Date | Type | Sale Price | Title Company |
|---|---|---|---|
| Quit Claim Deed | -- | None Listed On Document | |
| Warranty Deed | $207,500 | None Listed On Document | |
| Warranty Deed | -- | -- |
Mortgage History
| Date | Status | Loan Amount | Loan Type |
|---|---|---|---|
| Previous Owner | $176,120 | VA | |
| Previous Owner | $85,000 | Credit Line Revolving | |
| Previous Owner | $76,877 | FHA | |
| Previous Owner | $20,000 | Stand Alone Second |
Property History
| Date | Event | Price | Change | Sq Ft Price |
|---|---|---|---|---|
| 07/11/2025 07/11/25 | Price Changed | $279,000 | -3.5% | $138 / Sq Ft |
| 06/28/2025 06/28/25 | Price Changed | $289,000 | +7.4% | $143 / Sq Ft |
| 06/27/2025 06/27/25 | For Sale | $269,000 | +29.6% | $133 / Sq Ft |
| 07/25/2024 07/25/24 | Sold | $207,500 | 0.0% | $103 / Sq Ft |
| 07/18/2024 07/18/24 | Pending | -- | -- | -- |
| 07/12/2024 07/12/24 | Price Changed | $207,500 | -1.1% | $103 / Sq Ft |
| 06/07/2024 06/07/24 | For Sale | $209,900 | 0.0% | $104 / Sq Ft |
| 05/28/2024 05/28/24 | Pending | -- | -- | -- |
| 04/27/2024 04/27/24 | Price Changed | $209,900 | -2.3% | $104 / Sq Ft |
| 04/16/2024 04/16/24 | Price Changed | $214,900 | -4.4% | $106 / Sq Ft |
| 03/28/2024 03/28/24 | Price Changed | $224,900 | -2.2% | $111 / Sq Ft |
| 03/16/2024 03/16/24 | Price Changed | $229,900 | -2.2% | $114 / Sq Ft |
| 03/06/2024 03/06/24 | Price Changed | $235,000 | -6.0% | $116 / Sq Ft |
| 03/01/2024 03/01/24 | For Sale | $249,900 | +47.0% | $124 / Sq Ft |
| 08/16/2022 08/16/22 | Sold | $170,000 | +6.3% | $84 / Sq Ft |
| 07/03/2022 07/03/22 | Pending | -- | -- | -- |
| 06/26/2022 06/26/22 | For Sale | $160,000 | -- | $79 / Sq Ft |
Tax History Compared to Growth
Tax History
| Year | Tax Paid | Tax Assessment Tax Assessment Total Assessment is a certain percentage of the fair market value that is determined by local assessors to be the total taxable value of land and additions on the property. | Land | Improvement |
|---|---|---|---|---|
| 2024 | $1,780 | $178,000 | $9,200 | $168,800 |
| 2023 | $1,659 | $165,900 | $9,200 | $156,700 |
| 2022 | $1,213 | $121,300 | $9,200 | $112,100 |
| 2021 | $1,121 | $112,100 | $9,200 | $102,900 |
| 2020 | $932 | $93,200 | $8,600 | $84,600 |
| 2019 | $887 | $88,700 | $8,600 | $80,100 |
| 2018 | $864 | $86,400 | $8,600 | $77,800 |
| 2017 | $841 | $84,100 | $8,600 | $75,500 |
| 2016 | $833 | $83,300 | $8,600 | $74,700 |
| 2014 | $801 | $93,900 | $8,600 | $85,300 |
| 2013 | $801 | $93,300 | $8,600 | $84,700 |
Agents Affiliated with this Home
-
Brittany Burke

Seller's Agent in 2025
Brittany Burke
Turnkey Realty of Indiana LLC
(317) 498-7847
2 in this area
253 Total Sales
-
Rodney Brown
R
Seller Co-Listing Agent in 2025
Rodney Brown
Turnkey Realty of Indiana LLC
(317) 468-5466
2 in this area
94 Total Sales
-
April Zunun
A
Seller's Agent in 2024
April Zunun
Snyder Strategy Realty, Inc.
(765) 561-6610
18 in this area
56 Total Sales
-
J
Buyer's Agent in 2024
Jeannie Trebley
Yazel Group (Real Estate Sales
-
G
Seller's Agent in 2022
Gretchen Morgan
Hoosier, REALTORS®
-
S
Buyer's Agent in 2022
Sarah Schaefer
White Stag Realty, LLC
Map
Source: MIBOR Broker Listing Cooperative®
MLS Number: 21966377
APN: 70-07-31-429-009.000-011
- 901 N Harrison St
- 318 W 10th St
- 323 W 8th St
- 720 N Jackson St
- 834 N Arthur St
- 122 W 9th St
- 515 N Harrison St
- 1131 N Main St
- 520 N Jackson St
- 903 N Perkins St
- 502 N Harrison St
- 210 E 7th St
- 605 N Perkins St
- 610 W 5th St
- 1301 N Main St
- 511 N Perkins St
- 335 N Morgan St
- 331 E 8th St
- 402 E 8th St
- 808 Parkview Dr






