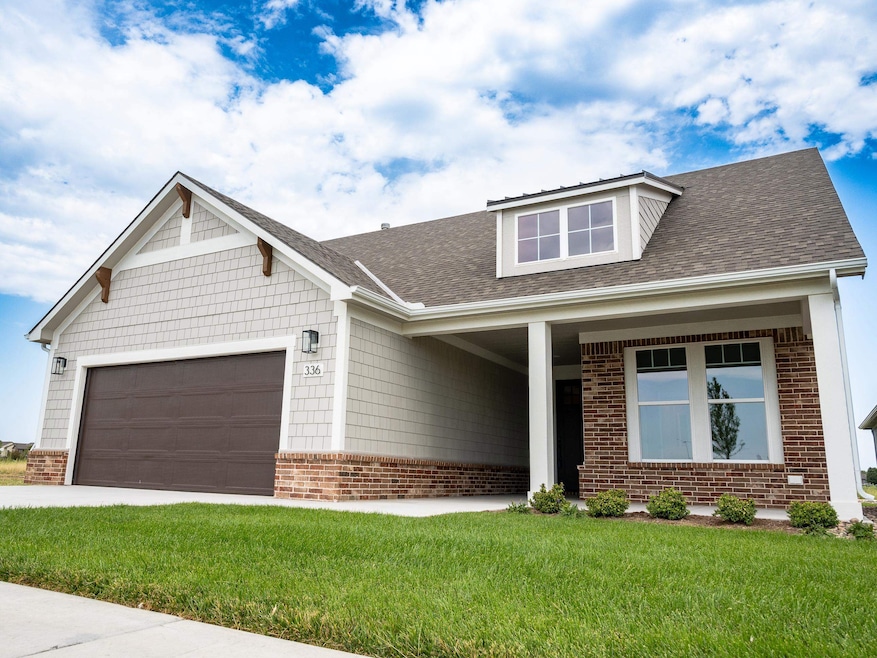336 W Boxthorn Dr Andover, KS 67002
Estimated payment $2,860/month
Highlights
- Home Office
- Covered Patio or Porch
- Covered Deck
- Robert M. Martin Elementary School Rated A
- Fireplace
- Walk-In Closet
About This Home
Open and spacious floorplan, with two outdoor living areas, this home offers a huge living room, with custom lighting throughout, and view onto fully covered back patio. Access the back patio from your sitting room in the primary bedroom, or from the living room. Primary bedroom features sitting room, perfect for a private office or workout room. Primary bath features a very large walk in shower, with bench spanning the length of the shower. Walk in closet and overflow closet that doubles as safe room off of the laundry room, immediately adjacent to owners closet and bath. Enjoy ample custom cabinetry in the kitchen, soft close drawers, and under and over cabinet lighting. HOA dues apply, and include use of the future heated saltwater pool, pickleball courts, clubhouse with hearth room and kitchen, fitness room, and golf simulator room. HOA dues also include lawn maintenance, and snow removal. Closed builder community. All square footage and finishes estimated and may change at direction of builder or buyer. Taxes and specials estimated until fully spread. Community and school info deemed accurate but not guaranteed. Community office is open daily 1-5 for more info on this home and others available
Home Details
Home Type
- Single Family
Est. Annual Taxes
- $463
Year Built
- Built in 2024
Lot Details
- 6,534 Sq Ft Lot
- Sprinkler System
HOA Fees
- $225 Monthly HOA Fees
Parking
- 2 Car Garage
Home Design
- Patio Home
- Composition Roof
Interior Spaces
- 2,035 Sq Ft Home
- 1-Story Property
- Ceiling Fan
- Fireplace
- Combination Dining and Living Room
- Home Office
- Luxury Vinyl Tile Flooring
Kitchen
- Microwave
- Dishwasher
- Disposal
Bedrooms and Bathrooms
- 2 Bedrooms
- Walk-In Closet
- 2 Full Bathrooms
Laundry
- Laundry Room
- Laundry on main level
Accessible Home Design
- Handicap Accessible
- Stepless Entry
Outdoor Features
- Covered Deck
- Covered Patio or Porch
- Storm Cellar or Shelter
Schools
- Meadowlark Elementary School
- Andover High School
Utilities
- Forced Air Heating and Cooling System
- Heating System Uses Natural Gas
- Irrigation Well
Community Details
- Association fees include lawn service, snow removal
- $750 HOA Transfer Fee
- Built by Perfection Builders
- Cornerstone Subdivision
Listing and Financial Details
- Assessor Parcel Number 001-5033220
Map
Home Values in the Area
Average Home Value in this Area
Property History
| Date | Event | Price | List to Sale | Price per Sq Ft |
|---|---|---|---|---|
| 11/25/2025 11/25/25 | Price Changed | $494,000 | -1.0% | $243 / Sq Ft |
| 02/15/2025 02/15/25 | Price Changed | $499,000 | -4.6% | $245 / Sq Ft |
| 10/25/2024 10/25/24 | For Sale | $522,842 | -- | $257 / Sq Ft |
Source: South Central Kansas MLS
MLS Number: 646614
- 324 W Boxthorn Dr
- 318 W Boxthorn Dr
- 312 W Boxthorn
- 319 W Boxthorn
- 313 W Boxthorn
- 322 W Pepper Tree Rd
- 328 W Pepper Tree
- 310 W Pepper Tree Rd
- 316 W Pepper Tree Rd
- 304 W Pepper Tree Rd
- 200 W Boxthorn Dr
- 704 W Cornerstone Ct
- 2013 N Grace Avenue Ct
- 2333 N Silverdale St
- 2311 N Lakeside Cir
- 1911 N Pineview Dr
- 2512 N Emerald Ct
- 1206 W Lakeway Ct
- 1213 W Lakeway Ct
- 2530 N Emerald Ct
- 2265 N 159th Ct E
- 818 N Mccloud Cir
- 415 S Sunset Dr
- 400 S Heritage Way
- 711 Cloud Ave
- 2925 N Boulder Dr
- 321 N Jackson Heights St
- 300 S 127th St E
- 9911 E 21st St N
- 5120 N Cypress St Unit 5120 N CYPRESS ST. BEL AIRE KS 67226
- 8220 E Oxford Cir
- 9450 E Corporate Hills Dr
- 12936 E Blake St
- 12944 E Blake St
- 12948 E Blake St
- 12954 E Blake St
- 12942 E Blake St
- 12938 E Blake St
- 2801 N Rock Rd
- 1945 N Rock Rd







