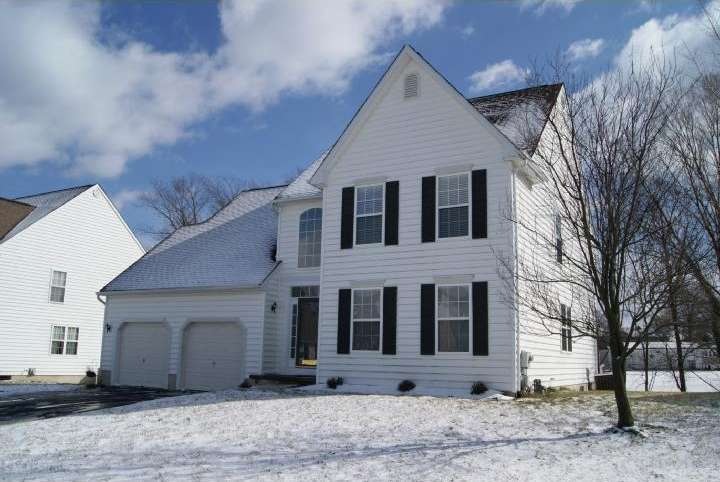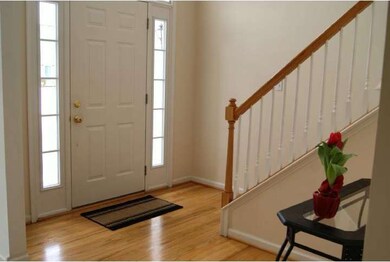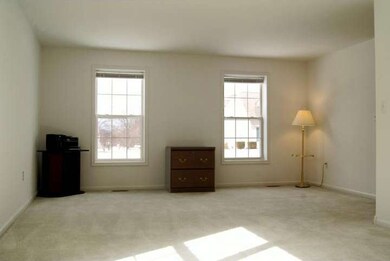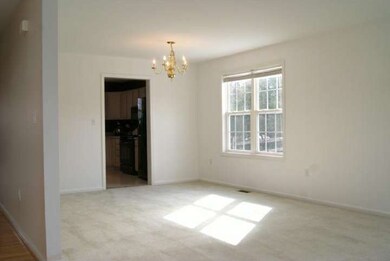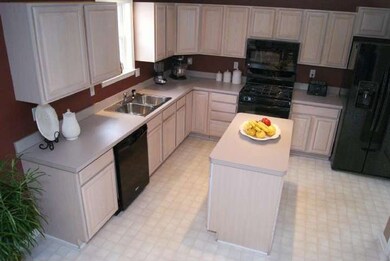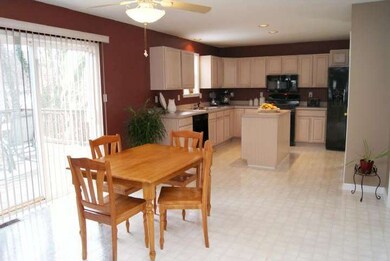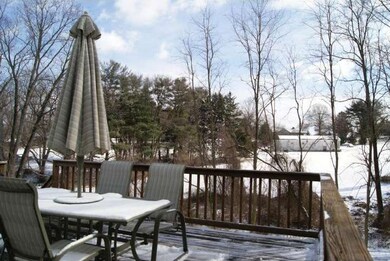
336 Welcome Ave West Grove, PA 19390
Estimated Value: $392,000 - $488,000
Highlights
- Colonial Architecture
- Deck
- Wood Flooring
- Fred S Engle Middle School Rated A-
- Cathedral Ceiling
- Attic
About This Home
As of April 2012Blending traditional appeal with modern comforts, this immaculate and attractive home defines move-in ready. Open floor plan with formal and casual living spaces is perfect for small gatherings or large scale entertaining. Intimate living and dining rooms flow from two-story foyer with wood floors. Immense eat-in kitchen with lots of cabinets, center island, pantry and brand-new appliances with five year warranty. Adjacent family room with cathedral ceiling and gas fireplace. Sliding doors lead to large deck with beautiful views and steps down to back yard. Master suite with cathedral ceiling, walk-in closet and separate bath. Full, unfinished basement with full size window and sliders to yard is perfect for extra living space, storage or whatever your needs may be. Other features include: first-floor laundry, fresh paint throughout, security system and custom wood blinds on 2nd floor. Quiet community close to borough amenities, schools and entertainment. Pristine and tasteful home. Avon Grove schools.
Last Agent to Sell the Property
EXP Realty, LLC License #R3-0015185 Listed on: 02/12/2012

Home Details
Home Type
- Single Family
Est. Annual Taxes
- $5,107
Year Built
- Built in 1999
Lot Details
- 0.28 Acre Lot
- Open Lot
- Back and Front Yard
- Property is in good condition
- Property is zoned RR
HOA Fees
- $10 Monthly HOA Fees
Parking
- 2 Car Direct Access Garage
- 3 Open Parking Spaces
- Garage Door Opener
- Driveway
Home Design
- Colonial Architecture
- Pitched Roof
- Shingle Roof
- Vinyl Siding
- Concrete Perimeter Foundation
Interior Spaces
- 2,105 Sq Ft Home
- Property has 2 Levels
- Cathedral Ceiling
- Ceiling Fan
- Stone Fireplace
- Gas Fireplace
- Family Room
- Living Room
- Dining Room
- Home Security System
- Laundry on main level
- Attic
Kitchen
- Eat-In Kitchen
- Butlers Pantry
- Self-Cleaning Oven
- Built-In Range
- Dishwasher
- Kitchen Island
- Disposal
Flooring
- Wood
- Wall to Wall Carpet
- Tile or Brick
- Vinyl
Bedrooms and Bathrooms
- 3 Bedrooms
- En-Suite Primary Bedroom
- En-Suite Bathroom
- 2.5 Bathrooms
Unfinished Basement
- Basement Fills Entire Space Under The House
- Exterior Basement Entry
- Drainage System
Outdoor Features
- Deck
Schools
- Avon Grove Elementary School
- Fred S. Engle Middle School
- Avon Grove High School
Utilities
- Forced Air Heating and Cooling System
- Heating System Uses Gas
- 200+ Amp Service
- Electric Water Heater
- Cable TV Available
Community Details
- Association fees include common area maintenance, snow removal
- Heather Grove Subdivision
Listing and Financial Details
- Tax Lot 0075
- Assessor Parcel Number 59-08F-0075
Ownership History
Purchase Details
Home Financials for this Owner
Home Financials are based on the most recent Mortgage that was taken out on this home.Purchase Details
Home Financials for this Owner
Home Financials are based on the most recent Mortgage that was taken out on this home.Purchase Details
Home Financials for this Owner
Home Financials are based on the most recent Mortgage that was taken out on this home.Similar Homes in West Grove, PA
Home Values in the Area
Average Home Value in this Area
Purchase History
| Date | Buyer | Sale Price | Title Company |
|---|---|---|---|
| Sarver James W | -- | None Available | |
| Brookfield Global Relocation Services Ll | $225,000 | None Available | |
| Boyer Michael A | $171,728 | -- |
Mortgage History
| Date | Status | Borrower | Loan Amount |
|---|---|---|---|
| Open | Sarver James W | $220,800 | |
| Closed | Sarver James W | $219,296 | |
| Previous Owner | Romanick Mark | $25,000 | |
| Previous Owner | Boyer Michael A | $121,778 |
Property History
| Date | Event | Price | Change | Sq Ft Price |
|---|---|---|---|---|
| 04/18/2012 04/18/12 | Sold | $225,000 | -5.7% | $107 / Sq Ft |
| 02/24/2012 02/24/12 | Pending | -- | -- | -- |
| 02/12/2012 02/12/12 | For Sale | $238,500 | -- | $113 / Sq Ft |
Tax History Compared to Growth
Tax History
| Year | Tax Paid | Tax Assessment Tax Assessment Total Assessment is a certain percentage of the fair market value that is determined by local assessors to be the total taxable value of land and additions on the property. | Land | Improvement |
|---|---|---|---|---|
| 2024 | $5,410 | $132,750 | $31,950 | $100,800 |
| 2023 | $5,297 | $132,750 | $31,950 | $100,800 |
| 2022 | $5,220 | $132,750 | $31,950 | $100,800 |
| 2021 | $5,112 | $132,750 | $31,950 | $100,800 |
| 2020 | $4,942 | $132,750 | $31,950 | $100,800 |
| 2019 | $4,820 | $132,750 | $31,950 | $100,800 |
| 2018 | $4,698 | $132,750 | $31,950 | $100,800 |
| 2017 | $4,601 | $132,750 | $31,950 | $100,800 |
| 2016 | $4,564 | $132,750 | $31,950 | $100,800 |
| 2015 | $4,564 | $132,750 | $31,950 | $100,800 |
| 2014 | $4,564 | $132,750 | $31,950 | $100,800 |
Agents Affiliated with this Home
-
William Webster

Seller's Agent in 2012
William Webster
EXP Realty, LLC
(302) 367-5285
41 Total Sales
-
Earl Endrich

Buyer's Agent in 2012
Earl Endrich
BHHS Fox & Roach
(610) 496-3838
268 Total Sales
Map
Source: Bright MLS
MLS Number: 1003551343
APN: 59-08F-0075.0000
- 225 State Rd
- 17 Nottingham Dr
- 12 Meadow Woods Ln
- 723 Elphin Rd
- 607 Martin Dr
- 103 Dylan Cir
- 131 Marthas Way
- 125 Maloney Terrace
- 432 Coote Dr
- 30 Inniscrone Dr
- 228 Schoolhouse Rd
- 400 N Guernsey Rd
- 301 Whitestone Rd
- 65 Kent Farm Ln
- 38 Angelica Dr
- 17 Roberts Way
- 12 Rushford Place
- 6 Letchworth Ln
- 4 Sullivan Chase Dr
- 797 W Glenview Dr
