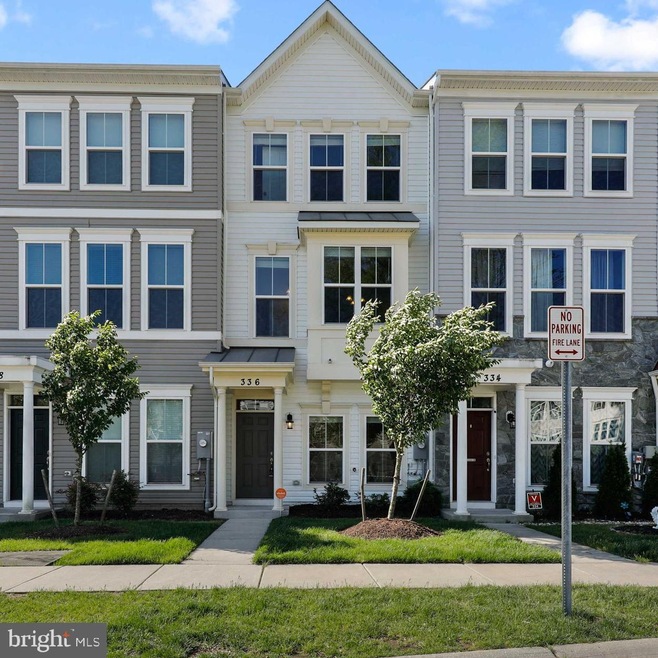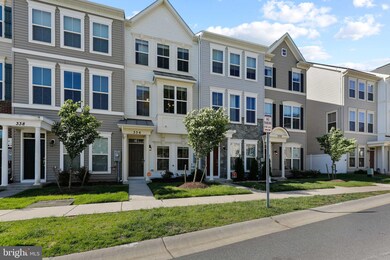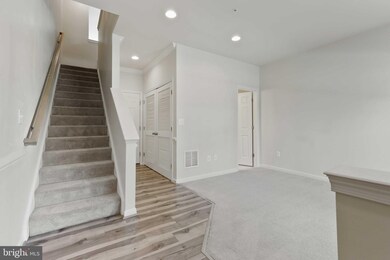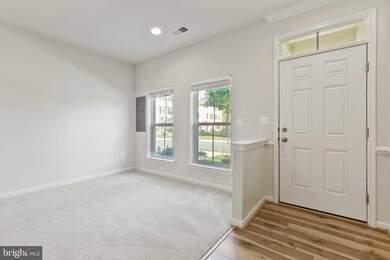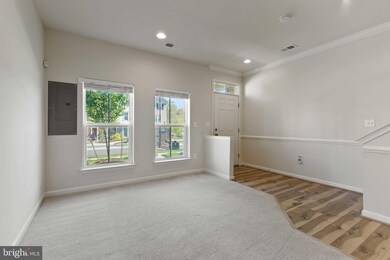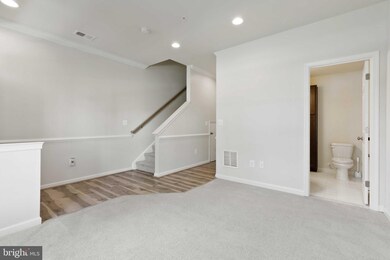
336 White Oak Way Glen Burnie, MD 21061
Estimated Value: $389,600 - $411,000
Highlights
- Gourmet Kitchen
- Deck
- Upgraded Countertops
- Open Floorplan
- Contemporary Architecture
- Stainless Steel Appliances
About This Home
As of June 2022Beautiful 2 Bedroom townhouse with garage parking located in the desirable community of Oakwood Village in Glen Burnie, Maryland! Natural lighting flows through every room to compliment the vibrant luxury flooring and carpeted bedrooms. A stunning gourmet kitchen with ample cabinet space, including granite countertops, large island, gas stove cooking, and stainless-steel appliances! The upstairs level has two bedrooms with tons of closet space, each with full bathrooms, including a large soaker tub and double sink vanity in the master. Conveniently located near commuter routes, shopping, and more, making this a MUST-SEE HOME!
Last Agent to Sell the Property
Taylor Properties License #655317 Listed on: 05/11/2022

Townhouse Details
Home Type
- Townhome
Est. Annual Taxes
- $3,333
Year Built
- Built in 2017
Lot Details
- 1,120 Sq Ft Lot
- Property is in very good condition
HOA Fees
- $65 Monthly HOA Fees
Parking
- 1 Car Attached Garage
- 1 Driveway Space
- Rear-Facing Garage
Home Design
- Contemporary Architecture
- Shingle Roof
- Vinyl Siding
Interior Spaces
- 1,670 Sq Ft Home
- Property has 3 Levels
- Open Floorplan
- Ceiling height of 9 feet or more
- Low Emissivity Windows
- Insulated Windows
- Family Room
- Living Room
- Dining Room
Kitchen
- Gourmet Kitchen
- Gas Oven or Range
- Built-In Microwave
- Dishwasher
- Stainless Steel Appliances
- Upgraded Countertops
Flooring
- Carpet
- Luxury Vinyl Plank Tile
Bedrooms and Bathrooms
- 2 Bedrooms
- En-Suite Bathroom
- Walk-In Closet
Laundry
- Laundry on lower level
- Dryer
- Washer
Home Security
Eco-Friendly Details
- Energy-Efficient Appliances
- Energy-Efficient Construction
- Energy-Efficient HVAC
- Energy-Efficient Incentives
- Energy-Efficient Lighting
Outdoor Features
- Deck
Schools
- Glen Burnie High School
Utilities
- Central Air
- Heat Pump System
- Natural Gas Water Heater
Listing and Financial Details
- Tax Lot 96
- Assessor Parcel Number 020336090240997
- $350 Front Foot Fee per year
Community Details
Overview
- Association fees include common area maintenance, management
- Oakview Village Homeowners Association, Inc. HOA, Phone Number (410) 721-7171
- Oakview Village Subdivision
Amenities
- Common Area
Recreation
- Community Playground
Pet Policy
- Pets allowed on a case-by-case basis
Security
- Carbon Monoxide Detectors
- Fire and Smoke Detector
Ownership History
Purchase Details
Home Financials for this Owner
Home Financials are based on the most recent Mortgage that was taken out on this home.Purchase Details
Home Financials for this Owner
Home Financials are based on the most recent Mortgage that was taken out on this home.Similar Homes in Glen Burnie, MD
Home Values in the Area
Average Home Value in this Area
Purchase History
| Date | Buyer | Sale Price | Title Company |
|---|---|---|---|
| Cunningham Calvin A | $375,000 | Home First Title | |
| Lowery Thomas Kenneth | $312,000 | Champion Title & Settlement |
Mortgage History
| Date | Status | Borrower | Loan Amount |
|---|---|---|---|
| Open | Cunningham Calvin A | $383,625 | |
| Previous Owner | Lowery Thomas Kenneth | $311,080 | |
| Previous Owner | Lowery Thomas Kenneth | $322,296 |
Property History
| Date | Event | Price | Change | Sq Ft Price |
|---|---|---|---|---|
| 06/22/2022 06/22/22 | Sold | $375,000 | +0.5% | $225 / Sq Ft |
| 05/23/2022 05/23/22 | Pending | -- | -- | -- |
| 05/11/2022 05/11/22 | For Sale | $372,995 | -- | $223 / Sq Ft |
Tax History Compared to Growth
Tax History
| Year | Tax Paid | Tax Assessment Tax Assessment Total Assessment is a certain percentage of the fair market value that is determined by local assessors to be the total taxable value of land and additions on the property. | Land | Improvement |
|---|---|---|---|---|
| 2024 | $3,921 | $317,567 | $0 | $0 |
| 2023 | $3,715 | $301,933 | $0 | $0 |
| 2022 | $3,369 | $286,300 | $110,000 | $176,300 |
| 2021 | $3,369 | $286,300 | $110,000 | $176,300 |
| 2020 | $3,328 | $286,300 | $110,000 | $176,300 |
| 2019 | $3,386 | $291,500 | $110,000 | $181,500 |
| 2018 | $2,821 | $278,167 | $0 | $0 |
| 2017 | $252 | $36,333 | $0 | $0 |
| 2016 | -- | $24,500 | $0 | $0 |
| 2015 | -- | $24,500 | $0 | $0 |
Agents Affiliated with this Home
-
Christopher Swade

Seller's Agent in 2022
Christopher Swade
Taylor Properties
(301) 970-2447
3 in this area
60 Total Sales
-
Marika Clark

Buyer's Agent in 2022
Marika Clark
Blackwell Real Estate, LLC
(443) 572-9169
13 in this area
109 Total Sales
Map
Source: Bright MLS
MLS Number: MDAA2032906
APN: 03-360-90240997
- 7614 Glaser Ln
- 7818 Oakwood Rd
- 1205 Crawford Dr
- 323 King George Dr
- 1206 Oakwood Rd
- 1222 Crawford Dr
- 7912 Glengary Ct
- 411 Arbor Dr
- 1806 Norfolk Rd
- 1702 Manning Rd
- 226 Saint James Dr
- 216 Royal Arms Way
- 0 Irene Dr
- 1604 Manning Rd
- 1004 Nicholas Way
- 338 Wende Way
- 7998 Crownsway
- 1402 Houghton Rd
- 1000 Cayer Dr
- 126 Foxview Dr
- 336 White Oak Way
- 340 White Oak Way
- 338 White Oak Way
- 334 White Oak Way
- 342 White Oak Way
- 328 White Oak Way
- 326 White Oak Way
- 0 Oakview Village Dr Unit 1008238850
- 0 Oakview Village Dr Unit 1008210598
- 0 Oakview Village Dr Unit 1008169852
- 0 Oakview Village Unit 1008117788
- 0 Oakview Village Dr Unit 1008066288
- 0 White Oak Way Unit 1008004792
- 87 Whiteoak Way
- 25 Whiteoak Way
- 21 Whiteoak Way
- 22 Whiteoak Way
- 0 Oakview Village Unit AA9559227
- 0 Oakview Village Dr Unit AA9505538
- 0 White Oak Way Unit AA8722056
