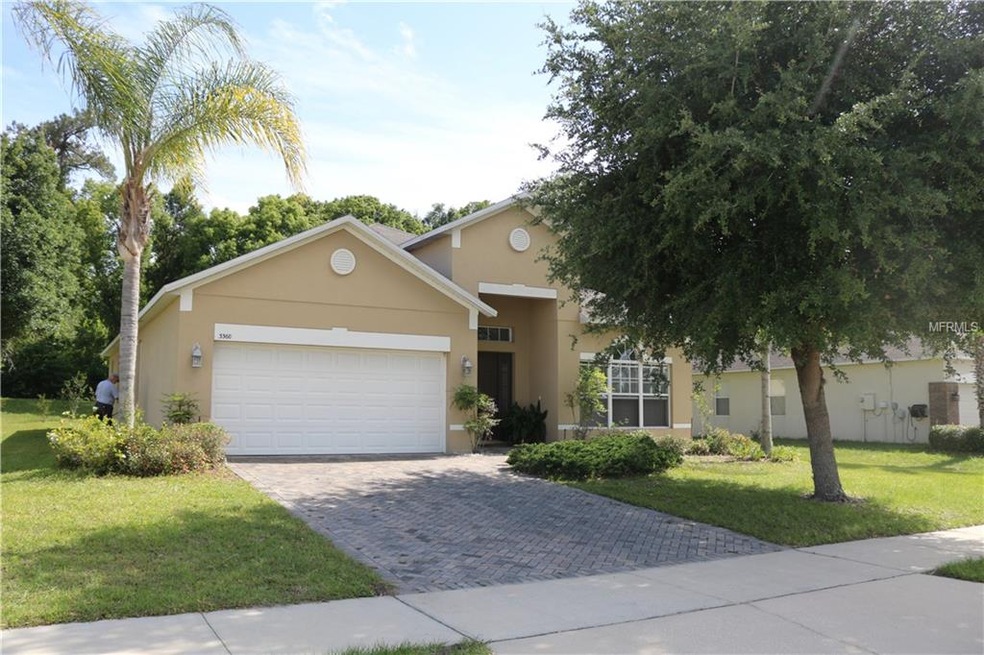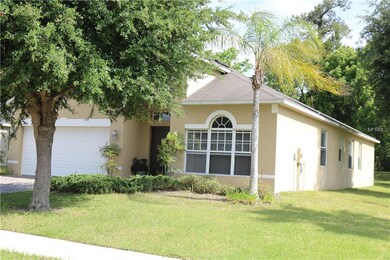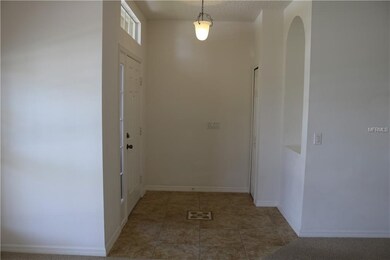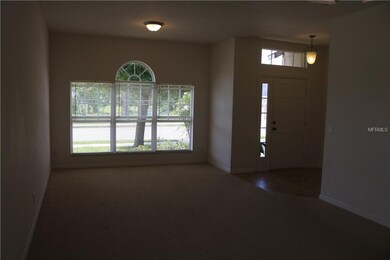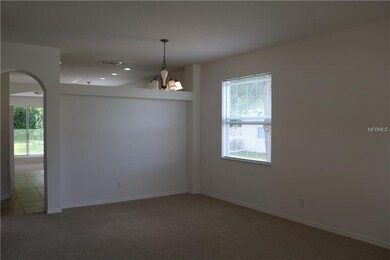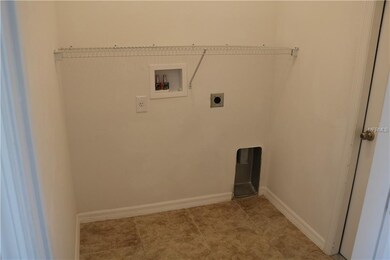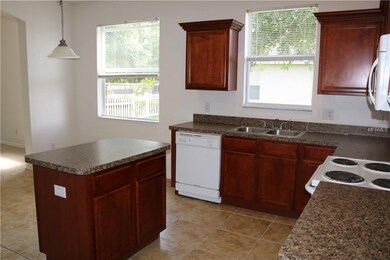
3360 Creek Run Ln Eustis, FL 32736
Highlights
- Access To Pond
- Fishing
- View of Trees or Woods
- Oak Trees
- Gated Community
- High Ceiling
About This Home
As of May 2018Spring Ridge Estates is a private, gated community near historic downtown Eustis and Mount Dora. Here, small town character meets magnificent, natural beauty, yet it's just minutes from boutique shopping, grocery stores, national chain stores, championship golf courses, lakes, and fine dining. Commuters will enjoy the convenient access to many major roadways such as Hwy 441, State roads 44,46,429, the Florida Turnpike and Interstate 4. The home backs up to a conservation area, so you will never have a home behind yours. This gem is located across the bridge on a quiet cul de sac road, in close proximity to two ponds. The paver brick drive welcomes you to this beautifully laid out split floor plan home. There are two living areas separated by the kitchen and dining room. The covered lanai is the perfect setting for viewing nature and wildlife. This extremely clean four bedroom home with large master suite is ready for you and your family!
Last Agent to Sell the Property
RIGHT REALTY CONNECTION, INC. License #3408437 Listed on: 05/02/2018
Last Buyer's Agent
RIGHT REALTY CONNECTION, INC. License #3408437 Listed on: 05/02/2018
Home Details
Home Type
- Single Family
Est. Annual Taxes
- $1,300
Year Built
- Built in 2006
Lot Details
- 0.27 Acre Lot
- Mature Landscaping
- Irrigation
- Oak Trees
HOA Fees
- $83 Monthly HOA Fees
Parking
- 2 Car Attached Garage
- Garage Door Opener
- Open Parking
Property Views
- Pond
- Woods
Home Design
- Slab Foundation
- Shingle Roof
- Block Exterior
- Stucco
Interior Spaces
- 1,952 Sq Ft Home
- 1-Story Property
- High Ceiling
- Ceiling Fan
- Blinds
- Sliding Doors
- Great Room
- Family Room Off Kitchen
- Combination Dining and Living Room
- Laundry Room
Kitchen
- Eat-In Kitchen
- <<microwave>>
- Dishwasher
- Solid Wood Cabinet
- Disposal
Flooring
- Carpet
- Ceramic Tile
Bedrooms and Bathrooms
- 4 Bedrooms
- Split Bedroom Floorplan
- Walk-In Closet
- 2 Full Bathrooms
Outdoor Features
- Access To Pond
- Covered patio or porch
Utilities
- Central Heating and Cooling System
- Thermostat
- Underground Utilities
- Electric Water Heater
- Phone Available
- Cable TV Available
Listing and Financial Details
- Down Payment Assistance Available
- Homestead Exemption
- Visit Down Payment Resource Website
- Tax Lot 116
- Assessor Parcel Number 06-19-27-025000011600
Community Details
Overview
- Association fees include common area taxes
- Spring Ridge HOA
- Built by Cambridge
- Eustis Spring Ridge Estates Subdivision, Chelsea Floorplan
- The community has rules related to deed restrictions, allowable golf cart usage in the community
Recreation
- Fishing
- Park
Security
- Card or Code Access
- Gated Community
Ownership History
Purchase Details
Purchase Details
Home Financials for this Owner
Home Financials are based on the most recent Mortgage that was taken out on this home.Purchase Details
Home Financials for this Owner
Home Financials are based on the most recent Mortgage that was taken out on this home.Similar Homes in Eustis, FL
Home Values in the Area
Average Home Value in this Area
Purchase History
| Date | Type | Sale Price | Title Company |
|---|---|---|---|
| Warranty Deed | $205,000 | Liberty Title Mt Dora | |
| Warranty Deed | $115,000 | Mercury Title Company | |
| Warranty Deed | $264,200 | Fidelity Natl Title Ins Co |
Mortgage History
| Date | Status | Loan Amount | Loan Type |
|---|---|---|---|
| Previous Owner | $92,000 | New Conventional | |
| Previous Owner | $211,300 | Purchase Money Mortgage |
Property History
| Date | Event | Price | Change | Sq Ft Price |
|---|---|---|---|---|
| 07/15/2025 07/15/25 | For Sale | $355,000 | 0.0% | $182 / Sq Ft |
| 08/16/2018 08/16/18 | Rented | $1,550 | -8.8% | -- |
| 08/02/2018 08/02/18 | Under Contract | -- | -- | -- |
| 05/28/2018 05/28/18 | For Rent | $1,700 | 0.0% | -- |
| 05/21/2018 05/21/18 | Sold | $205,000 | -4.2% | $105 / Sq Ft |
| 05/08/2018 05/08/18 | Pending | -- | -- | -- |
| 04/28/2018 04/28/18 | For Sale | $213,900 | -- | $110 / Sq Ft |
Tax History Compared to Growth
Tax History
| Year | Tax Paid | Tax Assessment Tax Assessment Total Assessment is a certain percentage of the fair market value that is determined by local assessors to be the total taxable value of land and additions on the property. | Land | Improvement |
|---|---|---|---|---|
| 2025 | $5,115 | $309,127 | $100,800 | $208,327 |
| 2024 | $5,115 | $309,127 | $100,800 | $208,327 |
| 2023 | $5,115 | $302,384 | $100,800 | $201,584 |
| 2022 | $4,565 | $246,384 | $44,800 | $201,584 |
| 2021 | $3,942 | $193,992 | $0 | $0 |
| 2020 | $4,141 | $193,992 | $0 | $0 |
| 2019 | $4,201 | $193,992 | $0 | $0 |
| 2018 | $1,343 | $118,753 | $0 | $0 |
| 2017 | $1,300 | $116,311 | $0 | $0 |
| 2016 | $1,274 | $113,919 | $0 | $0 |
| 2015 | $1,289 | $113,128 | $0 | $0 |
| 2014 | $1,275 | $112,231 | $0 | $0 |
Agents Affiliated with this Home
-
Jill Nelan

Seller's Agent in 2025
Jill Nelan
A REAL ESTATE BOUTIQUE LLC
(352) 516-5616
6 in this area
31 Total Sales
-
Cathleen Arciero
C
Seller's Agent in 2018
Cathleen Arciero
SOUTHERN STYLE MANAGEMENT, INC
(352) 735-3222
1 Total Sale
-
Bethany Burge-Bosbous

Seller's Agent in 2018
Bethany Burge-Bosbous
RIGHT REALTY CONNECTION, INC.
(352) 223-9500
9 in this area
91 Total Sales
-
Kay Lawson
K
Seller Co-Listing Agent in 2018
Kay Lawson
SOUTHERN STYLE MANAGEMENT, INC
(352) 408-5991
6 in this area
44 Total Sales
Map
Source: Stellar MLS
MLS Number: G5000735
APN: 06-19-27-0250-000-11600
- 3463 Creek Run Ln
- 3556 Creek Run Ln
- 3234 Cypress Grove Dr
- 3447 Cypress Grove Dr
- 1405 Osprey Ridge Dr
- 1465 Osprey Ridge Dr
- 1002 Farmstead St
- 1000 Farmstead St
- 2821 Bates Ave
- 324 Sunny Field Ct
- 2603 Summerglen Ln
- 4021 Mayhill Loop
- 2326 Getford Rd
- 0 Grant Ave
- 205 Cricket Hollow Ln
- 0 State Road 44 Unit MFRL4950491
- 2260 Suanee Ave
- 2219 Grant Ave
- 359 Blue Branch St
- 3005 Garden Rd
