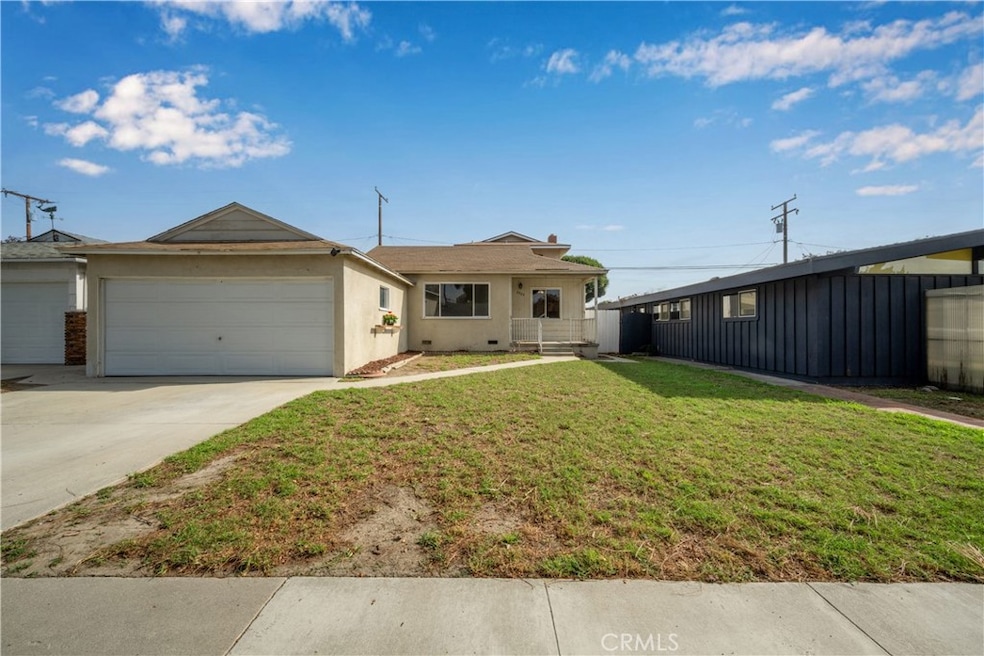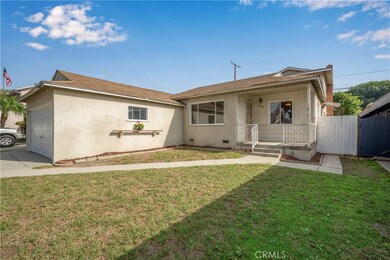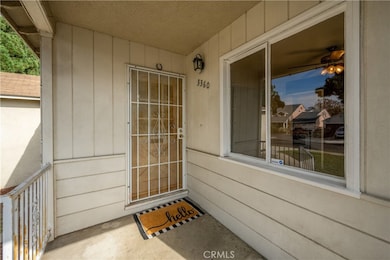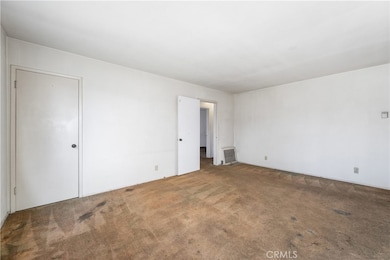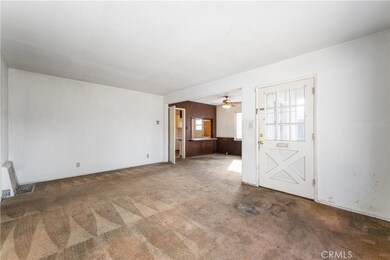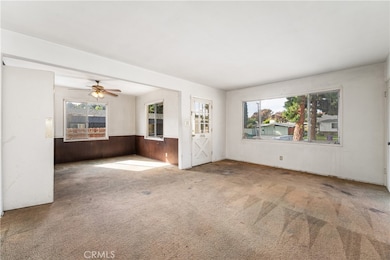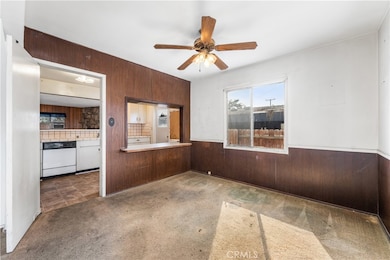3360 Kallin Ave Long Beach, CA 90808
Rancho Estates NeighborhoodEstimated payment $6,123/month
Highlights
- Primary Bedroom Suite
- Main Floor Bedroom
- Lawn
- Cubberley K-8 Rated A-
- L-Shaped Dining Room
- No HOA
About This Home
Welcome to this 3-bedroom, 2-bath home located in the highly desirable Carson Park neighborhood of Long Beach. Situated on a wide, tree-lined street near El Dorado Park, golf courses, bike paths, great restaurants, and shopping, this home sits in the heart of Long Beach and shares the same sought-after neighborhood as the Cliff May Rancho Estates homes!
Offering a great layout with plenty of flexibility, the home features an open kitchen that flows into the family room with direct access to the backyard patio through sliding glass doors—ideal for indoor/outdoor living. The upstairs private primary suite includes a spacious walk-in closet and a large primary bathroom, providing a great opportunity to reconfigure or refresh to your style. Two additional bedrooms and a full bathroom are located downstairs, along with an inside laundry area and an attached 2-car garage. The inviting front porch adds to the home's curb appeal.
This property needs some work but offers incredible potential. A pre-listing home inspection and sewer line inspection have already been completed for buyer peace of mind. Home is being sold in its as-is condition. Bring your vision to life and create the Long Beach home you’ve always imagined in a neighborhood loved for its parks, lifestyle, and timeless charm.
Listing Agent
Coldwell Banker Envision Brokerage Phone: 562-822-6532 License #01459316 Listed on: 11/13/2025

Open House Schedule
-
Friday, November 14, 20253:00 to 6:00 pm11/14/2025 3:00:00 PM +00:0011/14/2025 6:00:00 PM +00:00Add to Calendar
-
Saturday, November 15, 202512:00 to 4:00 pm11/15/2025 12:00:00 PM +00:0011/15/2025 4:00:00 PM +00:00Add to Calendar
Home Details
Home Type
- Single Family
Est. Annual Taxes
- $14,978
Year Built
- Built in 1954
Lot Details
- 4,788 Sq Ft Lot
- Block Wall Fence
- Lawn
- Back and Front Yard
Parking
- 2 Car Attached Garage
- Parking Available
- Driveway
Home Design
- Entry on the 1st floor
- Raised Foundation
- Composition Roof
- Stucco
Interior Spaces
- 1,604 Sq Ft Home
- 2-Story Property
- Family Room Off Kitchen
- L-Shaped Dining Room
- Laundry Room
Kitchen
- Open to Family Room
- Gas Range
Bedrooms and Bathrooms
- 3 Bedrooms | 2 Main Level Bedrooms
- Primary Bedroom Suite
- 2 Full Bathrooms
Outdoor Features
- Covered Patio or Porch
- Exterior Lighting
Schools
- Cubberley Elementary And Middle School
- Milikan High School
Utilities
- Floor Furnace
Community Details
- No Home Owners Association
- Carson Park/Long Beach Subdivision
Listing and Financial Details
- Tax Lot 10
- Tax Tract Number 14273
- Assessor Parcel Number 7079005012
- $428 per year additional tax assessments
- Seller Considering Concessions
Map
Home Values in the Area
Average Home Value in this Area
Tax History
| Year | Tax Paid | Tax Assessment Tax Assessment Total Assessment is a certain percentage of the fair market value that is determined by local assessors to be the total taxable value of land and additions on the property. | Land | Improvement |
|---|---|---|---|---|
| 2025 | $14,978 | $1,196,460 | $728,280 | $468,180 |
| 2024 | $14,978 | $1,173,000 | $714,000 | $459,000 |
| 2023 | $1,512 | $87,125 | $38,615 | $48,510 |
| 2022 | $1,436 | $85,417 | $37,858 | $47,559 |
| 2021 | $1,403 | $83,743 | $37,116 | $46,627 |
| 2019 | $1,382 | $81,261 | $36,016 | $45,245 |
| 2018 | $1,272 | $79,668 | $35,310 | $44,358 |
| 2016 | $1,161 | $76,577 | $33,940 | $42,637 |
| 2015 | $1,122 | $75,428 | $33,431 | $41,997 |
| 2014 | $1,122 | $73,952 | $32,777 | $41,175 |
Property History
| Date | Event | Price | List to Sale | Price per Sq Ft |
|---|---|---|---|---|
| 11/13/2025 11/13/25 | For Sale | $925,000 | -- | $577 / Sq Ft |
Purchase History
| Date | Type | Sale Price | Title Company |
|---|---|---|---|
| Interfamily Deed Transfer | -- | -- |
Source: California Regional Multiple Listing Service (CRMLS)
MLS Number: PW25260365
APN: 7079-005-012
- 3350 N Studebaker Rd
- 3523 Kallin Ave
- 7108 E Mezzanine Way
- 6721 E Coralite St
- 3438 Stevely Ave
- 6829 E Parapet St
- 3103 Shipway Ave
- 7129 E Peabody St
- 3110 Pattiz Ave
- 3602 Nipomo Ave
- 3471 Knoxville Ave
- 6557 E Walkerton St
- 3814 Stevely Ave
- 3903 N Studebaker Rd
- 6266 E Metz St
- 3675 Palo Verde Ave
- 3635 Conquista Ave
- 6239 E Keynote St
- 7815 E Torin St
- 3176 Armourdale Ave
- 3812 Ostrom Ave
- 3203 Faust Ave
- 11509 216th St
- 22023 Violeta Ave
- 5919 E Harco St
- 5729 E Wardlow Rd
- 12100 226th St
- 10726 Oak St
- 10636 Chestnut St
- 10636 Chestnut St Unit 10636 Chestnut Street
- 5943 Greentop St
- 11152 Wallingsford Rd
- 11630 207th St
- 5741 E 23rd St
- 4558 Albury Ave
- 3312 Kenilworth Dr
- 20600 Seine Ave
- 11839 205th St
- 3671 Howard Ave Unit 1
- 11933 206th St
