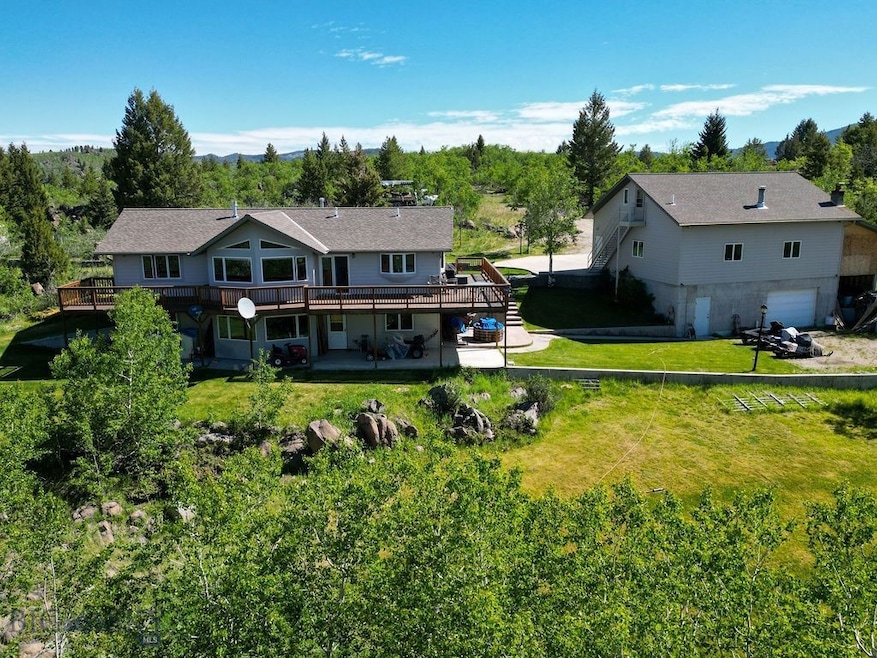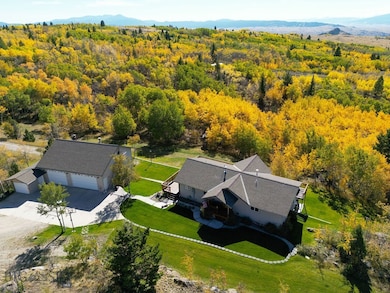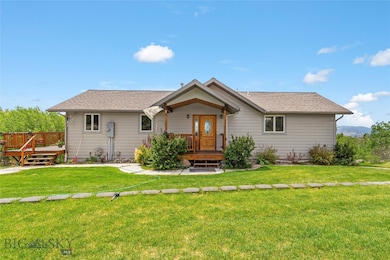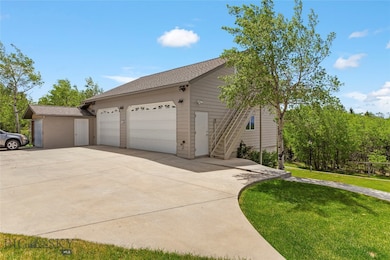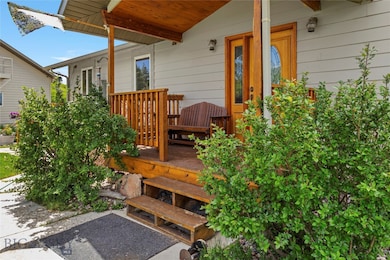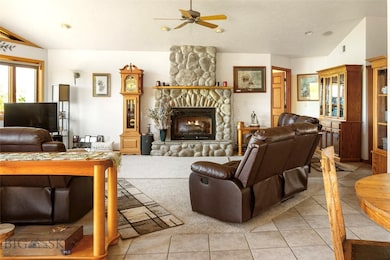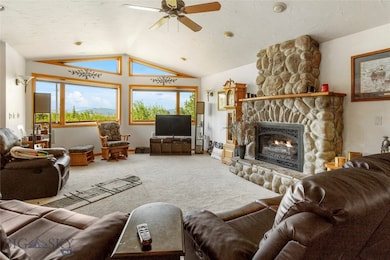Estimated payment $5,373/month
Highlights
- Guest House
- View of Trees or Woods
- Vaulted Ceiling
- Custom Home
- Deck
- Radiant Floor
About This Home
Welcome to your private Montana escape! Nestled on 16.93 acres of beautifully treed landscape, this 2,880 sq. ft. home blends space, comfort, and craftsmanship. With 4 bedrooms and 2.5 baths, the all-wood interior was custom-built by a master craftsman, creating warmth and elegance throughout.
The property is designed for both living and entertaining: enjoy stunning mountain views from the expansive deck, or gather in the basement, already plumbed for a wet bar.
A true standout feature is the 5-car garage and shop. Plumbed for in-floor heat and a bathroom, it includes a dedicated wood shop and upstairs guest quarters, also plumbed for water—ideal for visitors, extended family, or even an Airbnb. An attached storage unit provides extra room for tools and toys.
Modern comforts include an air exchange system, reverse osmosis, radon mitigation, and a full alarm system. And now with a newly paved road, access to this serene property is easier than ever.
Love playing outside? Moulton Reservoir Nordic Ski trails are just down the road; perfect for winter-time fun, or hiking in the warmer months!
Home Details
Home Type
- Single Family
Est. Annual Taxes
- $4,500
Year Built
- Built in 1998
Lot Details
- 16.93 Acre Lot
- Dirt Road
- South Facing Home
- Landscaped
- Sprinkler System
- Lawn
Parking
- 5 Car Detached Garage
Property Views
- Woods
- Mountain
- Meadow
- Rural
Home Design
- Custom Home
- Shingle Roof
- Asphalt Roof
Interior Spaces
- 2,880 Sq Ft Home
- 1-Story Property
- Vaulted Ceiling
- Ceiling Fan
- Gas Fireplace
- Family Room
- Living Room
- Dining Room
Kitchen
- Range
- Microwave
- Freezer
Flooring
- Partially Carpeted
- Radiant Floor
- Tile
Bedrooms and Bathrooms
- 4 Bedrooms
- Walk-In Closet
Laundry
- Laundry Room
- Dryer
- Washer
Basement
- Walk-Out Basement
- Bedroom in Basement
- Recreation or Family Area in Basement
- Finished Basement Bathroom
Home Security
- Home Security System
- Carbon Monoxide Detectors
- Fire and Smoke Detector
Utilities
- Heating Available
- Propane
- Well
- Septic Tank
Additional Features
- Deck
- Guest House
Community Details
- No Home Owners Association
Listing and Financial Details
- Assessor Parcel Number 0000476320
Map
Home Values in the Area
Average Home Value in this Area
Tax History
| Year | Tax Paid | Tax Assessment Tax Assessment Total Assessment is a certain percentage of the fair market value that is determined by local assessors to be the total taxable value of land and additions on the property. | Land | Improvement |
|---|---|---|---|---|
| 2025 | $2,979 | $520,500 | $0 | $0 |
| 2024 | $2,590 | $316,616 | $0 | $0 |
| 2023 | $2,697 | $316,616 | $0 | $0 |
| 2022 | $2,741 | $260,329 | $0 | $0 |
| 2021 | $2,792 | $260,329 | $0 | $0 |
| 2020 | $2,765 | $245,734 | $0 | $0 |
| 2019 | $2,783 | $245,734 | $0 | $0 |
| 2018 | $2,639 | $238,160 | $0 | $0 |
| 2017 | $2,324 | $238,160 | $0 | $0 |
| 2016 | $2,199 | $220,878 | $0 | $0 |
| 2015 | $2,244 | $220,878 | $0 | $0 |
| 2014 | $2,634 | $138,100 | $0 | $0 |
Property History
| Date | Event | Price | List to Sale | Price per Sq Ft |
|---|---|---|---|---|
| 08/19/2025 08/19/25 | Price Changed | $950,000 | -3.1% | $330 / Sq Ft |
| 03/19/2025 03/19/25 | For Sale | $980,000 | -- | $340 / Sq Ft |
Purchase History
| Date | Type | Sale Price | Title Company |
|---|---|---|---|
| Quit Claim Deed | -- | Flying S Title And Escrow Of M |
Source: Big Sky Country MLS
MLS Number: 400366
APN: 01-1289-36-3-99-02-MINE
- 59 Bennett St
- 517 N Montana St
- 812 W Granite St Unit 812 U
- 9 S Crystal St Unit Uptown Butte Apartment
- 219 S Washington St Unit A
- 218 S Jackson St
- 218 S Jackson St
- 858 W Silver St
- 319 S Excelsior Ave Unit 319
- 537.5 S Colorado St Unit 537.5 S Colorado
- 1032 W Gold St
- 920 S Colorado St Unit 920
- 709 Indiana St
- 3204-3216 Busch St Unit 3204
- 4000 Corto Rd
- 783 Mt-2 Unit ID1051216P
- 783 Mt-2 Unit ID1051228P
- 783 Mt-2 Unit ID1051615P
- 759 Mt-2 Unit ID1060677P
- 278 Wickes Rd Unit A
