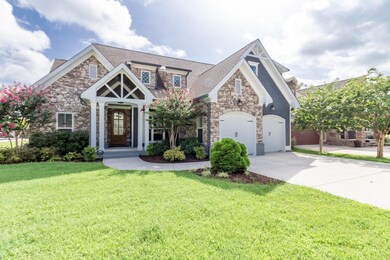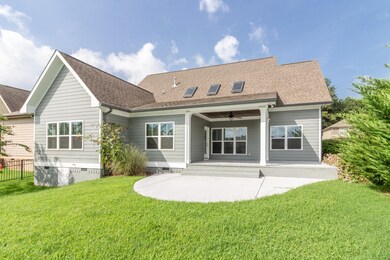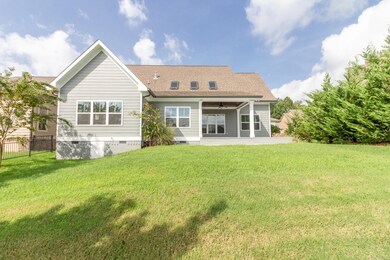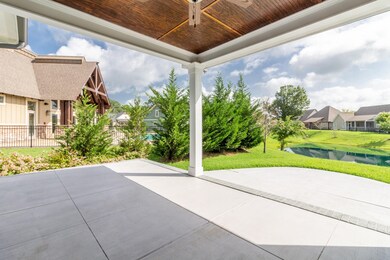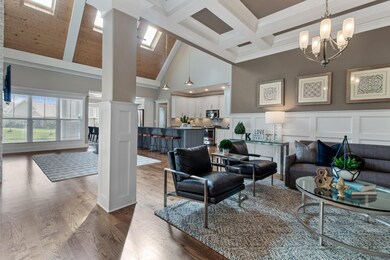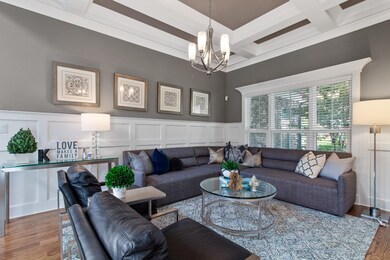
$479,900
- 4 Beds
- 3 Baths
- 2,383 Sq Ft
- 3584 Morning Dew Cove
- Apison, TN
Welcome to 3584 Morning Dew Cove in Prairie Pass. This warm, inviting Craftsman style home is ready for new owners! Lovingly maintained this home offers 4 bedrooms and 3 full bathrooms. As you enter through the front door framed with custom wood shutters you will find the Owner's Suite to the right, staircase to the left and a long hall entryway leading into the open living/kitchen/dining areas.
Kimberly Day Property 41 Realty, LLC

