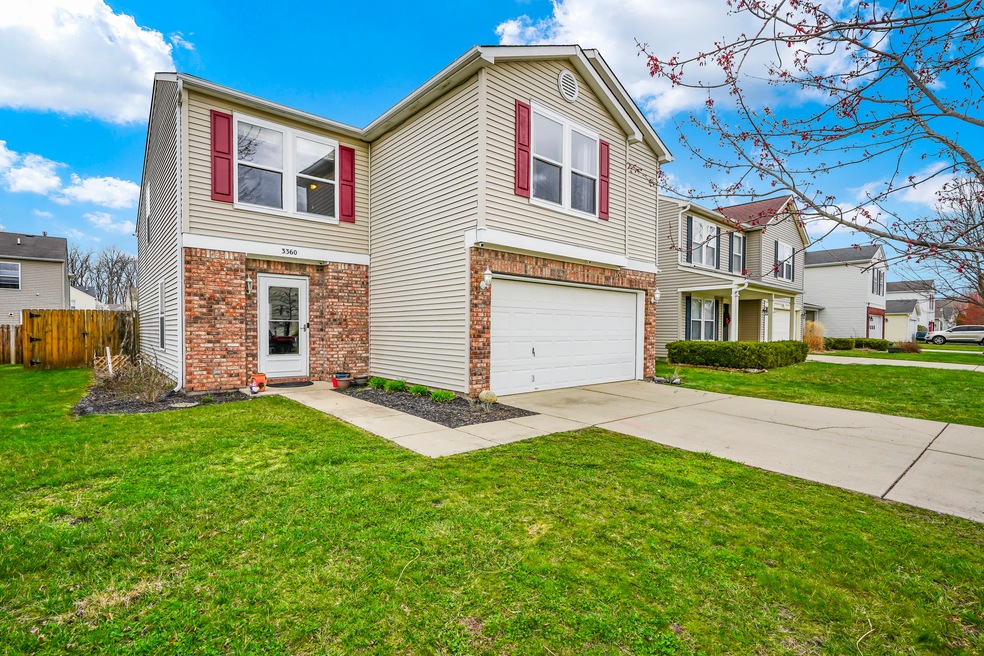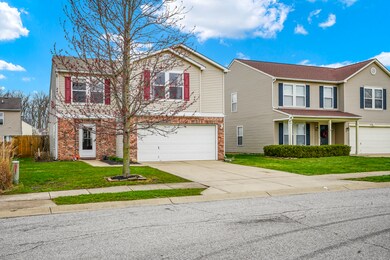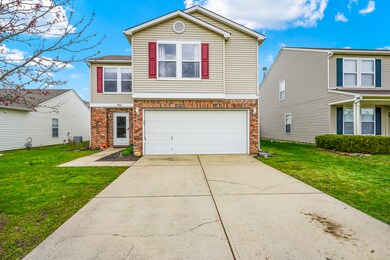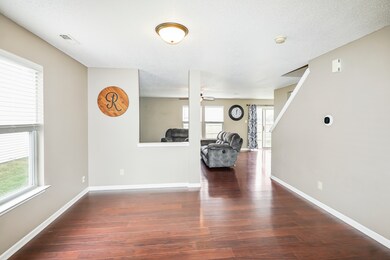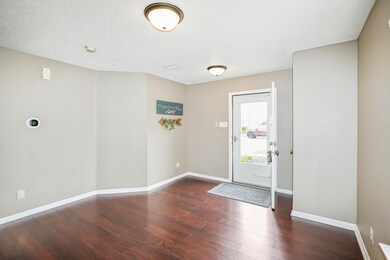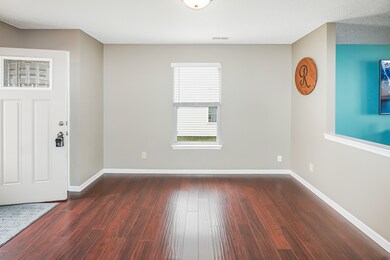
3360 Summer Breeze Ln Indianapolis, IN 46239
Five Points NeighborhoodEstimated Value: $234,000 - $245,000
Highlights
- Traditional Architecture
- Thermal Windows
- 2 Car Attached Garage
- Franklin Central High School Rated A-
- Porch
- Eat-In Kitchen
About This Home
As of April 2024Welcome to your beautifully updated 1,715sqft, 3 bedroom / 2.5 bathroom, Franklin Twnshp Two-Story, ready for its new owners!! This home has been updated throughout, with remodeled kitchen and bathrooms, flooring, paint, multiple fixtures, and an overall level of care and maintenance to please the most demanding of buyers!! With its fully fenced in back yard, and patio just steps from the kitchen and family room, it's perfect for entertainment and family life. It's moments away from great schools, all things Wanamaker, and its growing restaurant and entertainment life, and a short drive to all of the restaurant and shopping amenities Indy has to offer!! It's sure to please and won't last long at this price point, so reach out to us, or your preferred agent, for your private showing!!
Last Agent to Sell the Property
The Cooper Real Estate Group Brokerage Email: brandon.cooper@thecreg.com License #RB14031554 Listed on: 04/05/2024
Co-Listed By
The Cooper Real Estate Group Brokerage Email: brandon.cooper@thecreg.com License #RB14034211
Last Buyer's Agent
Taylor Lee
Fathom Realty

Home Details
Home Type
- Single Family
Est. Annual Taxes
- $1,706
Year Built
- Built in 2002 | Remodeled
Lot Details
- 5,000 Sq Ft Lot
HOA Fees
- $20 Monthly HOA Fees
Parking
- 2 Car Attached Garage
- Garage Door Opener
Home Design
- Traditional Architecture
- Slab Foundation
- Vinyl Construction Material
Interior Spaces
- 2-Story Property
- Woodwork
- Paddle Fans
- Thermal Windows
- Combination Kitchen and Dining Room
Kitchen
- Eat-In Kitchen
- Electric Oven
- Microwave
- Dishwasher
- Disposal
Bedrooms and Bathrooms
- 3 Bedrooms
- Walk-In Closet
Laundry
- Laundry on main level
- Dryer
- Washer
Home Security
- Security System Owned
- Smart Thermostat
- Fire and Smoke Detector
Outdoor Features
- Patio
- Porch
Utilities
- Forced Air Heating System
- Heating System Uses Gas
- Programmable Thermostat
- Gas Water Heater
Community Details
- Association fees include insurance, maintenance, nature area, management, snow removal, walking trails
- Association Phone (317) 541-0000
- Adler Grove Subdivision
- Property managed by Omni Management Services
- The community has rules related to covenants, conditions, and restrictions
Listing and Financial Details
- Legal Lot and Block 108 / 1
- Assessor Parcel Number 490930104110000300
Ownership History
Purchase Details
Home Financials for this Owner
Home Financials are based on the most recent Mortgage that was taken out on this home.Purchase Details
Home Financials for this Owner
Home Financials are based on the most recent Mortgage that was taken out on this home.Purchase Details
Home Financials for this Owner
Home Financials are based on the most recent Mortgage that was taken out on this home.Similar Homes in the area
Home Values in the Area
Average Home Value in this Area
Purchase History
| Date | Buyer | Sale Price | Title Company |
|---|---|---|---|
| Tobin Angela | $235,000 | Ata National Title Group | |
| Rush Jesse D | -- | None Available | |
| Dwars Thomas Paul | $107,500 | Stewart Title | |
| Dwars Thomas Paul | -- | None Available |
Mortgage History
| Date | Status | Borrower | Loan Amount |
|---|---|---|---|
| Open | Tobin Angela | $176,250 | |
| Previous Owner | Dwars Thomas Paul | $4,300 | |
| Previous Owner | Dwars Thomas Paul | $105,552 | |
| Previous Owner | Dunbar Christian N | $111,600 |
Property History
| Date | Event | Price | Change | Sq Ft Price |
|---|---|---|---|---|
| 04/26/2024 04/26/24 | Sold | $235,000 | +4.5% | $137 / Sq Ft |
| 04/08/2024 04/08/24 | Pending | -- | -- | -- |
| 04/05/2024 04/05/24 | For Sale | $224,900 | +84.3% | $131 / Sq Ft |
| 12/21/2016 12/21/16 | Sold | $122,000 | 0.0% | $71 / Sq Ft |
| 11/23/2016 11/23/16 | Off Market | $122,000 | -- | -- |
| 11/16/2016 11/16/16 | For Sale | $119,999 | -- | $70 / Sq Ft |
Tax History Compared to Growth
Tax History
| Year | Tax Paid | Tax Assessment Tax Assessment Total Assessment is a certain percentage of the fair market value that is determined by local assessors to be the total taxable value of land and additions on the property. | Land | Improvement |
|---|---|---|---|---|
| 2024 | $1,705 | $225,500 | $20,500 | $205,000 |
| 2023 | $1,705 | $163,000 | $20,500 | $142,500 |
| 2022 | $1,739 | $161,700 | $20,500 | $141,200 |
| 2021 | $1,652 | $156,800 | $20,500 | $136,300 |
| 2020 | $1,505 | $142,300 | $20,500 | $121,800 |
| 2019 | $1,421 | $134,000 | $13,800 | $120,200 |
| 2018 | $1,341 | $126,200 | $13,800 | $112,400 |
| 2017 | $1,253 | $117,600 | $13,800 | $103,800 |
| 2016 | $1,190 | $111,500 | $13,800 | $97,700 |
| 2014 | $1,039 | $103,900 | $13,800 | $90,100 |
| 2013 | $2,014 | $100,700 | $13,800 | $86,900 |
Agents Affiliated with this Home
-
Brandon Cooper

Seller's Agent in 2024
Brandon Cooper
The Cooper Real Estate Group
(317) 708-9200
1 in this area
87 Total Sales
-
Kiley Cooper
K
Seller Co-Listing Agent in 2024
Kiley Cooper
The Cooper Real Estate Group
(317) 945-3639
1 in this area
75 Total Sales
-

Buyer's Agent in 2024
Taylor Lee
Fathom Realty
(317) 430-7255
1 in this area
6 Total Sales
-
Dustin Sickinger
D
Seller's Agent in 2016
Dustin Sickinger
Compass Indiana, LLC
(317) 698-1869
74 Total Sales
Map
Source: MIBOR Broker Listing Cooperative®
MLS Number: 21972241
APN: 49-09-30-104-110.000-300
- 3423 Summer Breeze Cir
- 3351 Summer Breeze Cir
- 8346 Weathervane Cir
- 8030 Cork Bend Ln
- 7906 States Bend Ln
- 8125 Whistlewood Dr
- 7842 Cork Bend Ln
- 7865 Danube St
- 3327 Brandenburg Blvd
- 3445 Brandenburg Blvd
- 3809 Wildwood Dr
- 8514 Midsummer Dr
- 8019 E Hanna Ave
- 4010 S Bazil Ave
- 10705 E Troy Ave
- 3059 Black Forest Ln
- 2887 Ludwig Dr
- 7918 Wolfgang Place
- 7737 Wolfgang Place
- 7854 Wolfgang Place
- 3360 Summer Breeze Ln
- 3402 Summer Breeze Ln
- 3354 Summer Breeze Ln
- 3408 Summer Breeze Ln
- 3348 Summer Breeze Ln
- 3357 Summer Breeze Cir
- 3405 Summer Breeze Cir
- 3411 Summer Breeze Cir
- 3342 Summer Breeze Ln
- 3345 Summer Breeze Cir
- 3353 Summer Breeze Ln
- 3417 Summer Breeze Cir
- 3417 Summer Breeze Cir
- 3407 Summer Breeze Ln
- 3347 Summer Breeze Ln
- 3414 Summer Breeze Ln
- 3336 Summer Breeze Ln
- 3339 Summer Breeze Cir
- 3341 Summer Breeze Ln
- 3413 Summer Breeze Ln
