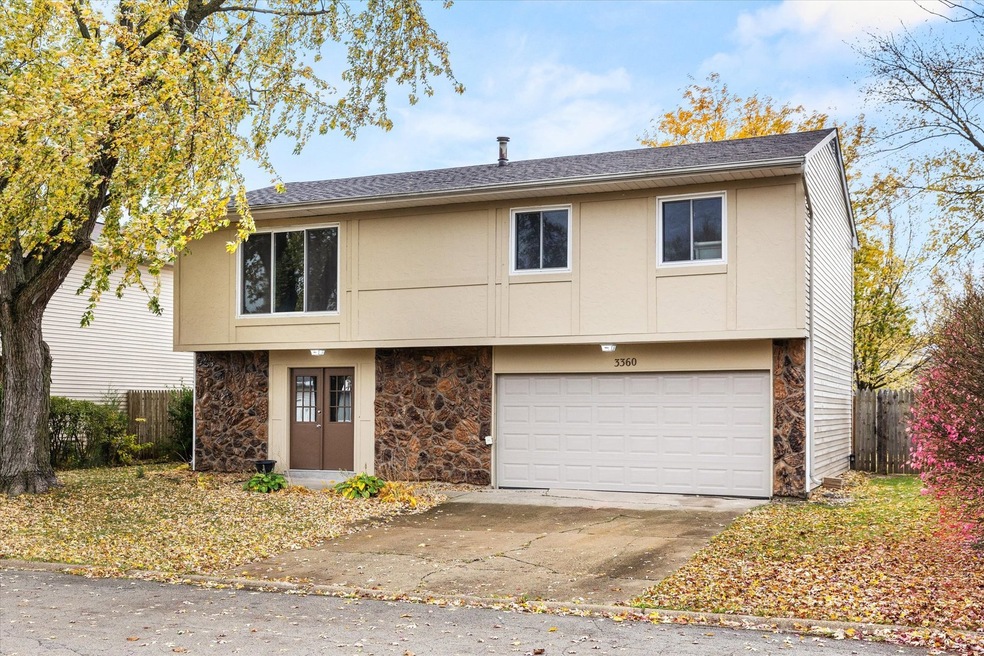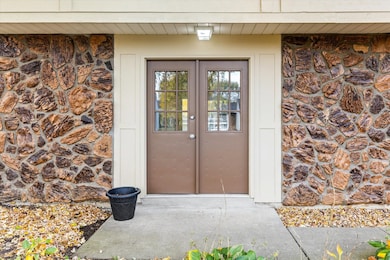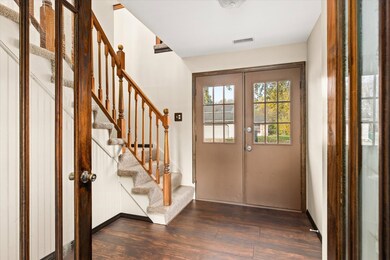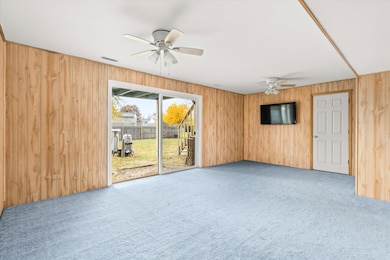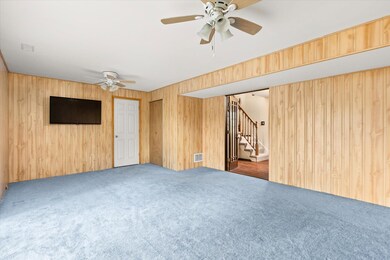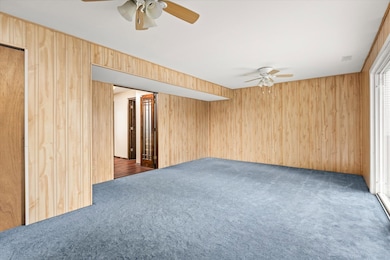
3360 Windsor Ln Joliet, IL 60431
Highlights
- Above Ground Pool
- Raised Ranch Architecture
- Formal Dining Room
- Deck
- Lower Floor Utility Room
- 2 Car Attached Garage
About This Home
As of February 2025Don't miss this fantastic opportunity to own a move-in-ready raised ranch with modern updates and great value! This well-maintained home offers 3 bedrooms and 1.5 bathrooms, with a bright, open layout that's perfect for everyday living. Enjoy the outdoors with a partially fenced yard featuring a 33x18 above-ground pool, ideal for relaxation and entertaining. Recent updates include a new lower-level sliding door, solid core interior doors, a freshly painted exterior, updated deck and trim, and solar panels for improved energy efficiency. The home's 91/month solar panel lease and additional 17/month ComEd charge for excess power storage are easily manageable. The garage door and roof were replaced in 2021, and upstairs windows were updated in 2003-2004. The kitchen was remodeled in 2007, and appliances were replaced in 2013. Additional updates include a remodeled main bath, new bedroom carpet in 2020, and new smoke and CO detectors.There are no HOA fees, providing flexibility and freedom. The spacious 2 1/2-car garage, with a 220 plug, offers plenty of storage, while the insulated laundry room with R12 insulation boosts energy efficiency. This home is ready for you to move in and make it your own!
Last Agent to Sell the Property
Century 21 Circle License #471022273 Listed on: 11/05/2024

Home Details
Home Type
- Single Family
Est. Annual Taxes
- $5,977
Year Built
- Built in 1979
Parking
- 2 Car Attached Garage
- Garage Transmitter
- Garage Door Opener
- Driveway
- Parking Included in Price
Home Design
- Raised Ranch Architecture
- Asphalt Roof
Interior Spaces
- 1,544 Sq Ft Home
- Entrance Foyer
- Family Room
- Living Room
- Formal Dining Room
- Lower Floor Utility Room
- Laundry Room
Kitchen
- Range
- Microwave
- Dishwasher
Flooring
- Carpet
- Laminate
Bedrooms and Bathrooms
- 3 Bedrooms
- 3 Potential Bedrooms
Outdoor Features
- Above Ground Pool
- Deck
Schools
- Joliet West High School
Utilities
- Central Air
- Heating System Uses Natural Gas
Additional Features
- Solar Heating System
- Lot Dimensions are 65x104x65x102
Community Details
- College Park Subdivision
Listing and Financial Details
- Homeowner Tax Exemptions
Ownership History
Purchase Details
Home Financials for this Owner
Home Financials are based on the most recent Mortgage that was taken out on this home.Purchase Details
Home Financials for this Owner
Home Financials are based on the most recent Mortgage that was taken out on this home.Similar Homes in Joliet, IL
Home Values in the Area
Average Home Value in this Area
Purchase History
| Date | Type | Sale Price | Title Company |
|---|---|---|---|
| Warranty Deed | $255,000 | Acuity Title | |
| Warranty Deed | $107,500 | -- |
Mortgage History
| Date | Status | Loan Amount | Loan Type |
|---|---|---|---|
| Open | $229,500 | New Conventional | |
| Previous Owner | $107,500 | Future Advance Clause Open End Mortgage | |
| Previous Owner | $94,600 | Credit Line Revolving | |
| Previous Owner | $95,500 | Future Advance Clause Open End Mortgage | |
| Previous Owner | $92,500 | New Conventional | |
| Previous Owner | $108,800 | Unknown | |
| Previous Owner | $110,000 | Unknown | |
| Previous Owner | $106,810 | FHA |
Property History
| Date | Event | Price | Change | Sq Ft Price |
|---|---|---|---|---|
| 02/21/2025 02/21/25 | Sold | $255,000 | -1.9% | $165 / Sq Ft |
| 01/07/2025 01/07/25 | Pending | -- | -- | -- |
| 01/03/2025 01/03/25 | Price Changed | $260,000 | -8.8% | $168 / Sq Ft |
| 11/05/2024 11/05/24 | For Sale | $285,000 | -- | $185 / Sq Ft |
Tax History Compared to Growth
Tax History
| Year | Tax Paid | Tax Assessment Tax Assessment Total Assessment is a certain percentage of the fair market value that is determined by local assessors to be the total taxable value of land and additions on the property. | Land | Improvement |
|---|---|---|---|---|
| 2023 | $6,452 | $73,219 | $11,536 | $61,683 |
| 2022 | $5,326 | $63,382 | $10,916 | $52,466 |
| 2021 | $4,983 | $59,626 | $10,269 | $49,357 |
| 2020 | $4,389 | $53,168 | $10,269 | $42,899 |
| 2019 | $4,248 | $51,000 | $9,850 | $41,150 |
| 2018 | $4,110 | $48,250 | $9,850 | $38,400 |
| 2017 | $3,813 | $44,450 | $9,850 | $34,600 |
| 2016 | $3,677 | $41,750 | $9,850 | $31,900 |
| 2015 | $3,306 | $38,840 | $8,740 | $30,100 |
| 2014 | $3,306 | $37,290 | $8,740 | $28,550 |
| 2013 | $3,306 | $40,138 | $8,740 | $31,398 |
Agents Affiliated with this Home
-
Ann Schuler

Seller's Agent in 2025
Ann Schuler
Century 21 Circle
(815) 545-1167
9 in this area
140 Total Sales
-
Darryl Toney

Buyer's Agent in 2025
Darryl Toney
RE/MAX
(773) 531-2763
1 in this area
38 Total Sales
Map
Source: Midwest Real Estate Data (MRED)
MLS Number: 12203876
APN: 06-23-204-018
- 3372 Windsor Ln
- 3344 Stonehurst Ct
- 1029 Surrey Ct
- 960 Mulford Ln
- 3009 Arborsedge Dr
- 1150 Jerald Dr
- 3502 Meadow Lily Dr Unit 2
- 3512 Meadow Lily Dr
- 658 Springwood Dr Unit 18E3
- 15 Coventry Chase
- 2604 Crescenzo Dr Unit 1C
- 20400 Rock Run Dr
- 127 Saint Joseph Ave
- 206 Stephen Ln
- 122 Fairlane Dr
- 0000 Swc Route 53 and Laraway Rd
- 2327 Benedict Ave
- 2224 Benedict Ave
- 122 Inwood Dr
- 276 Timber Ridge Ct
